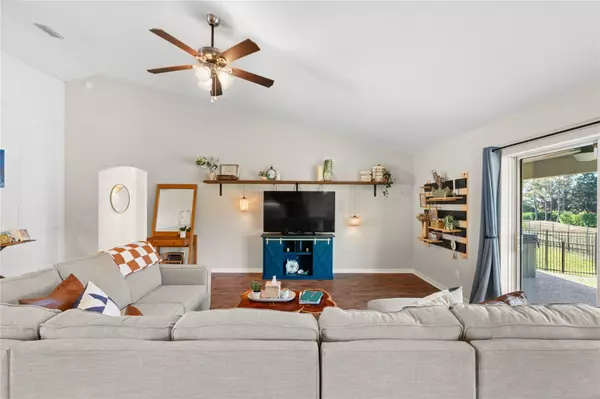3 Beds
2 Baths
2,516 SqFt
3 Beds
2 Baths
2,516 SqFt
Key Details
Property Type Single Family Home
Sub Type Single Family Residence
Listing Status Active
Purchase Type For Sale
Square Footage 2,516 sqft
Price per Sqft $151
Subdivision Heath Brook Hills
MLS Listing ID OM690328
Bedrooms 3
Full Baths 2
HOA Fees $120/mo
HOA Y/N Yes
Originating Board Stellar MLS
Year Built 2018
Annual Tax Amount $7,045
Lot Size 0.270 Acres
Acres 0.27
Lot Dimensions 90x130
Property Description
Discover this stunning 3 bedroom,2 bathroom, bonus room, 2-car garage home nestled in the gated community. This meticulously updated residence features custom cabinetry, brand new stainless steel appliances laminate flooring and cathedral ceilings. The home is spacious and inviting atmosphere and boasts a large backyard with no homes in your view or behind you. The open floor plan seamlessly connects the formal dining room, office/study, and indoor laundry room, offering both functionality and style.
Enjoy access to a wealth of community amenities, including a clubhouse, spa, and pool—perfect for relaxing and entertaining. Conveniently located just off SR 200, this home is close to shopping, dining, 2.1 mi to west Marion Hospital , 6.6 miles to Advent health and Ocala Regional hospitals, and all the conveniences Ocala has to extend.
If you're looking for modern comfort and community living, this home is a must-see! Schedule your private showing today!
The home sale offers a leaseback until the Mar 31, 2025
Location
State FL
County Marion
Community Heath Brook Hills
Zoning PUD
Interior
Interior Features Cathedral Ceiling(s), Ceiling Fans(s), Kitchen/Family Room Combo, Open Floorplan, Primary Bedroom Main Floor, Solid Surface Counters, Solid Wood Cabinets, Split Bedroom, Thermostat, Tray Ceiling(s), Walk-In Closet(s), Window Treatments
Heating Central, Electric
Cooling Central Air
Flooring Laminate, Tile
Fireplace false
Appliance Cooktop, Dishwasher, Dryer, Electric Water Heater, Microwave, Refrigerator, Washer
Laundry Inside
Exterior
Exterior Feature Courtyard, Sliding Doors
Garage Spaces 2.0
Utilities Available Cable Connected, Electricity Connected, Public, Sewer Connected, Water Connected
Roof Type Shingle
Attached Garage true
Garage true
Private Pool No
Building
Story 1
Entry Level One
Foundation Slab
Lot Size Range 1/4 to less than 1/2
Sewer Public Sewer
Water None
Structure Type Stucco
New Construction false
Others
Pets Allowed Yes
Senior Community No
Ownership Fee Simple
Monthly Total Fees $120
Acceptable Financing Cash, Conventional, FHA, VA Loan
Membership Fee Required Required
Listing Terms Cash, Conventional, FHA, VA Loan
Special Listing Condition None

"My job is to find and attract mastery-based agents to the office, protect the culture, and make sure everyone is happy! "







