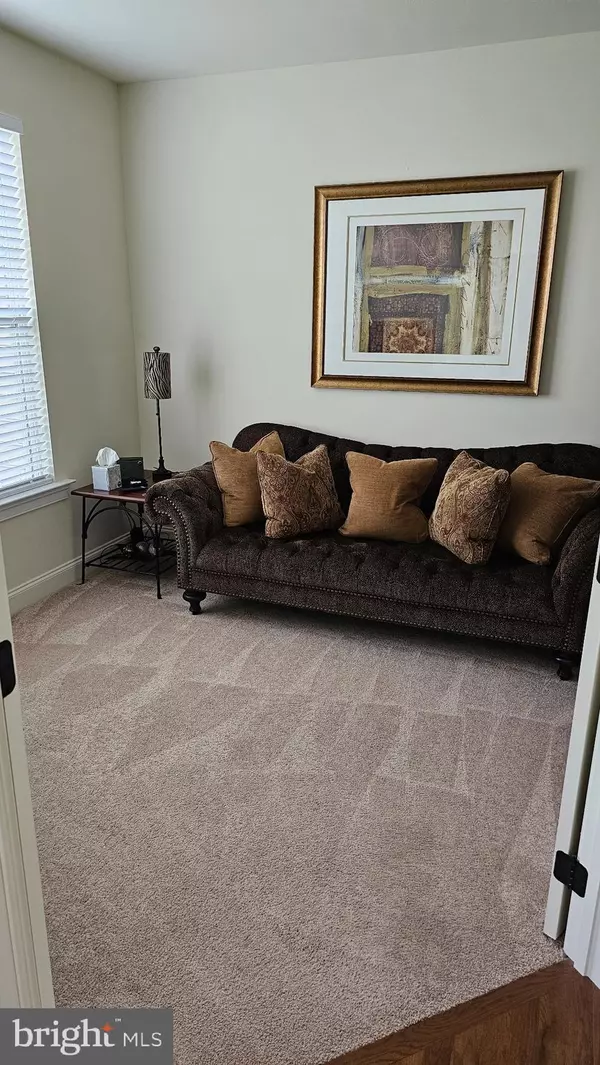5 Beds
4 Baths
5,762 SqFt
5 Beds
4 Baths
5,762 SqFt
Key Details
Property Type Single Family Home
Sub Type Detached
Listing Status Active
Purchase Type For Sale
Square Footage 5,762 sqft
Price per Sqft $163
Subdivision Farms At Hunting Creek
MLS Listing ID MDCA2018960
Style Traditional
Bedrooms 5
Full Baths 3
Half Baths 1
HOA Fees $34/mo
HOA Y/N Y
Abv Grd Liv Area 4,486
Originating Board BRIGHT
Year Built 2011
Annual Tax Amount $8,751
Tax Year 2024
Lot Size 1.570 Acres
Acres 1.57
Property Description
Location
State MD
County Calvert
Zoning RUR
Direction East
Rooms
Other Rooms Living Room, Dining Room, Primary Bedroom, Bedroom 2, Bedroom 3, Bedroom 5, Kitchen, Family Room, Bedroom 1, Full Bath, Half Bath
Basement Fully Finished
Interior
Interior Features Double/Dual Staircase
Hot Water Tankless
Heating Central
Cooling Central A/C
Flooring Carpet, Hardwood, Tile/Brick
Fireplaces Number 1
Fireplaces Type Gas/Propane
Equipment Cooktop, Dishwasher, Oven - Wall, Water Heater - Solar
Fireplace Y
Appliance Cooktop, Dishwasher, Oven - Wall, Water Heater - Solar
Heat Source Electric, Propane - Owned
Exterior
Parking Features Garage - Side Entry, Garage Door Opener
Garage Spaces 3.0
Utilities Available Cable TV Available
Amenities Available Common Grounds, Tot Lots/Playground
Water Access N
Roof Type Architectural Shingle
Accessibility None
Attached Garage 3
Total Parking Spaces 3
Garage Y
Building
Story 3
Foundation Concrete Perimeter
Sewer Aerobic Septic
Water Well
Architectural Style Traditional
Level or Stories 3
Additional Building Above Grade, Below Grade
New Construction N
Schools
Elementary Schools Calvert
Middle Schools Plum Point
High Schools Huntingtown
School District Calvert County Public Schools
Others
Pets Allowed Y
HOA Fee Include Common Area Maintenance
Senior Community No
Tax ID 0502146703
Ownership Fee Simple
SqFt Source Assessor
Acceptable Financing Conventional
Listing Terms Conventional
Financing Conventional
Special Listing Condition Standard
Pets Allowed No Pet Restrictions

"My job is to find and attract mastery-based agents to the office, protect the culture, and make sure everyone is happy! "







