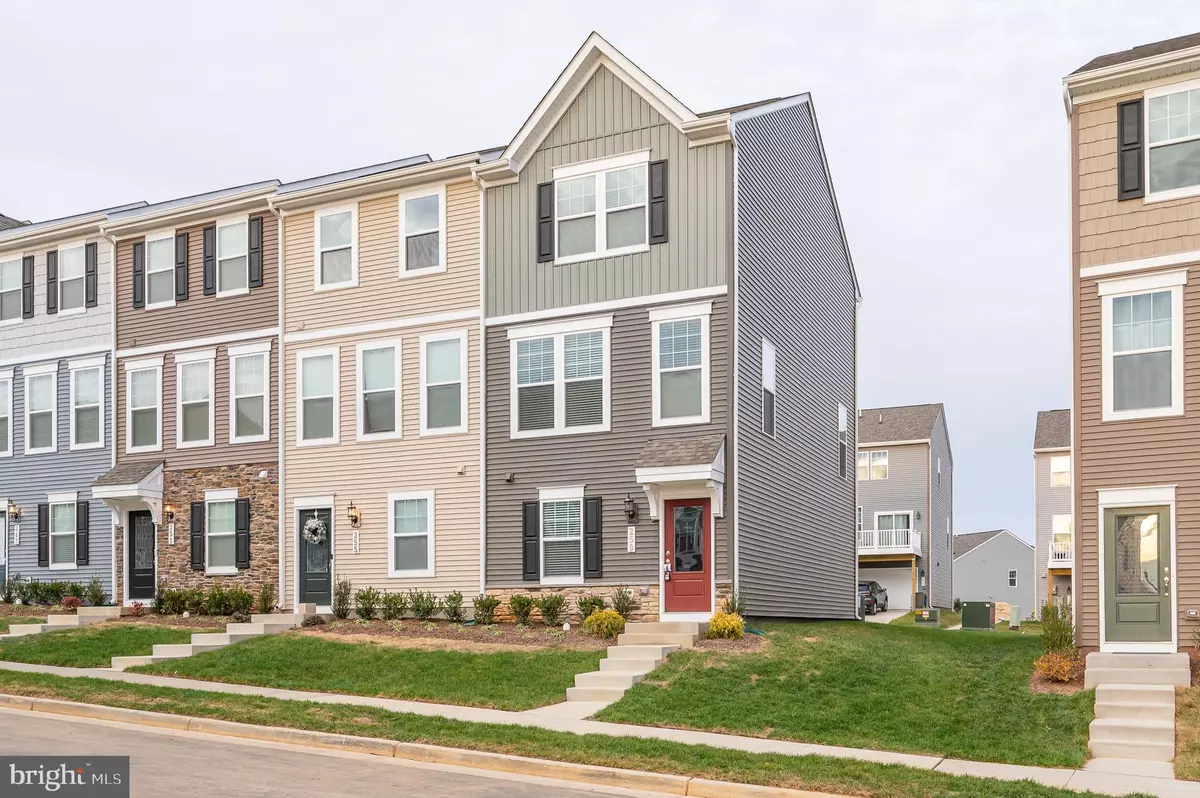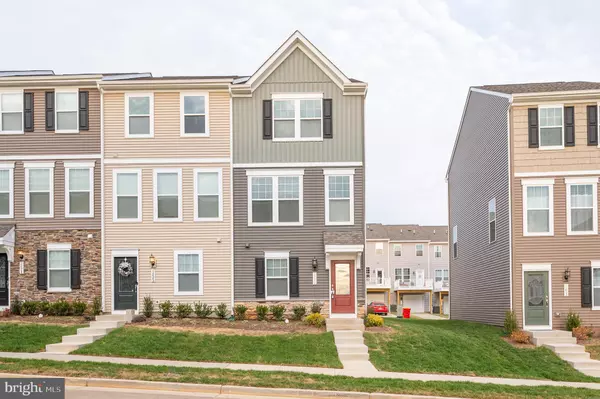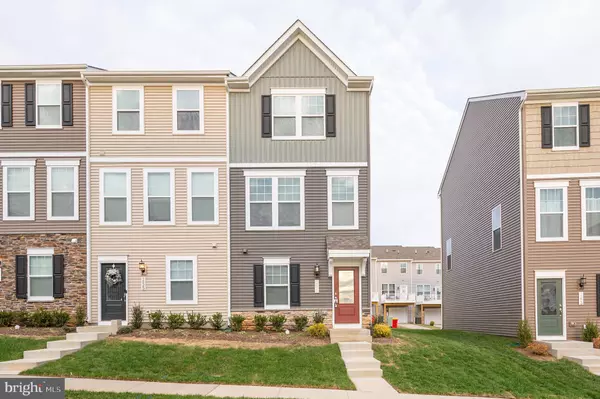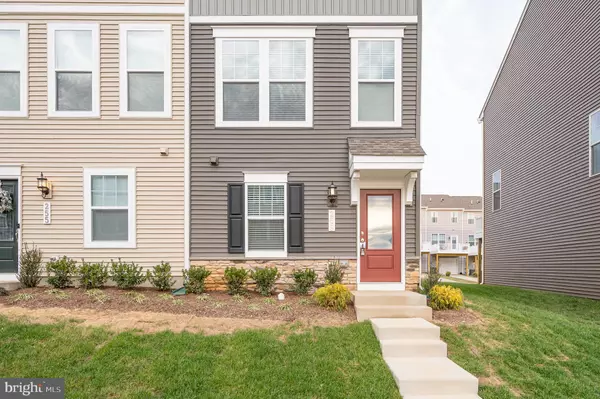2 Beds
3 Baths
1,386 SqFt
2 Beds
3 Baths
1,386 SqFt
Key Details
Property Type Townhouse
Sub Type End of Row/Townhouse
Listing Status Active
Purchase Type For Rent
Square Footage 1,386 sqft
Subdivision Presidents Pointe
MLS Listing ID WVJF2014950
Style Traditional
Bedrooms 2
Full Baths 2
Half Baths 1
HOA Fees $61/mo
HOA Y/N Y
Abv Grd Liv Area 1,386
Originating Board BRIGHT
Year Built 2024
Lot Size 1,306 Sqft
Acres 0.03
Property Description
Location
State WV
County Jefferson
Rooms
Other Rooms Primary Bedroom, Bedroom 2, Bedroom 3, Kitchen, Family Room, Breakfast Room
Interior
Interior Features Carpet, Kitchen - Gourmet, Kitchen - Island, Kitchen - Table Space, Upgraded Countertops, Wood Floors, Kitchen - Eat-In, Floor Plan - Open, Family Room Off Kitchen
Hot Water Electric
Heating Heat Pump - Electric BackUp, Energy Star Heating System, Programmable Thermostat
Cooling Central A/C, Programmable Thermostat, Energy Star Cooling System
Flooring Wood, Carpet, Vinyl
Equipment Built-In Microwave, Disposal, ENERGY STAR Dishwasher, ENERGY STAR Refrigerator, Icemaker, Oven/Range - Electric, Water Heater
Fireplace N
Window Features Double Pane,Energy Efficient,ENERGY STAR Qualified,Low-E,Screens,Vinyl Clad
Appliance Built-In Microwave, Disposal, ENERGY STAR Dishwasher, ENERGY STAR Refrigerator, Icemaker, Oven/Range - Electric, Water Heater
Heat Source Electric
Laundry Hookup, Lower Floor
Exterior
Parking Features Garage - Rear Entry
Garage Spaces 3.0
Utilities Available Electric Available, Water Available, Under Ground, Phone Available
Amenities Available Common Grounds, Jog/Walk Path, Tot Lots/Playground
Water Access N
Roof Type Asphalt
Accessibility None
Attached Garage 1
Total Parking Spaces 3
Garage Y
Building
Story 3
Foundation Concrete Perimeter, Slab
Sewer Public Sewer
Water Public
Architectural Style Traditional
Level or Stories 3
Additional Building Above Grade
Structure Type Dry Wall,9'+ Ceilings
New Construction Y
Schools
School District Jefferson County Schools
Others
Pets Allowed Y
HOA Fee Include Snow Removal,Trash
Senior Community No
Ownership Other
SqFt Source Estimated
Pets Allowed Case by Case Basis, Breed Restrictions, Number Limit, Pet Addendum/Deposit, Size/Weight Restriction

"My job is to find and attract mastery-based agents to the office, protect the culture, and make sure everyone is happy! "







