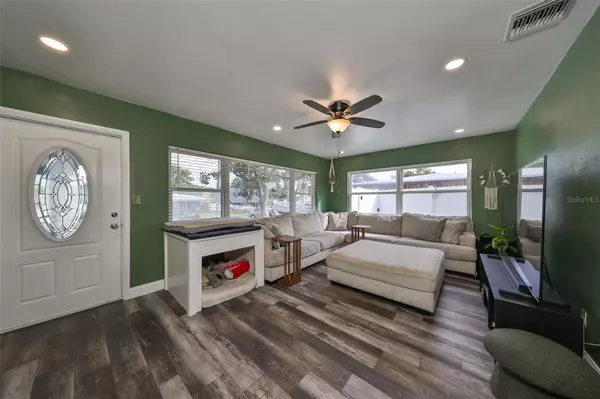4 Beds
3 Baths
1,856 SqFt
4 Beds
3 Baths
1,856 SqFt
Key Details
Property Type Single Family Home
Sub Type Single Family Residence
Listing Status Active
Purchase Type For Sale
Square Footage 1,856 sqft
Price per Sqft $214
Subdivision Lake View Villas
MLS Listing ID TB8326770
Bedrooms 4
Full Baths 3
HOA Y/N No
Originating Board Stellar MLS
Year Built 1956
Annual Tax Amount $2,419
Lot Size 5,662 Sqft
Acres 0.13
Lot Dimensions 50x110
Property Description
Take a short walk to the HIGHLAND NATURE PARK, featuring a boardwalk & DOCK on LAKE TARPON or take your boat to A.L. ANDERSON PARK. Conveniently located near US-19 and minutes from the famous Tarpon Spring's SPONGE DOCK, this home is waiting for its next owner to enjoy.
Location
State FL
County Pinellas
Community Lake View Villas
Rooms
Other Rooms Breakfast Room Separate, Family Room, Formal Dining Room Separate, Inside Utility
Interior
Interior Features Eat-in Kitchen, Kitchen/Family Room Combo, Primary Bedroom Main Floor, Split Bedroom, Window Treatments
Heating Central
Cooling Central Air
Flooring Carpet, Laminate
Fireplace false
Appliance Dishwasher, Dryer, Microwave, Range, Refrigerator, Washer
Laundry Inside
Exterior
Exterior Feature Other
Parking Features Covered, Driveway
Fence Chain Link, Vinyl
Community Features Park
Utilities Available Electricity Connected, Public, Sewer Connected
Roof Type Shingle
Garage false
Private Pool No
Building
Lot Description City Limits, Sloped, Paved
Entry Level Two
Foundation Slab
Lot Size Range 0 to less than 1/4
Sewer Public Sewer
Water Public
Architectural Style Other, Ranch
Structure Type Block,Other
New Construction false
Others
Pets Allowed Yes
Senior Community Yes
Ownership Fee Simple
Acceptable Financing Cash, Conventional, FHA, VA Loan
Listing Terms Cash, Conventional, FHA, VA Loan
Special Listing Condition None

"My job is to find and attract mastery-based agents to the office, protect the culture, and make sure everyone is happy! "







