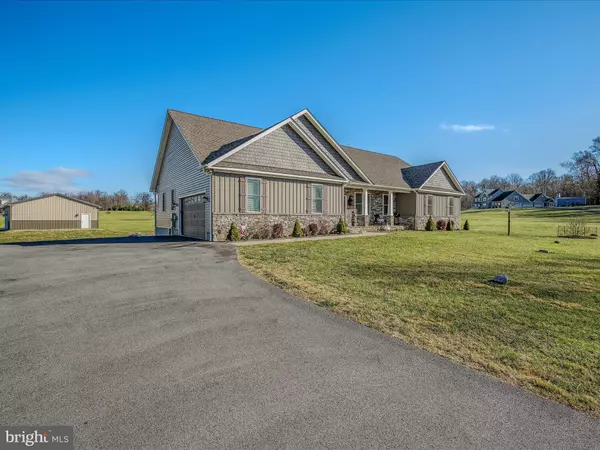4 Beds
4 Baths
3,842 SqFt
4 Beds
4 Baths
3,842 SqFt
Key Details
Property Type Single Family Home
Sub Type Detached
Listing Status Pending
Purchase Type For Sale
Square Footage 3,842 sqft
Price per Sqft $234
Subdivision Crossings On The Potomac
MLS Listing ID WVBE2035286
Style Craftsman,Raised Ranch/Rambler
Bedrooms 4
Full Baths 3
Half Baths 1
HOA Fees $775/ann
HOA Y/N Y
Abv Grd Liv Area 2,720
Originating Board BRIGHT
Year Built 2017
Annual Tax Amount $3,021
Tax Year 2022
Lot Size 5.300 Acres
Acres 5.3
Property Description
Location
State WV
County Berkeley
Zoning 101
Rooms
Basement Connecting Stairway, Poured Concrete, Walkout Level, Workshop, Heated, Fully Finished
Main Level Bedrooms 3
Interior
Interior Features Bathroom - Soaking Tub, Bathroom - Walk-In Shower, Butlers Pantry, Ceiling Fan(s), Combination Kitchen/Dining, Combination Kitchen/Living, Combination Dining/Living, Entry Level Bedroom, Floor Plan - Open, Kitchen - Gourmet, Kitchen - Island, Primary Bath(s), Recessed Lighting, Upgraded Countertops, Walk-in Closet(s), Water Treat System, Wet/Dry Bar, Window Treatments, Wood Floors
Hot Water Electric
Heating Heat Pump(s)
Cooling Central A/C
Flooring Carpet, Luxury Vinyl Plank
Fireplaces Number 2
Fireplaces Type Gas/Propane, Fireplace - Glass Doors, Mantel(s)
Equipment Built-In Microwave, Dishwasher, Dryer - Front Loading, Exhaust Fan, Extra Refrigerator/Freezer, Water Heater, Water Conditioner - Owned, Washer - Front Loading, Stainless Steel Appliances, Refrigerator, Range Hood, Oven/Range - Electric
Furnishings No
Fireplace Y
Appliance Built-In Microwave, Dishwasher, Dryer - Front Loading, Exhaust Fan, Extra Refrigerator/Freezer, Water Heater, Water Conditioner - Owned, Washer - Front Loading, Stainless Steel Appliances, Refrigerator, Range Hood, Oven/Range - Electric
Heat Source Propane - Leased, Electric
Laundry Main Floor, Dryer In Unit, Washer In Unit
Exterior
Exterior Feature Enclosed, Deck(s), Patio(s)
Parking Features Garage - Side Entry, Garage - Front Entry, Basement Garage, Garage Door Opener
Garage Spaces 19.0
Utilities Available Cable TV Available, Electric Available, Phone Available, Propane
Amenities Available Water/Lake Privileges, Pier/Dock, Gated Community, Boat Ramp, Boat Dock/Slip
Water Access N
Roof Type Architectural Shingle
Accessibility None
Porch Enclosed, Deck(s), Patio(s)
Attached Garage 4
Total Parking Spaces 19
Garage Y
Building
Story 2
Foundation Concrete Perimeter, Passive Radon Mitigation
Sewer On Site Septic
Water Well
Architectural Style Craftsman, Raised Ranch/Rambler
Level or Stories 2
Additional Building Above Grade, Below Grade
New Construction N
Schools
School District Berkeley County Schools
Others
Pets Allowed Y
HOA Fee Include Security Gate,Pier/Dock Maintenance
Senior Community No
Tax ID 04 15008000000000
Ownership Fee Simple
SqFt Source Assessor
Acceptable Financing Cash, Bank Portfolio, Conventional, Private, VA
Horse Property N
Listing Terms Cash, Bank Portfolio, Conventional, Private, VA
Financing Cash,Bank Portfolio,Conventional,Private,VA
Special Listing Condition Standard
Pets Allowed Dogs OK, Cats OK

"My job is to find and attract mastery-based agents to the office, protect the culture, and make sure everyone is happy! "







