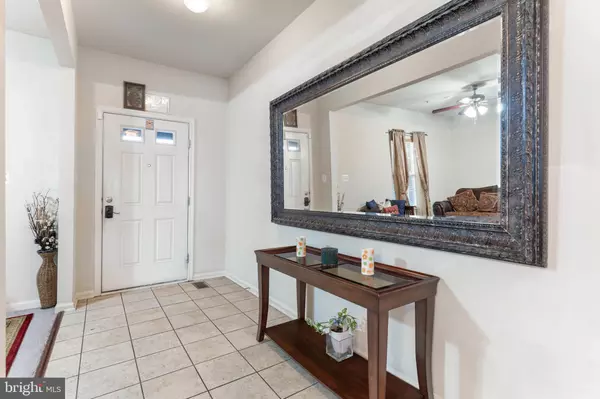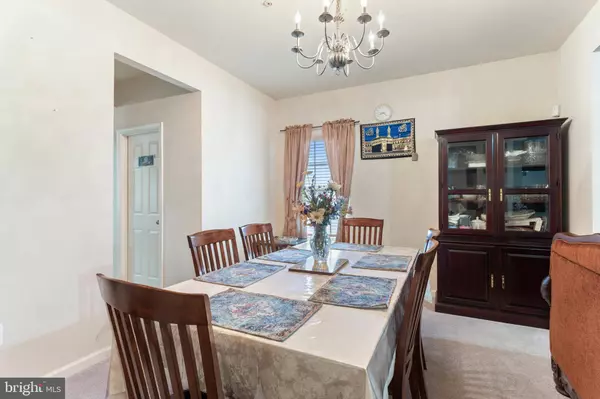6 Beds
5 Baths
4,257 SqFt
6 Beds
5 Baths
4,257 SqFt
Key Details
Property Type Single Family Home
Sub Type Detached
Listing Status Active
Purchase Type For Sale
Square Footage 4,257 sqft
Price per Sqft $179
Subdivision Laurel Ridge
MLS Listing ID MDPG2134464
Style Colonial
Bedrooms 6
Full Baths 4
Half Baths 1
HOA Fees $150/qua
HOA Y/N Y
Abv Grd Liv Area 3,180
Originating Board BRIGHT
Year Built 2009
Annual Tax Amount $11,855
Tax Year 2024
Lot Size 0.275 Acres
Acres 0.28
Property Description
It features 5 bedrooms on the upper level and 3 full bathrooms. Bedroom #6 and the 4th full bath are in the finished lower level. The lower level has an awesome rec room and a bonus room too with sliding doors to the rear yard. The gourmet kitchen features gas cooking, a huge center island breakfast bar and is open to not only the family room, but the sun room as well! There is a private office located off the family room. Some of the upgrades include efficient gas heat, gas cooking, gas fireplace, remodeled bathrooms, custom patio off the sunroom, an upper level storage room roughed in for a laundry room... the list goes on and on!
Location
State MD
County Prince Georges
Zoning LAUR
Rooms
Other Rooms Living Room, Dining Room, Kitchen, Family Room, Sun/Florida Room, Office, Recreation Room, Bedroom 6, Bonus Room, Full Bath, Half Bath
Basement Walkout Stairs, Sump Pump, Space For Rooms, Partially Finished, Daylight, Full
Interior
Interior Features Carpet, Ceiling Fan(s), Combination Dining/Living, Family Room Off Kitchen, Floor Plan - Traditional, Formal/Separate Dining Room, Kitchen - Eat-In, Kitchen - Island, Primary Bath(s), Recessed Lighting
Hot Water Electric
Heating Forced Air
Cooling Central A/C, Ceiling Fan(s)
Flooring Carpet, Ceramic Tile, Luxury Vinyl Plank
Fireplaces Number 1
Fireplaces Type Gas/Propane
Equipment Dishwasher, Disposal, Dryer, Extra Refrigerator/Freezer, Oven/Range - Gas, Range Hood, Refrigerator, Washer
Fireplace Y
Appliance Dishwasher, Disposal, Dryer, Extra Refrigerator/Freezer, Oven/Range - Gas, Range Hood, Refrigerator, Washer
Heat Source Natural Gas
Laundry Basement
Exterior
Exterior Feature Patio(s)
Parking Features Garage - Front Entry, Garage Door Opener
Garage Spaces 4.0
Water Access N
Roof Type Shingle
Accessibility None
Porch Patio(s)
Attached Garage 2
Total Parking Spaces 4
Garage Y
Building
Lot Description Cul-de-sac, Level
Story 3
Foundation Concrete Perimeter
Sewer Public Sewer
Water Public
Architectural Style Colonial
Level or Stories 3
Additional Building Above Grade, Below Grade
New Construction N
Schools
School District Prince George'S County Public Schools
Others
Senior Community No
Tax ID 17103839339
Ownership Fee Simple
SqFt Source Assessor
Acceptable Financing Conventional, Cash, FHA, VA
Listing Terms Conventional, Cash, FHA, VA
Financing Conventional,Cash,FHA,VA
Special Listing Condition Standard

"My job is to find and attract mastery-based agents to the office, protect the culture, and make sure everyone is happy! "







