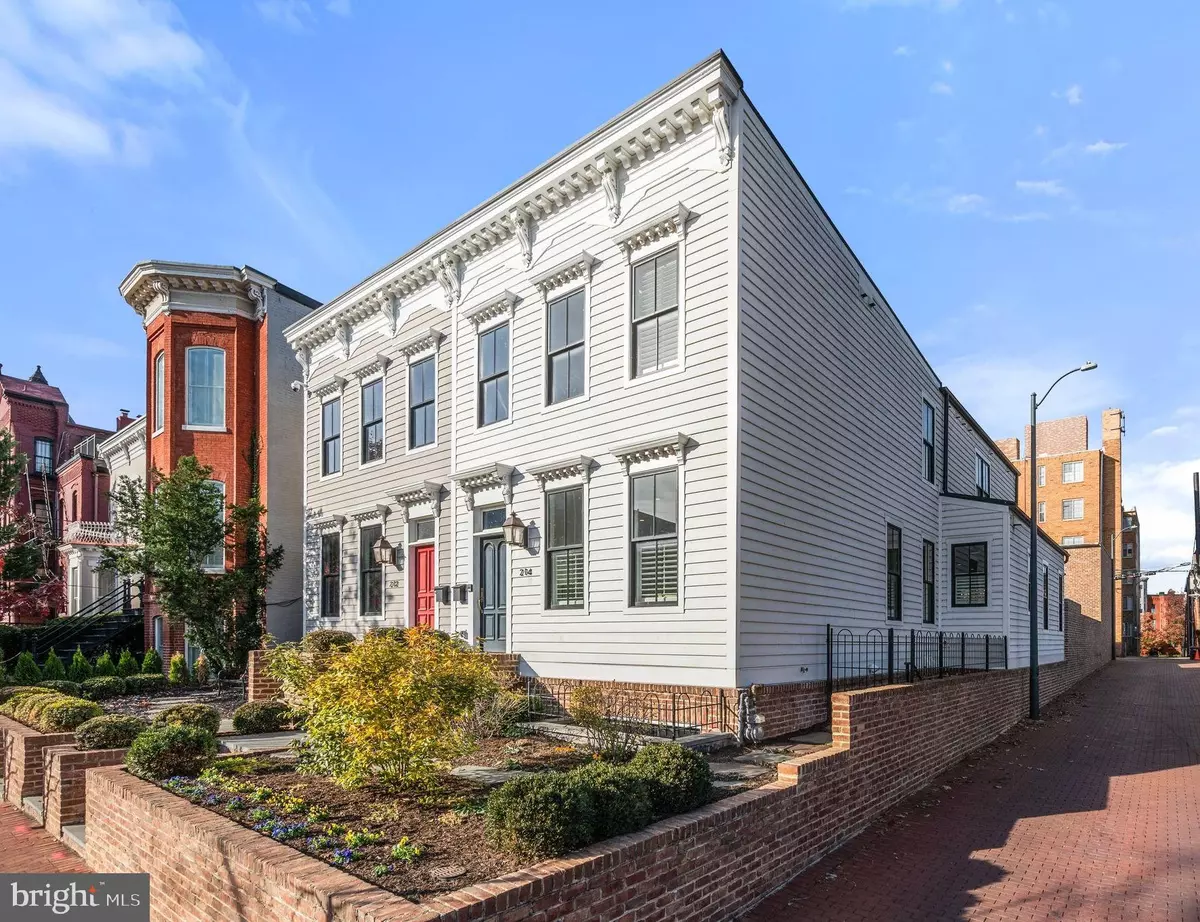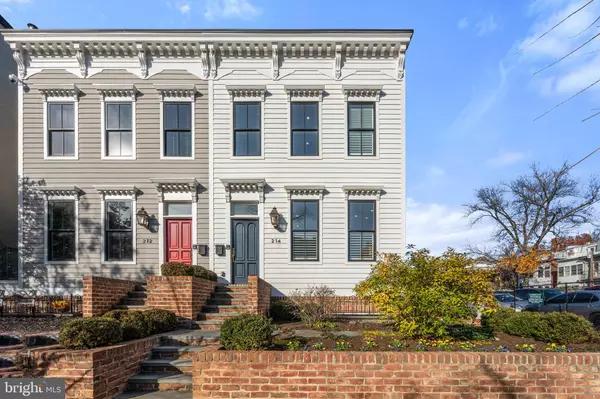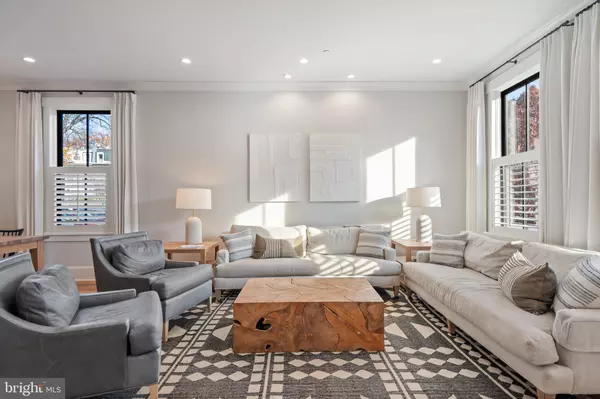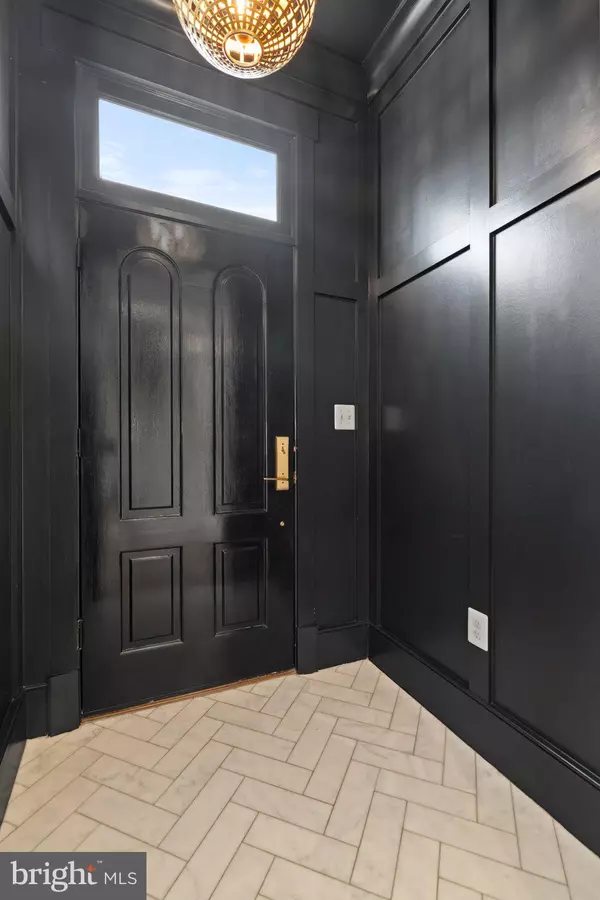6 Beds
6 Baths
5,311 SqFt
6 Beds
6 Baths
5,311 SqFt
Key Details
Property Type Single Family Home, Townhouse
Sub Type Twin/Semi-Detached
Listing Status Active
Purchase Type For Sale
Square Footage 5,311 sqft
Price per Sqft $1,035
Subdivision Capitol Hill
MLS Listing ID DCDC2169536
Style Traditional
Bedrooms 6
Full Baths 5
Half Baths 1
HOA Y/N N
Abv Grd Liv Area 4,000
Originating Board BRIGHT
Year Built 1857
Annual Tax Amount $25,760
Tax Year 2024
Lot Size 3,353 Sqft
Acres 0.08
Property Description
The central kitchen is a showstopper ready for chef demonstrations, with premium appliances, a butler's pantry, and seamless integration of smart technology. The lower level features a ware-house sized retreat for flexible uses: media room, professional gym, and guest quarters with a private entrance. Outside, the private garden and courtyard is an entertainer's dream flowing from deck to built-in seating, outdoor grill station, and immaculate lawn surrounded by garden walls.
From spa-inspired baths to energy-efficient systems, every inch of this home blends timeless design with modern innovation. Whether hosting dignitaries, enjoying quiet evenings, or simply living in style, this is your chance to own a Capitol Hill icon. Schedule your private showing today and establish your Capital legacy.
Location
State DC
County Washington
Zoning RF-1
Direction South
Rooms
Basement Fully Finished, Interior Access, Outside Entrance
Interior
Interior Features Bathroom - Soaking Tub, Bathroom - Walk-In Shower, Butlers Pantry, Carpet, Crown Moldings, Family Room Off Kitchen, Kitchen - Island, Skylight(s), Sound System, Walk-in Closet(s)
Hot Water Natural Gas
Heating Forced Air
Cooling Central A/C
Flooring Hardwood
Inclusions Built-in cabinets, dressers, shelves in every room; Complete in-home sound system main level
Equipment Commercial Range, Dishwasher, Disposal, Dryer - Front Loading, Six Burner Stove, Washer - Front Loading
Fireplace N
Window Features Double Pane,Double Hung,Energy Efficient
Appliance Commercial Range, Dishwasher, Disposal, Dryer - Front Loading, Six Burner Stove, Washer - Front Loading
Heat Source Natural Gas
Laundry Upper Floor
Exterior
Exterior Feature Deck(s)
Parking Features Garage - Front Entry, Garage - Rear Entry, Garage Door Opener
Garage Spaces 2.0
Fence Masonry/Stone
Utilities Available Under Ground
Water Access N
View City
Accessibility None
Porch Deck(s)
Total Parking Spaces 2
Garage Y
Building
Story 3
Foundation Concrete Perimeter
Sewer Public Sewer
Water Public
Architectural Style Traditional
Level or Stories 3
Additional Building Above Grade, Below Grade
Structure Type 9'+ Ceilings,High
New Construction Y
Schools
Elementary Schools Peabody
Middle Schools Stuart-Hobson
School District District Of Columbia Public Schools
Others
Pets Allowed Y
Senior Community No
Tax ID 0758//0052
Ownership Fee Simple
SqFt Source Assessor
Acceptable Financing Cash, Conventional, FHA, VA
Horse Property N
Listing Terms Cash, Conventional, FHA, VA
Financing Cash,Conventional,FHA,VA
Special Listing Condition Standard
Pets Allowed No Pet Restrictions

"My job is to find and attract mastery-based agents to the office, protect the culture, and make sure everyone is happy! "







