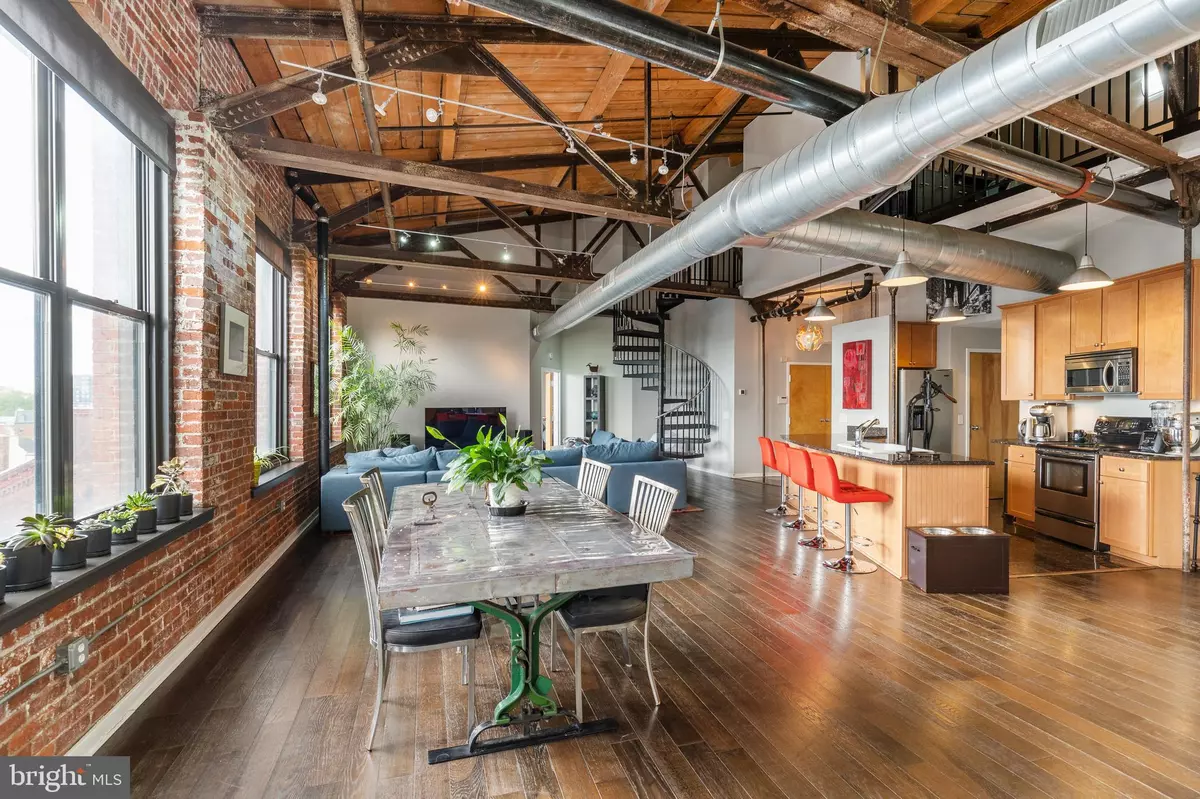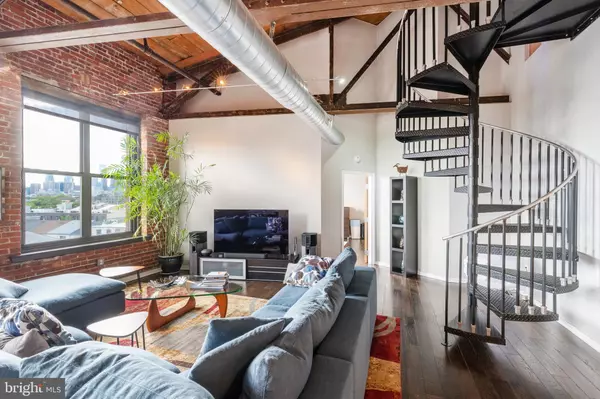2 Beds
3 Baths
2,408 SqFt
2 Beds
3 Baths
2,408 SqFt
Key Details
Property Type Condo
Sub Type Condo/Co-op
Listing Status Active
Purchase Type For Sale
Square Footage 2,408 sqft
Price per Sqft $363
Subdivision Northern Liberties
MLS Listing ID PAPH2425304
Style Loft,Loft with Bedrooms
Bedrooms 2
Full Baths 3
Condo Fees $1,123/mo
HOA Y/N N
Abv Grd Liv Area 2,408
Originating Board BRIGHT
Year Built 2004
Annual Tax Amount $8,102
Tax Year 2024
Lot Dimensions 0.00 x 0.00
Property Description
Location
State PA
County Philadelphia
Area 19123 (19123)
Zoning IRMX
Rooms
Main Level Bedrooms 1
Interior
Interior Features Elevator, Dining Area, Curved Staircase, Walk-in Closet(s)
Hot Water Electric
Heating Forced Air
Cooling Central A/C
Inclusions Furniture
Furnishings Yes
Fireplace N
Heat Source Electric
Laundry Washer In Unit, Dryer In Unit
Exterior
Parking Features Additional Storage Area, Covered Parking, Garage - Rear Entry, Garage Door Opener, Inside Access
Garage Spaces 1.0
Parking On Site 1
Amenities Available Common Grounds, Elevator, Reserved/Assigned Parking
Water Access N
View City
Accessibility Elevator
Total Parking Spaces 1
Garage Y
Building
Story 2
Unit Features Mid-Rise 5 - 8 Floors
Sewer Public Sewer
Water Public
Architectural Style Loft, Loft with Bedrooms
Level or Stories 2
Additional Building Above Grade, Below Grade
New Construction N
Schools
School District The School District Of Philadelphia
Others
Pets Allowed Y
HOA Fee Include Common Area Maintenance,Security Gate,Snow Removal,Trash,Ext Bldg Maint,Sewer
Senior Community No
Tax ID 888035796
Ownership Condominium
Acceptable Financing Conventional, Cash
Listing Terms Conventional, Cash
Financing Conventional,Cash
Special Listing Condition Standard
Pets Allowed Cats OK, Dogs OK

"My job is to find and attract mastery-based agents to the office, protect the culture, and make sure everyone is happy! "







