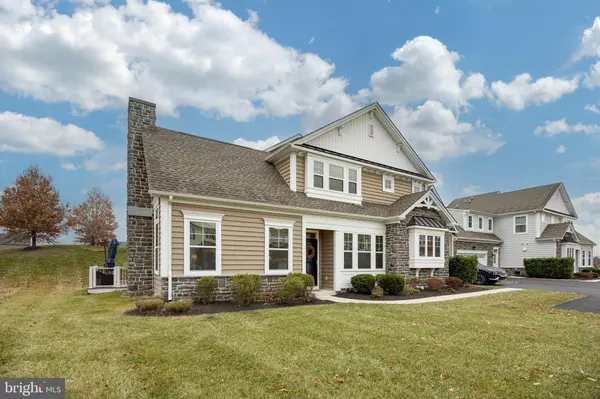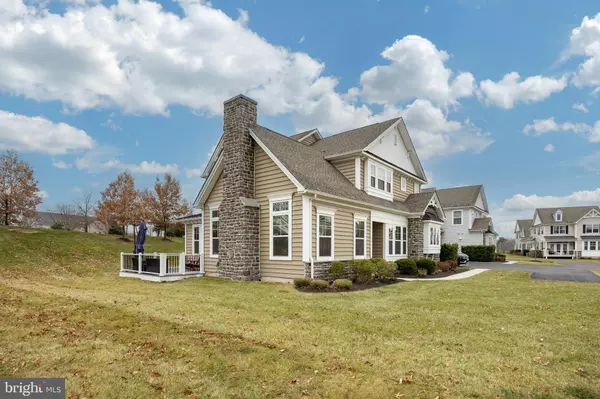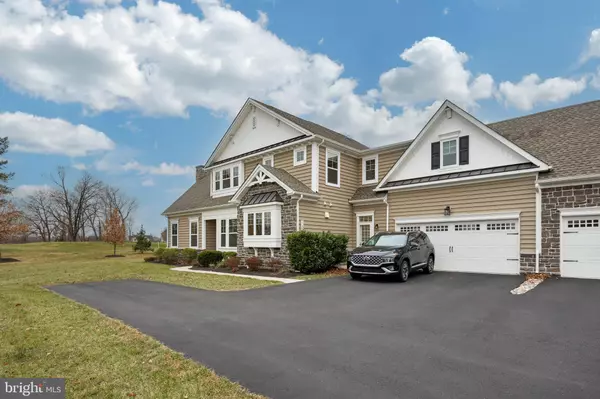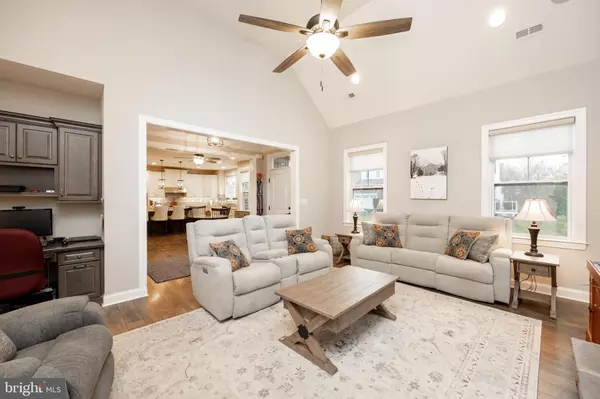4 Beds
3 Baths
2,657 SqFt
4 Beds
3 Baths
2,657 SqFt
Key Details
Property Type Townhouse
Sub Type End of Row/Townhouse
Listing Status Active
Purchase Type For Sale
Square Footage 2,657 sqft
Price per Sqft $280
Subdivision Club View At Spring Ford
MLS Listing ID PAMC2124862
Style Carriage House
Bedrooms 4
Full Baths 2
Half Baths 1
HOA Fees $575/qua
HOA Y/N Y
Abv Grd Liv Area 2,657
Originating Board BRIGHT
Year Built 2020
Annual Tax Amount $7,383
Tax Year 2023
Lot Size 2,044 Sqft
Acres 0.05
Lot Dimensions 0.00 x 0.00
Property Description
As you step inside, you'll immediately notice the high-end finishes and custom touches throughout. The open-concept first floor includes stunning hardwood floors that flow seamlessly through the Family Room, Dining Room, and Mudroom. Ceiling fans are installed in every room, providing comfort year-round, while Hunter Douglas blinds offer both privacy and style.
The gourmet kitchen is a chef's dream, featuring a custom backsplash, upgraded island pendants, and a convenient double drawer under the stove. You'll also love the cookie tray cabinet and the raised hearth on the fireplace, which is beautifully framed by floor-to-ceiling stone. The kitchen has been thoughtfully designed with cabinet door panels, giving it a sophisticated and polished look. The addition of a 2' bump-out in both the Family Room and Master Bedroom creates more living space and enhances the flow of the home.
On the main level, the Master Bedroom boasts a beautifully upgraded en-suite bathroom with a frameless shower door and tile extending to the ceiling for a spa-like experience. The custom lighting in the Master Bath adds an extra touch of elegance. All four bedrooms are spacious, and three of the closets have been equipped with "Closets by Design" organizers, optimizing storage.
Other notable upgrades include a powder room redo, custom shiplap in the upstairs bath and powder room as well as enhanced lighting throughout, replacing builder-grade fixtures. The home also features a whole-house humidifier, insulated storage with extra lighting, and sun-filtering film on all windows to keep the interior cool and comfortable.
Outside, the deck is enclosed with a gate for added safety and privacy, and landscape spotlights illuminate the exterior beautifully. The garage has been wired for an electric vehicle, making this home truly future-ready. Additionally, the property has been enhanced with screen/storm doors (3), a closet organizer in the mudroom, and even a raised hearth for added charm.
This meticulously maintained home is the perfect blend of functionality, design, and luxury. Schedule your tour today to see everything it has to offer!
Location
State PA
County Montgomery
Area Limerick Twp (10637)
Zoning RESIDENTIAL
Rooms
Other Rooms Living Room, Primary Bedroom, Bedroom 2, Bedroom 3, Bedroom 4, Kitchen, Laundry, Loft, Bathroom 2, Primary Bathroom, Half Bath
Main Level Bedrooms 1
Interior
Interior Features Bathroom - Walk-In Shower, Built-Ins, Carpet, Ceiling Fan(s), Combination Kitchen/Dining, Crown Moldings, Entry Level Bedroom, Floor Plan - Open, Kitchen - Gourmet, Recessed Lighting, Walk-in Closet(s), Window Treatments
Hot Water Natural Gas
Heating Forced Air
Cooling Central A/C
Fireplaces Number 1
Fireplace Y
Heat Source Natural Gas
Exterior
Parking Features Garage Door Opener, Inside Access, Garage - Front Entry
Garage Spaces 2.0
Water Access N
Accessibility None
Total Parking Spaces 2
Garage Y
Building
Story 2
Foundation Slab
Sewer Public Sewer
Water Public
Architectural Style Carriage House
Level or Stories 2
Additional Building Above Grade, Below Grade
New Construction N
Schools
School District Spring-Ford Area
Others
HOA Fee Include Lawn Maintenance,Trash,Common Area Maintenance,Snow Removal
Senior Community No
Tax ID 37-00-00629-036
Ownership Fee Simple
SqFt Source Assessor
Acceptable Financing Cash, Conventional
Listing Terms Cash, Conventional
Financing Cash,Conventional
Special Listing Condition Standard

"My job is to find and attract mastery-based agents to the office, protect the culture, and make sure everyone is happy! "







