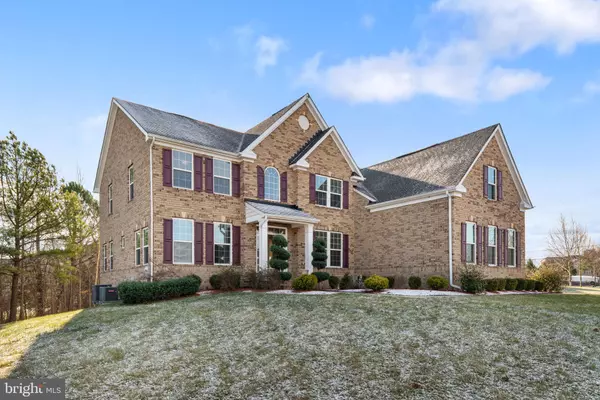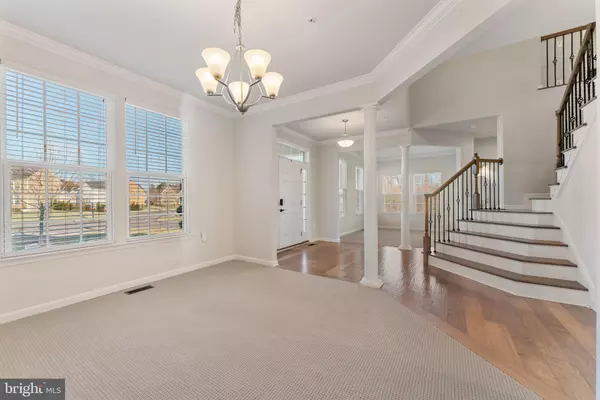7 Beds
6 Baths
4,024 SqFt
7 Beds
6 Baths
4,024 SqFt
Key Details
Property Type Single Family Home
Sub Type Detached
Listing Status Active
Purchase Type For Sale
Square Footage 4,024 sqft
Price per Sqft $316
Subdivision Oak Creek Club
MLS Listing ID MDPG2135176
Style Colonial
Bedrooms 7
Full Baths 5
Half Baths 1
HOA Fees $217/mo
HOA Y/N Y
Abv Grd Liv Area 4,024
Originating Board BRIGHT
Year Built 2018
Annual Tax Amount $10,946
Tax Year 2024
Lot Size 0.452 Acres
Acres 0.45
Property Description
With over 6000 sq feet of living, this home's thoughtful design begins with a sought-after side-load three-car garage and continues with a versatile first-floor layout, including a spacious bedroom ideal for guests or a home office. The stunning kitchen stands out with amazing counter space, unique design elements, and direct access to a deck perfect for al fresco dining or entertaining. Every room boasts a neutral palette, ready to complement your personal style, while functional spaces like a large pantry and a well-organized mudroom add everyday convenience.
The second floor offers a versatile layout tailored to meet diverse family needs. A primary suite with two walk in closets. A thoughtfully designed buddy bath connects additional bedrooms, while another bedroom enjoys its own private full bathroom ensuring space and privacy for everyone. There are a total of 5 bedrooms upstairs.
The largely finished walkout basement provides additional living space with its own bedroom and full bathroom, ideal for extended family or guests. Step out to the private patio to enjoy the peaceful wooded surroundings. With a separate entertaining area and plenty of space for storage or customization, the basement is both practical and inviting.
This property's curb appeal, neutral interiors, and prime location make it truly one of a kind. From the golf course to the community restaurant, swim and tennis center, and clubhouse, Oak Creek offers amenities that enrich daily living.
**ADDITIONAL BONUS: DEFERRED WATER AND SEWER CHARGES HAVE BEEN PAID IN FULL - SAVING THE NEW BUYER AN ANNUAL EXPENSE**
Location
State MD
County Prince Georges
Zoning LCD
Rooms
Basement Daylight, Full, Outside Entrance, Partially Finished, Space For Rooms, Walkout Level
Main Level Bedrooms 1
Interior
Hot Water Natural Gas
Heating Forced Air
Cooling Central A/C
Fireplace N
Heat Source Natural Gas
Exterior
Parking Features Garage - Side Entry, Garage Door Opener
Garage Spaces 3.0
Water Access N
Roof Type Architectural Shingle
Accessibility None
Attached Garage 3
Total Parking Spaces 3
Garage Y
Building
Story 3
Foundation Slab
Sewer Public Septic, Public Sewer
Water Public
Architectural Style Colonial
Level or Stories 3
Additional Building Above Grade, Below Grade
New Construction N
Schools
School District Prince George'S County Public Schools
Others
Pets Allowed N
Senior Community No
Tax ID 17075583455
Ownership Fee Simple
SqFt Source Assessor
Special Listing Condition Standard

"My job is to find and attract mastery-based agents to the office, protect the culture, and make sure everyone is happy! "







