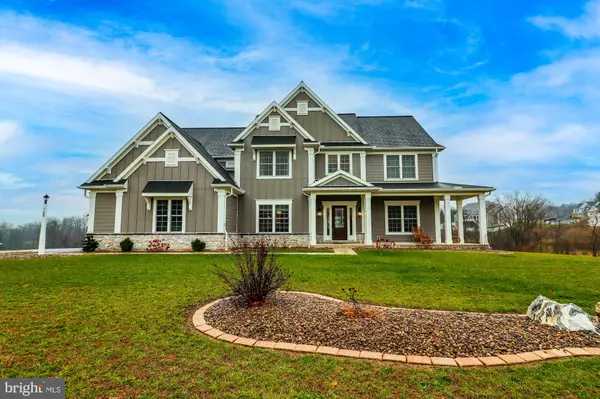5 Beds
4 Baths
3,725 SqFt
5 Beds
4 Baths
3,725 SqFt
Key Details
Property Type Single Family Home
Sub Type Detached
Listing Status Active
Purchase Type For Sale
Square Footage 3,725 sqft
Price per Sqft $263
Subdivision Willow Creek Farms
MLS Listing ID PADA2040566
Style Traditional
Bedrooms 5
Full Baths 3
Half Baths 1
HOA Fees $800/ann
HOA Y/N Y
Abv Grd Liv Area 3,725
Originating Board BRIGHT
Year Built 2023
Annual Tax Amount $16,797
Tax Year 2024
Lot Size 1.015 Acres
Acres 1.02
Property Description
The heart of this home is undoubtedly the gourmet kitchen, designed with both style and function in mind. A large island with quartz countertops, stainless steel appliances, and a beautiful tile backsplash make this space every chef’s dream. Adjacent to the kitchen is a Butlers Kitchen, complete with a walk-in pantry, extra dishwasher, and an additional full stove/oven—ideal for meal prep and entertaining.
The main floor also offers a den or office, perfect for working from home, while the formal living and dining rooms provide elegant spaces for hosting guests. Upstairs, the luxurious primary suite offers a serene retreat, complete with a spacious walk-in closet and a beautiful en-suite bathroom featuring a walk-in shower.
The second bedroom comes with its own en-suite bath and walk-in closet, while the third and fourth bedrooms share a Jack-and-Jill bathroom, providing comfort and convenience for the whole family. The unfinished walk-out basement offers plenty of potential, with rough-ins already in place for future customization. Large windows allow for natural light, making it an ideal space to bring your vision to life.
Step outside to the composite deck, where you’ll enjoy breathtaking, tranquil views of a pond with a fountain. The backyard, surrounded by nature and wildlife, offers unparalleled privacy—no homes will ever be built behind you, ensuring a peaceful and secluded environment to relax and unwind. Plus, you can rest easy knowing that the home’s exterior is made of hardie board, which is incredibly durable, low-maintenance, and fire resistant.
Located just minutes from Hershey Medical Center, local shops, restaurants, and attractions, this home strikes the perfect balance between luxury, privacy, and convenience. Whether you’re hosting family gatherings, enjoying a quiet moment on the deck, or planning your next project in the spacious basement, this home is a true retreat.
Location
State PA
County Dauphin
Area South Hanover Twp (14056)
Zoning RESIDENTIAL
Rooms
Other Rooms Living Room, Dining Room, Primary Bedroom, Bedroom 2, Bedroom 3, Bedroom 4, Kitchen, Family Room, Basement, Other, Office, Primary Bathroom
Basement Full, Walkout Level, Poured Concrete, Windows
Main Level Bedrooms 1
Interior
Interior Features 2nd Kitchen, Butlers Pantry, Crown Moldings, Formal/Separate Dining Room, Kitchen - Island
Hot Water Propane, Electric
Heating Forced Air
Cooling Central A/C
Flooring Laminate Plank, Carpet
Fireplaces Number 1
Fireplaces Type Gas/Propane
Equipment Dishwasher, Disposal, Oven/Range - Electric, Oven/Range - Gas, Refrigerator
Furnishings No
Fireplace Y
Appliance Dishwasher, Disposal, Oven/Range - Electric, Oven/Range - Gas, Refrigerator
Heat Source Propane - Leased
Laundry Upper Floor, Has Laundry
Exterior
Exterior Feature Deck(s)
Parking Features Garage - Side Entry, Garage Door Opener
Garage Spaces 3.0
Water Access N
View Pond, Street
Roof Type Composite
Street Surface Black Top
Accessibility None
Porch Deck(s)
Attached Garage 3
Total Parking Spaces 3
Garage Y
Building
Story 2
Foundation Concrete Perimeter
Sewer Public Sewer
Water Public
Architectural Style Traditional
Level or Stories 2
Additional Building Above Grade, Below Grade
Structure Type 2 Story Ceilings,9'+ Ceilings
New Construction N
Schools
Elementary Schools South Hanover
Middle Schools Lower Dauphin
High Schools Lower Dauphin
School District Lower Dauphin
Others
Pets Allowed N
HOA Fee Include Common Area Maintenance
Senior Community No
Tax ID 56-003-195-000-0000
Ownership Fee Simple
SqFt Source Assessor
Acceptable Financing Cash, Conventional
Horse Property N
Listing Terms Cash, Conventional
Financing Cash,Conventional
Special Listing Condition Standard

"My job is to find and attract mastery-based agents to the office, protect the culture, and make sure everyone is happy! "







