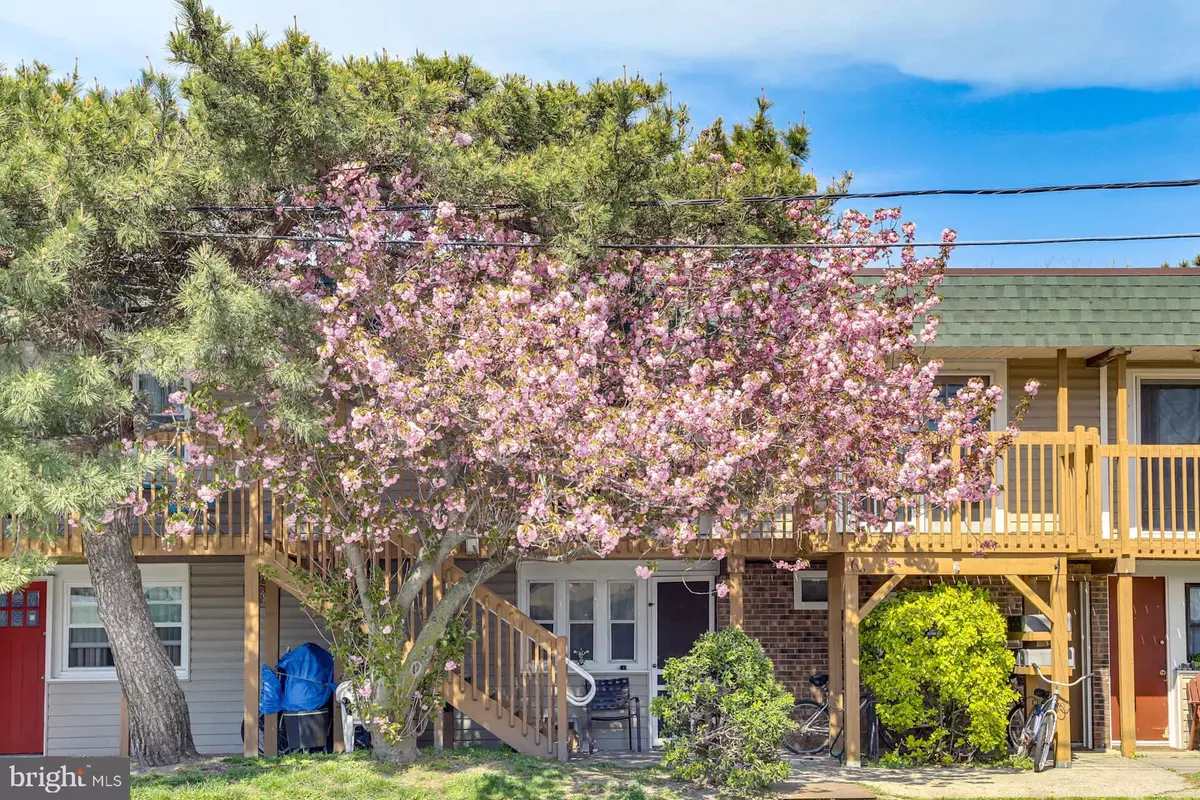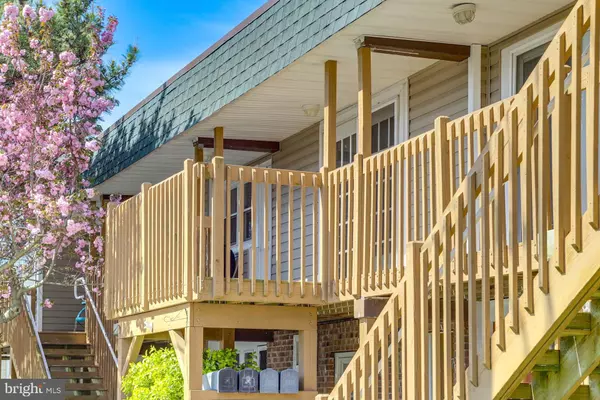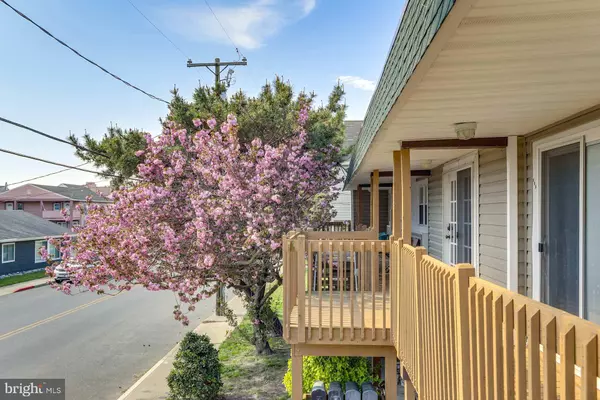1 Bed
1 Bath
445 SqFt
1 Bed
1 Bath
445 SqFt
Key Details
Property Type Condo
Sub Type Condo/Co-op
Listing Status Active
Purchase Type For Sale
Square Footage 445 sqft
Price per Sqft $544
Subdivision None Available
MLS Listing ID MDWO2027384
Style Traditional
Bedrooms 1
Full Baths 1
Condo Fees $850
HOA Y/N N
Abv Grd Liv Area 445
Originating Board BRIGHT
Year Built 1976
Annual Tax Amount $1,205
Tax Year 2024
Lot Dimensions 0.00 x 0.00
Property Description
Welcome to your dream beach retreat! This beautifully updated condo is a perfect blend of modern luxury and coastal charm. Step inside to discover a thoughtfully designed space featuring brand-new stainless steel appliances and sleek quartz countertops, making the kitchen as functional as it is stylish. Enjoy the convenience of in-unit laundry, allowing you to focus on relaxation without leaving your sanctuary.
The bedroom boasts a memory foam platform bed, ensuring restful nights after sun-soaked days. Large, new windows fill the space with natural light, while the privacy door creates a serene escape. Every inch of this condo has been tastefully appointed, offering a warm and inviting ambiance.
Whether you're enjoying a morning coffee or unwinding in the evening, this condo provides the perfect oasis in the heart of a vibrant ocean resort town. Don't miss the chance to call this stunning space your own!
Location
State MD
County Worcester
Area Bayside Interior (83)
Zoning R-2
Rooms
Main Level Bedrooms 1
Interior
Interior Features Bathroom - Tub Shower, Combination Kitchen/Dining
Hot Water Natural Gas
Heating Baseboard - Electric
Cooling Wall Unit
Flooring Ceramic Tile, Luxury Vinyl Plank
Inclusions Most Furnishings, Both Televisions and Mounts, All Housewares, All Kitchen Related Items
Equipment Built-In Microwave, Dryer - Front Loading, Oven/Range - Electric, Refrigerator, Washer - Front Loading
Fireplace N
Appliance Built-In Microwave, Dryer - Front Loading, Oven/Range - Electric, Refrigerator, Washer - Front Loading
Heat Source Electric
Exterior
Amenities Available Storage Bin
Water Access N
Roof Type Asphalt,Shingle
Accessibility None
Garage N
Building
Story 1
Unit Features Garden 1 - 4 Floors
Sewer Public Sewer
Water Public
Architectural Style Traditional
Level or Stories 1
Additional Building Above Grade, Below Grade
Structure Type Paneled Walls
New Construction N
Schools
School District Worcester County Public Schools
Others
Pets Allowed Y
HOA Fee Include Lawn Care Front,Lawn Care Rear,Lawn Care Side,Management,Lawn Maintenance,Reserve Funds,Trash,Water,Sewer,Other
Senior Community No
Tax ID 2410046866
Ownership Condominium
Acceptable Financing Cash, Conventional
Listing Terms Cash, Conventional
Financing Cash,Conventional
Special Listing Condition Standard
Pets Allowed Number Limit, Cats OK, Dogs OK, Size/Weight Restriction

"My job is to find and attract mastery-based agents to the office, protect the culture, and make sure everyone is happy! "







