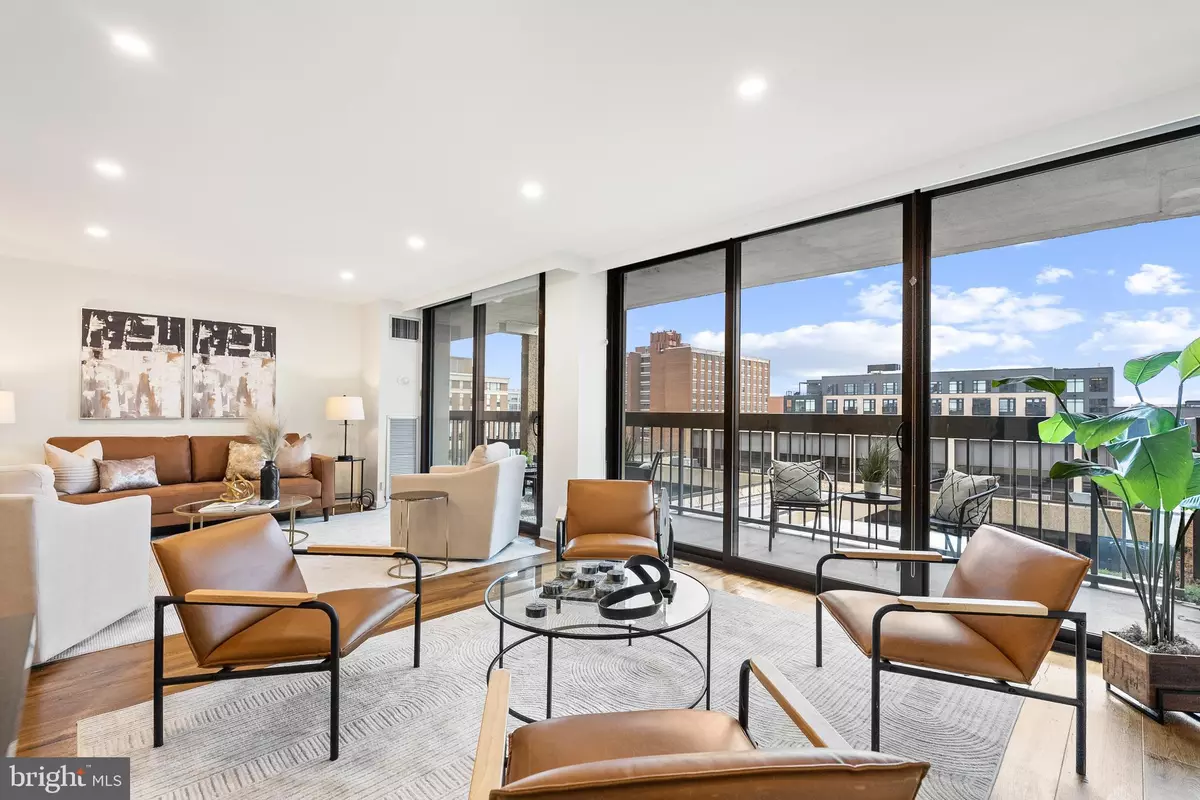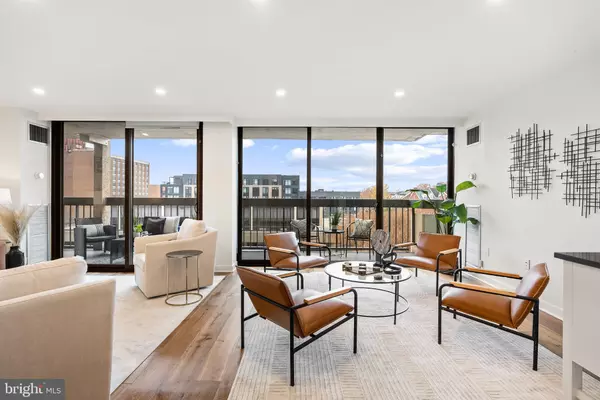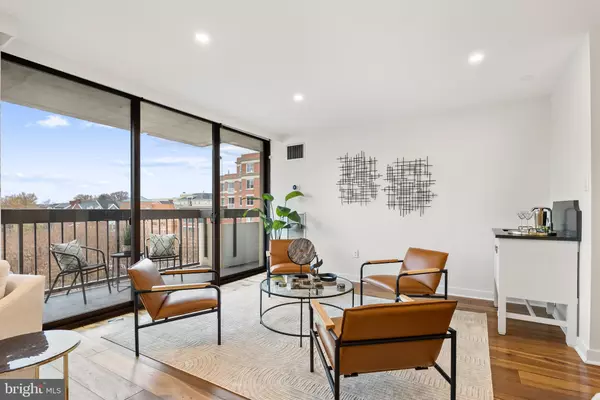3 Beds
3 Baths
1,690 SqFt
3 Beds
3 Baths
1,690 SqFt
Key Details
Property Type Condo
Sub Type Condo/Co-op
Listing Status Active
Purchase Type For Sale
Square Footage 1,690 sqft
Price per Sqft $769
Subdivision Alexandria House
MLS Listing ID VAAX2040068
Style Contemporary
Bedrooms 3
Full Baths 2
Half Baths 1
Condo Fees $1,530/mo
HOA Y/N N
Abv Grd Liv Area 1,690
Originating Board BRIGHT
Year Built 1975
Annual Tax Amount $9,036
Tax Year 2024
Property Description
Location
State VA
County Alexandria City
Zoning CRMU/H
Rooms
Other Rooms Living Room, Dining Room, Primary Bedroom, Bedroom 2, Bedroom 3, Kitchen, Foyer, Laundry, Bathroom 2, Primary Bathroom, Half Bath
Main Level Bedrooms 3
Interior
Interior Features Bathroom - Soaking Tub, Bathroom - Tub Shower, Bathroom - Walk-In Shower, Combination Dining/Living, Dining Area, Floor Plan - Open, Kitchen - Gourmet, Pantry, Primary Bath(s), Recessed Lighting, Sprinkler System, Upgraded Countertops, Walk-in Closet(s), Wet/Dry Bar, Window Treatments, Wood Floors
Hot Water Electric
Heating Zoned, Forced Air, Central
Cooling Central A/C
Flooring Hardwood
Equipment Built-In Microwave, Dishwasher, Disposal, Dryer, Washer, Icemaker, Oven/Range - Electric, Refrigerator, Stainless Steel Appliances, Washer/Dryer Stacked
Fireplace N
Window Features Low-E,Insulated
Appliance Built-In Microwave, Dishwasher, Disposal, Dryer, Washer, Icemaker, Oven/Range - Electric, Refrigerator, Stainless Steel Appliances, Washer/Dryer Stacked
Heat Source Electric
Laundry Dryer In Unit, Washer In Unit
Exterior
Exterior Feature Balcony
Parking Features Garage Door Opener, Inside Access, Additional Storage Area
Garage Spaces 1.0
Parking On Site 1
Amenities Available Common Grounds, Concierge, Elevator, Party Room, Pool - Outdoor, Reserved/Assigned Parking, Sauna, Security, Storage Bin, Pool - Rooftop, Extra Storage, Fitness Center
Water Access N
View City
Accessibility Level Entry - Main
Porch Balcony
Total Parking Spaces 1
Garage Y
Building
Story 1
Unit Features Hi-Rise 9+ Floors
Sewer Public Sewer
Water Public
Architectural Style Contemporary
Level or Stories 1
Additional Building Above Grade, Below Grade
Structure Type Dry Wall
New Construction N
Schools
School District Alexandria City Public Schools
Others
Pets Allowed Y
HOA Fee Include Common Area Maintenance,Electricity,Ext Bldg Maint,Management,Pool(s),Reserve Funds,Sauna,Security Gate,Snow Removal,Trash,Sewer,Water,Insurance
Senior Community No
Tax ID 055.03-0A-0402
Ownership Condominium
Security Features 24 hour security,Desk in Lobby,Main Entrance Lock
Acceptable Financing Conventional, Cash
Listing Terms Conventional, Cash
Financing Conventional,Cash
Special Listing Condition Standard
Pets Allowed Cats OK, Dogs OK

"My job is to find and attract mastery-based agents to the office, protect the culture, and make sure everyone is happy! "







