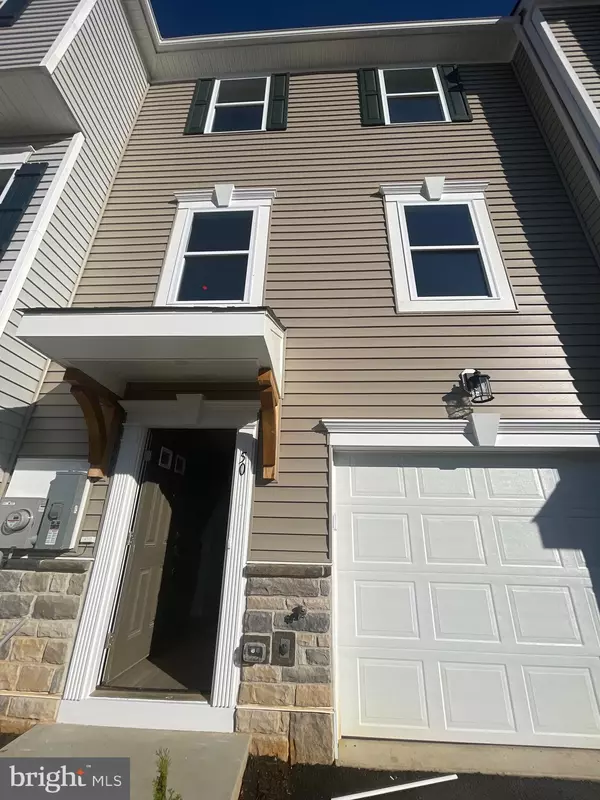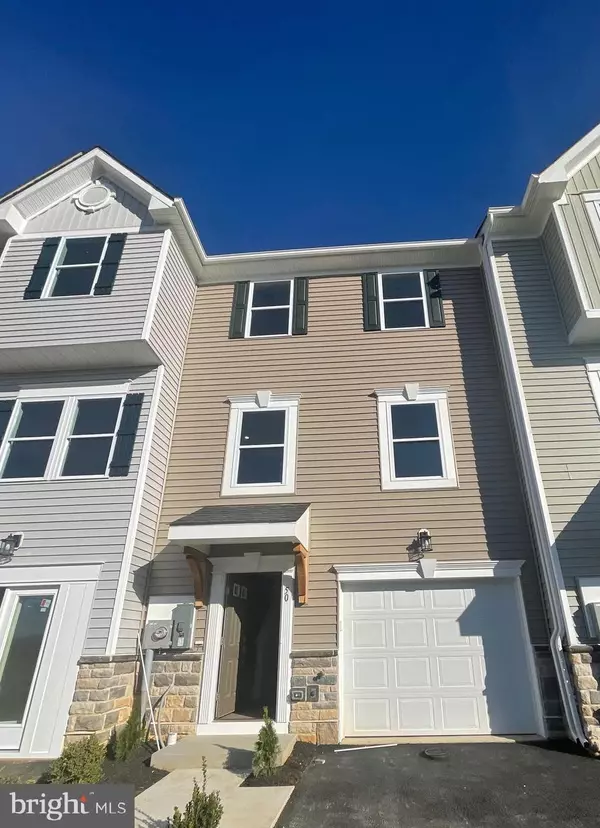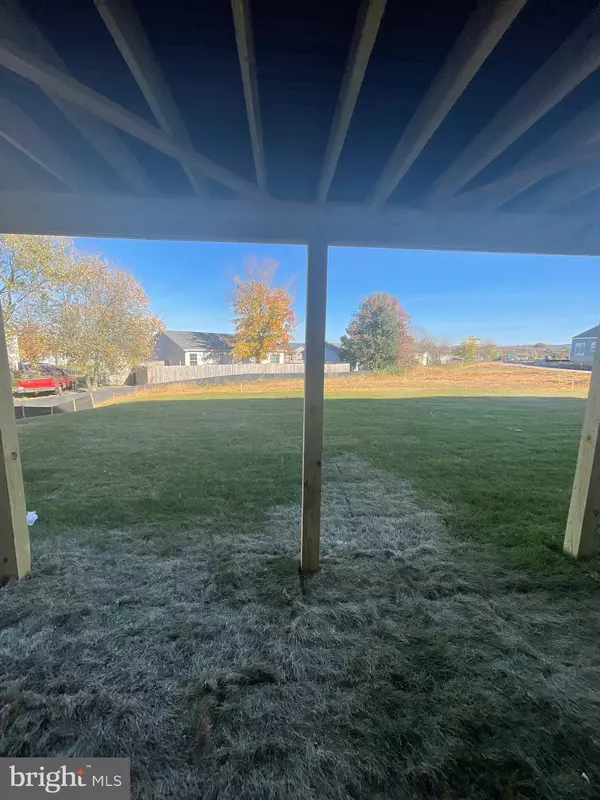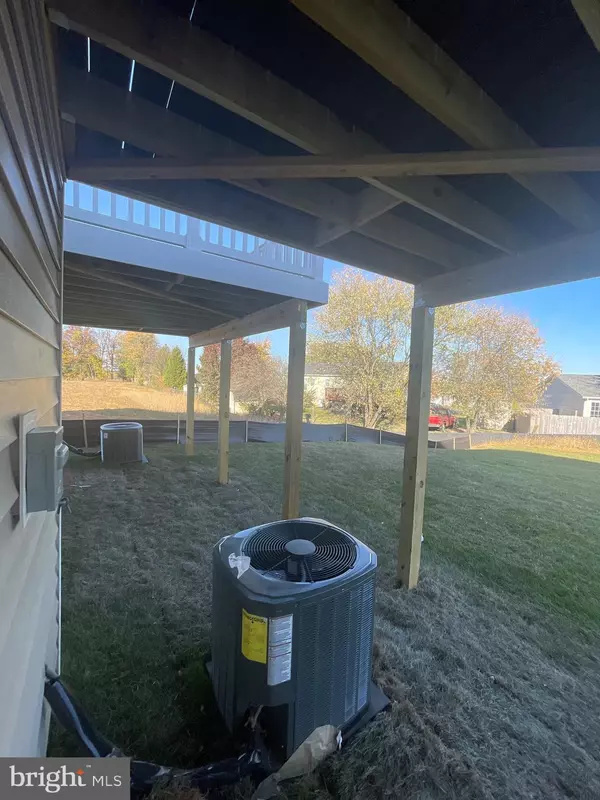3 Beds
4 Baths
1,492 SqFt
3 Beds
4 Baths
1,492 SqFt
Key Details
Property Type Townhouse
Sub Type Interior Row/Townhouse
Listing Status Active
Purchase Type For Rent
Square Footage 1,492 sqft
Subdivision Huntwell West
MLS Listing ID WVJF2015152
Style Craftsman
Bedrooms 3
Full Baths 2
Half Baths 2
HOA Fees $59/mo
HOA Y/N Y
Abv Grd Liv Area 1,492
Originating Board BRIGHT
Year Built 2024
Lot Size 2,396 Sqft
Acres 0.06
Property Description
Located in sought-after Ranson, mins to Main St/ downtown (old town) Ranson,, shopping errands, restaurants, entertainment and all major highways.
30 mins to Leesburg, 15 to Purcellville, 45 to Sterling/Ashburn and points beyond. Short commute to DC, Points Across Loudoun, Fairfax, Maryland, Pennsylvania and beyond.
Home is brand new, never lived in with every imaginable upgrade!!! Stunning kitchen, walk out deck off morning room from kitchen, bright and spacious interior, storage and windows galore, 3 bedrooms, 2 full and 2 half baths. Basement has option to be converted to 4th bedroom. Luxury vinyl, upgraded cabinets and quartz counter tops. Huge deck and walk out basement.
Do not miss!
Location
State WV
County Jefferson
Zoning R
Interior
Hot Water Electric
Heating Energy Star Heating System
Cooling Central A/C
Flooring Carpet, Ceramic Tile, Luxury Vinyl Tile, Luxury Vinyl Plank
Equipment Refrigerator, ENERGY STAR Dishwasher, Built-In Microwave, Oven/Range - Electric
Furnishings No
Fireplace N
Window Features ENERGY STAR Qualified,Energy Efficient
Appliance Refrigerator, ENERGY STAR Dishwasher, Built-In Microwave, Oven/Range - Electric
Heat Source Electric
Exterior
Parking Features Garage Door Opener
Garage Spaces 1.0
Utilities Available Electric Available, Natural Gas Available
Amenities Available Common Grounds
Water Access N
Roof Type Asphalt,Shingle
Accessibility None
Attached Garage 1
Total Parking Spaces 1
Garage Y
Building
Story 3
Foundation Slab
Sewer Public Sewer
Water Public
Architectural Style Craftsman
Level or Stories 3
Additional Building Above Grade
Structure Type Beamed Ceilings,High,Dry Wall
New Construction N
Schools
Elementary Schools Ranson
Middle Schools Wildwood
High Schools Jefferson
School District Jefferson County Schools
Others
Pets Allowed Y
HOA Fee Include Trash
Senior Community No
Tax ID NO TAX RECORD
Ownership Other
SqFt Source Estimated
Miscellaneous Trash Removal,Common Area Maintenance
Horse Property N
Pets Allowed No Pet Restrictions

"My job is to find and attract mastery-based agents to the office, protect the culture, and make sure everyone is happy! "







