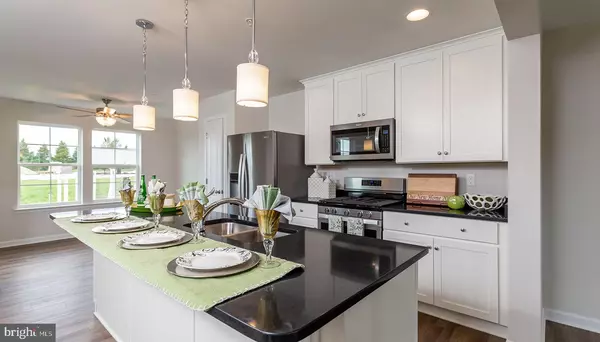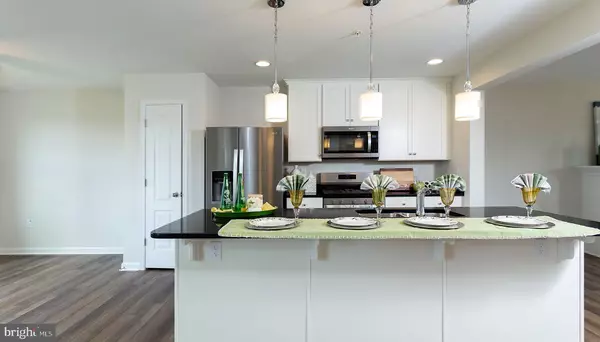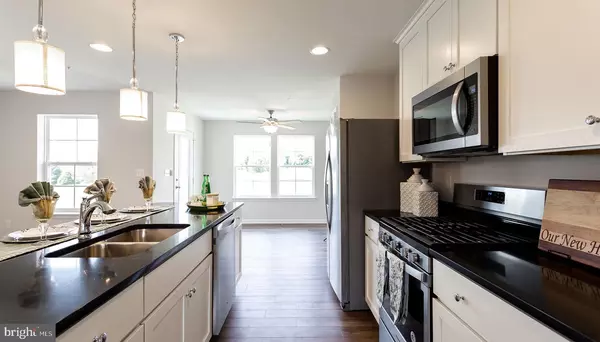3 Beds
4 Baths
1,614 SqFt
3 Beds
4 Baths
1,614 SqFt
Key Details
Property Type Townhouse
Sub Type End of Row/Townhouse
Listing Status Active
Purchase Type For Sale
Square Footage 1,614 sqft
Price per Sqft $198
Subdivision Homestead Acres
MLS Listing ID PAYK2073450
Style Traditional
Bedrooms 3
Full Baths 2
Half Baths 2
HOA Fees $168/ann
HOA Y/N Y
Abv Grd Liv Area 1,258
Originating Board BRIGHT
Tax Year 2024
Lot Size 4,340 Sqft
Acres 0.1
Property Description
Close by February! This end unit home sits in a cul-de-sac setting. Beautiful kitchen with 9' quartz kitchen island, and stainless steel appliances. Enjoy the views from your well lite morning room. The finished basement includes a powder room. Complete with 3 bedrooms, 2 full bathrooms, and 2 half bathrooms. Laundry on the bedroom level for added convenience. Do not miss out on one of Homestead Acres next delivery! *Photos may not be of actual home. Photos may be of similar home/floorplan if home is under construction or if this is a base price listing.
Location
State PA
County York
Area West Manheim Twp (15252)
Zoning RESIDENTIAL
Rooms
Other Rooms Living Room, Primary Bedroom, Bedroom 2, Bedroom 3, Kitchen, Laundry
Basement Fully Finished
Interior
Interior Features Combination Kitchen/Dining, Combination Kitchen/Living, Family Room Off Kitchen, Floor Plan - Open, Kitchen - Eat-In, Recessed Lighting, Walk-in Closet(s), Kitchen - Country, Kitchen - Island, Bathroom - Soaking Tub
Hot Water Electric
Heating Programmable Thermostat
Cooling Central A/C
Equipment Dishwasher, Disposal, Refrigerator, Stainless Steel Appliances, Oven/Range - Electric, Microwave, Washer, Dryer
Fireplace N
Appliance Dishwasher, Disposal, Refrigerator, Stainless Steel Appliances, Oven/Range - Electric, Microwave, Washer, Dryer
Heat Source Electric
Exterior
Exterior Feature Deck(s)
Parking Features Garage - Front Entry
Garage Spaces 1.0
Amenities Available Common Grounds, Jog/Walk Path
Water Access N
Roof Type Architectural Shingle
Accessibility None
Porch Deck(s)
Attached Garage 1
Total Parking Spaces 1
Garage Y
Building
Story 3
Foundation Concrete Perimeter, Slab
Sewer Public Sewer
Water Public
Architectural Style Traditional
Level or Stories 3
Additional Building Above Grade, Below Grade
New Construction Y
Schools
School District South Western
Others
HOA Fee Include Common Area Maintenance,Road Maintenance,Management
Senior Community No
Tax ID NO TAX RECORD
Ownership Fee Simple
SqFt Source Estimated
Special Listing Condition Standard

"My job is to find and attract mastery-based agents to the office, protect the culture, and make sure everyone is happy! "







