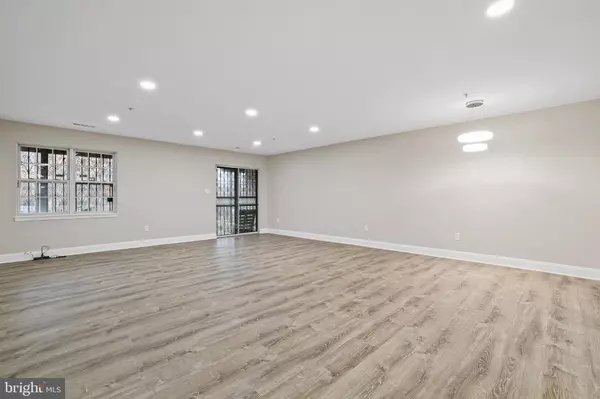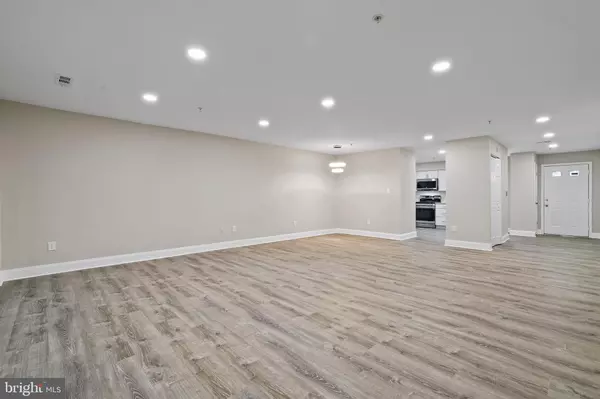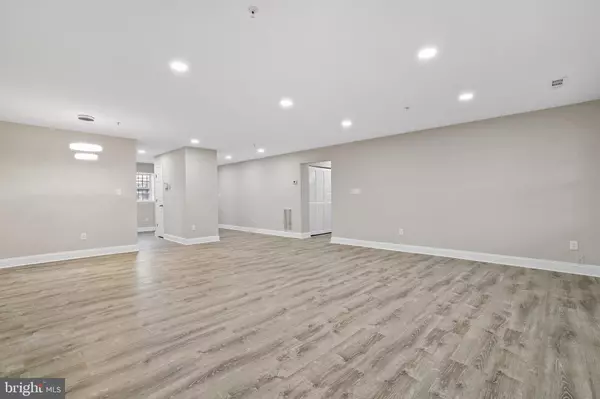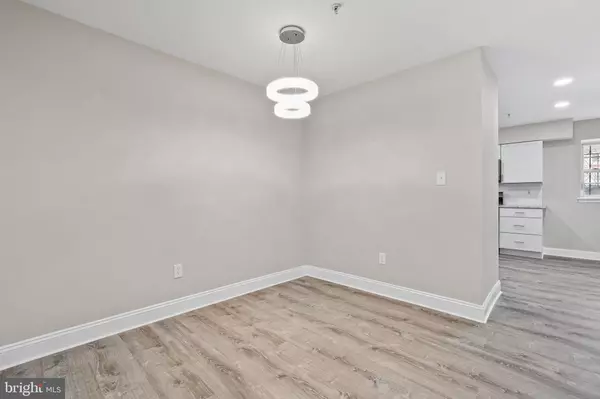3 Beds
2 Baths
1,431 SqFt
3 Beds
2 Baths
1,431 SqFt
Key Details
Property Type Condo
Sub Type Condo/Co-op
Listing Status Active
Purchase Type For Sale
Square Footage 1,431 sqft
Price per Sqft $237
Subdivision River Park
MLS Listing ID MDPG2135598
Style Contemporary
Bedrooms 3
Full Baths 2
Condo Fees $150/mo
HOA Y/N N
Abv Grd Liv Area 1,431
Originating Board BRIGHT
Year Built 1997
Annual Tax Amount $2,525
Tax Year 2024
Property Description
Location
State MD
County Prince Georges
Zoning RESIDENTIAL
Rooms
Main Level Bedrooms 3
Interior
Interior Features Combination Dining/Living, Floor Plan - Traditional, Kitchen - Gourmet
Hot Water Electric
Heating Forced Air
Cooling Central A/C
Fireplace N
Heat Source Natural Gas
Exterior
Parking On Site 2
Amenities Available None
Water Access N
Roof Type Unknown
Accessibility Level Entry - Main
Garage N
Building
Story 1
Foundation Slab
Sewer Public Sewer
Water Public
Architectural Style Contemporary
Level or Stories 1
Additional Building Above Grade, Below Grade
New Construction N
Schools
School District Prince George'S County Public Schools
Others
Pets Allowed Y
HOA Fee Include Common Area Maintenance
Senior Community No
Tax ID 17193131638
Ownership Condominium
Special Listing Condition Standard
Pets Allowed Breed Restrictions

"My job is to find and attract mastery-based agents to the office, protect the culture, and make sure everyone is happy! "







