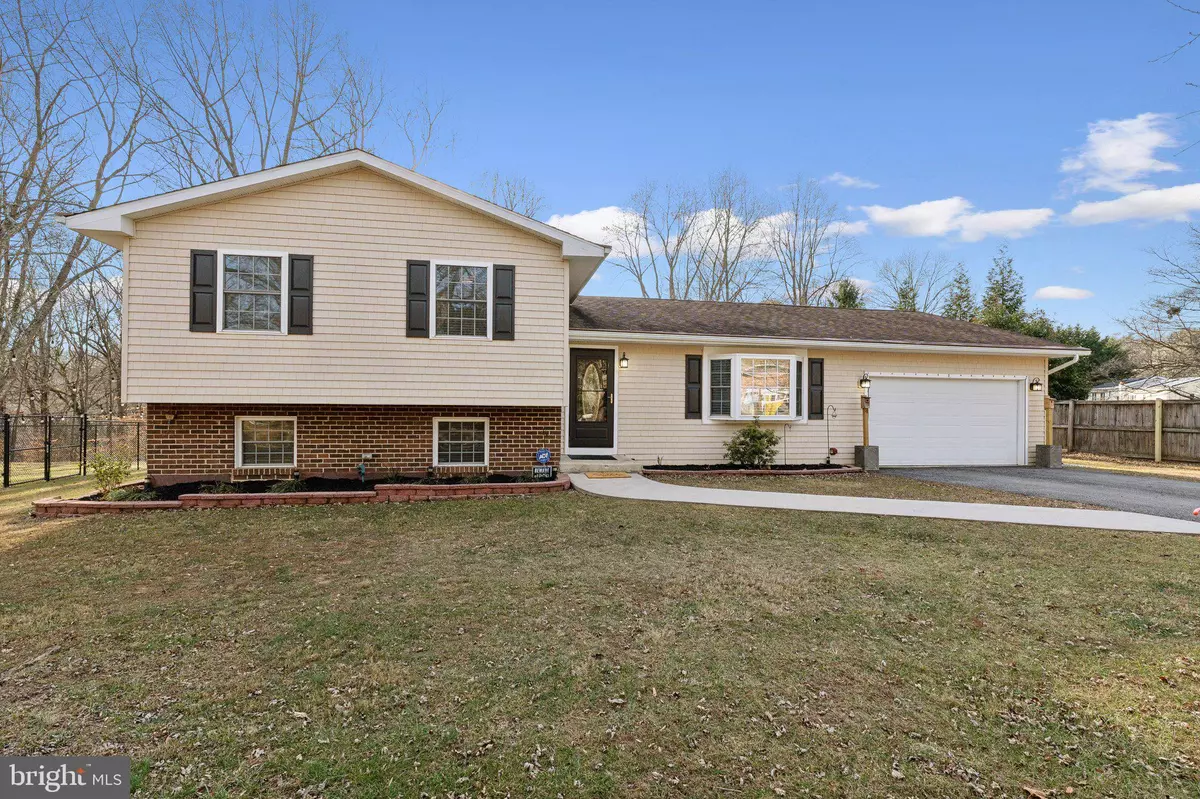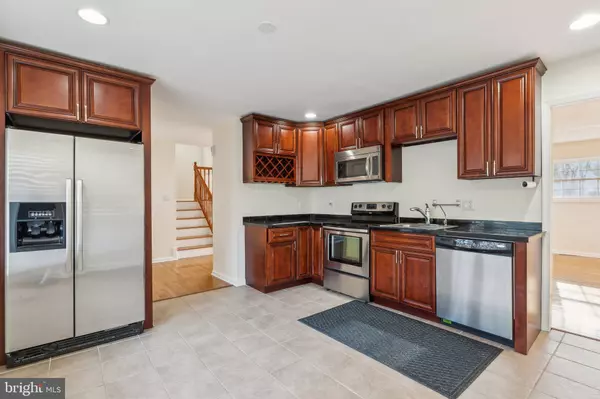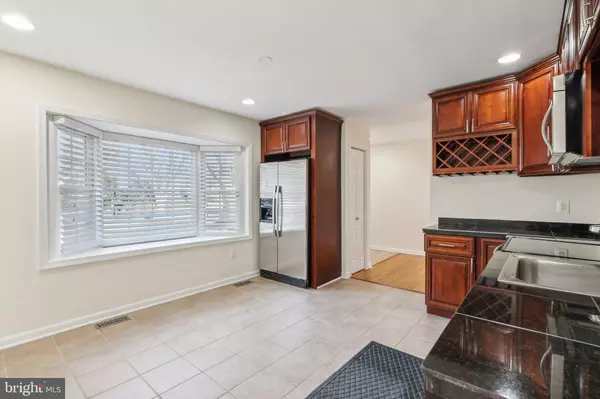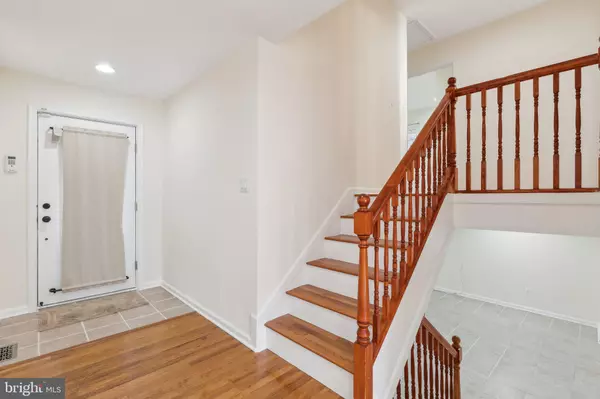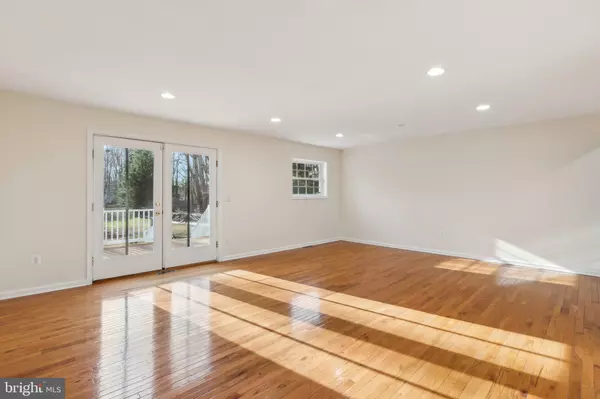3 Beds
3 Baths
2,270 SqFt
3 Beds
3 Baths
2,270 SqFt
Key Details
Property Type Single Family Home
Sub Type Detached
Listing Status Active
Purchase Type For Sale
Square Footage 2,270 sqft
Price per Sqft $314
Subdivision Rolling Hills
MLS Listing ID MDAA2100570
Style Split Level
Bedrooms 3
Full Baths 2
Half Baths 1
HOA Y/N N
Abv Grd Liv Area 2,270
Originating Board BRIGHT
Year Built 1979
Annual Tax Amount $5,682
Tax Year 2024
Lot Size 2.000 Acres
Acres 2.0
Property Description
entertaining or simply enjoying the tranquility of nature. The generous outdoor space stretches over 2 acres, featuring a large dog run, lower deck, and patios that invite you to relax and unwind. The heart of the home is the kitchen with beautiful bay window seat to enjoy the birds and nourish your soul. Light and bright, the kitchen features stainless appliances and granite counter tops with easy access to the garage, and great room beyond. Retreat to the generously sized primary bedroom, showcasing a walk-in closet and an updated bath that features a double sink vanity, an air jet tub, elegant tile work, and stylish glass medicine cabinets. Enjoy easy access to your lounging deck directly from the primary suite, offering a private escape to savor the serene surroundings. The lower level is a multipurpose open space with natural light, perfect for additional recreation room, yet integrated to the main level for easy flow. With a two-car garage and ample driveway parking, convenience is at your fingertips. Nestled in a peaceful cul-de-sac, this home is surrounded by lush greenery, birds, and a park-like setting. Enjoy the best of both worlds with quick access to major shopping, eateries, and downtown Annapolis, along with effortless commuter routes to all points north, south, east, and west. Don't miss the opportunity to make this stunning property your own!
Location
State MD
County Anne Arundel
Zoning R1
Rooms
Basement Connecting Stairway, Full, Fully Finished, English, Heated, Improved, Outside Entrance, Interior Access, Rear Entrance, Sump Pump, Walkout Level, Windows, Daylight, Full
Interior
Interior Features Kitchen - Galley, Combination Kitchen/Dining, Combination Kitchen/Living, Kitchen - Table Space, Kitchen - Eat-In, Primary Bath(s), Entry Level Bedroom, Upgraded Countertops, Wood Floors, Floor Plan - Open
Hot Water Electric
Heating Forced Air
Cooling Central A/C
Equipment Dishwasher, Dryer, Exhaust Fan, Icemaker, Microwave, Oven/Range - Electric, Refrigerator, Washer
Fireplace N
Appliance Dishwasher, Dryer, Exhaust Fan, Icemaker, Microwave, Oven/Range - Electric, Refrigerator, Washer
Heat Source Electric
Laundry Lower Floor
Exterior
Exterior Feature Deck(s), Patio(s)
Parking Features Garage - Front Entry
Garage Spaces 6.0
Fence Chain Link
Water Access N
View Trees/Woods
Roof Type Asphalt
Street Surface Paved
Accessibility None
Porch Deck(s), Patio(s)
Attached Garage 2
Total Parking Spaces 6
Garage Y
Building
Story 3
Foundation Concrete Perimeter, Active Radon Mitigation
Sewer Private Septic Tank
Water Well
Architectural Style Split Level
Level or Stories 3
Additional Building Above Grade, Below Grade
Structure Type Dry Wall
New Construction N
Schools
School District Anne Arundel County Public Schools
Others
Senior Community No
Tax ID 020266790015743
Ownership Fee Simple
SqFt Source Estimated
Special Listing Condition Standard

"My job is to find and attract mastery-based agents to the office, protect the culture, and make sure everyone is happy! "


