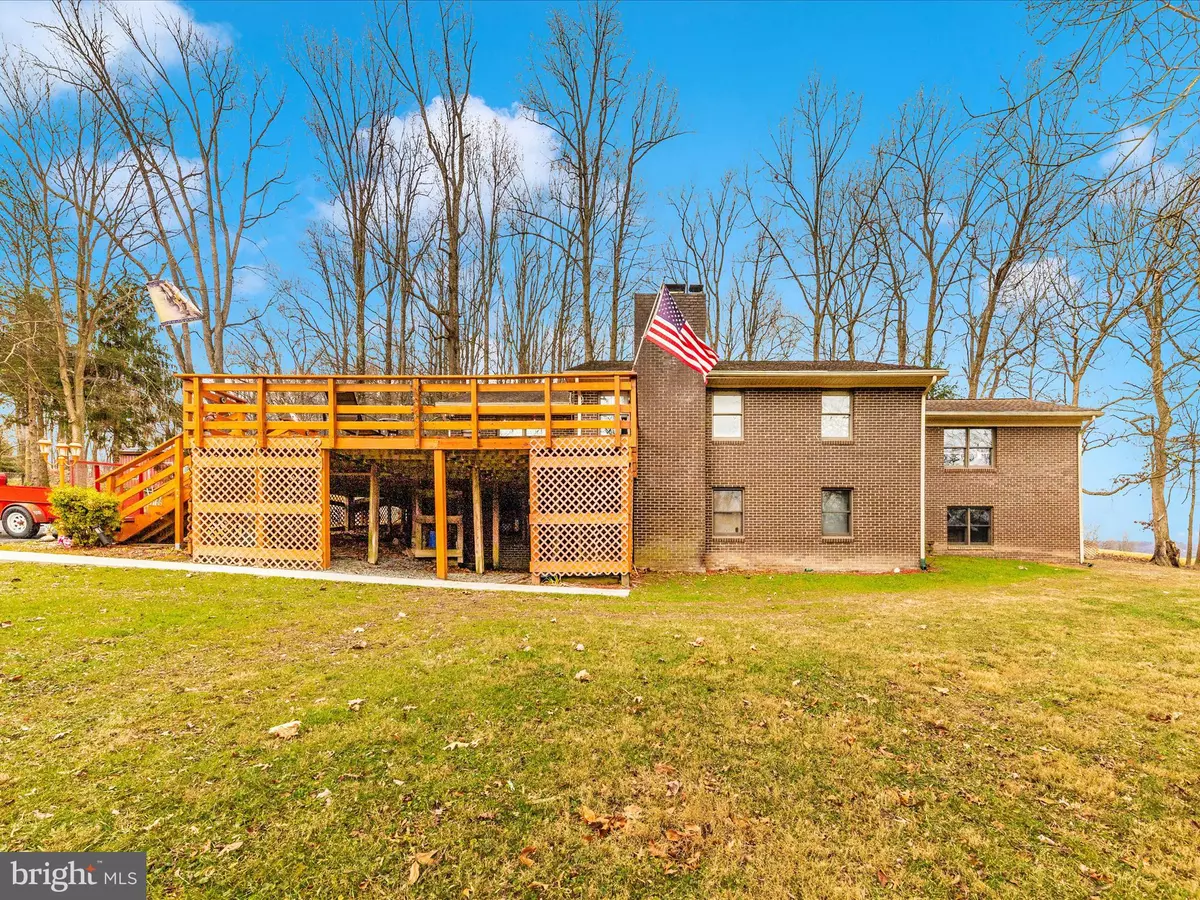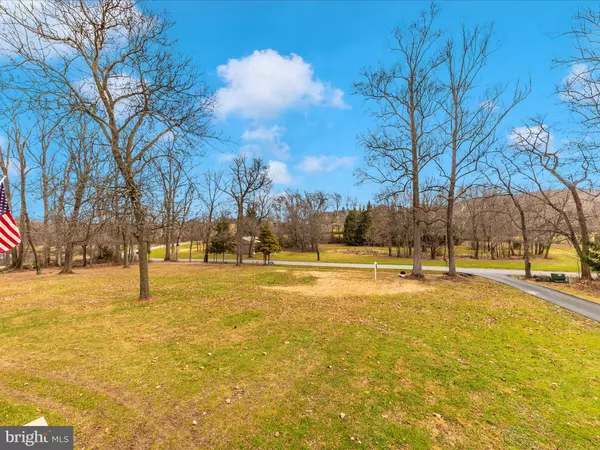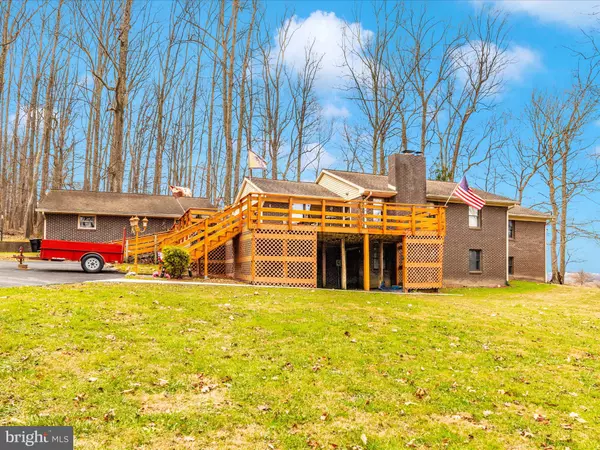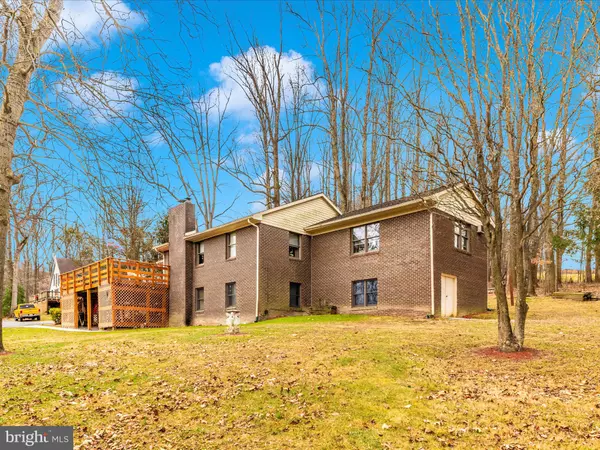3 Beds
3 Baths
2,032 SqFt
3 Beds
3 Baths
2,032 SqFt
Key Details
Property Type Single Family Home
Sub Type Detached
Listing Status Active
Purchase Type For Sale
Square Footage 2,032 sqft
Price per Sqft $221
Subdivision None Available
MLS Listing ID MDWA2026058
Style Ranch/Rambler,Raised Ranch/Rambler
Bedrooms 3
Full Baths 2
Half Baths 1
HOA Y/N N
Abv Grd Liv Area 1,552
Originating Board BRIGHT
Year Built 1981
Annual Tax Amount $3,694
Tax Year 2024
Lot Size 1.730 Acres
Acres 1.73
Property Description
Main Level Features:
*A large primary suite with breathtaking views, an en-suite bathroom, and a walk-in closet.
*2nd bedroom and updated hall bathroom with new walk-in shower and flooring
*Recently installed lvp flooring throughout living room, kitchen and hallway, new carpet in primary bedroom
*Large eat-in kitchen, newer wall oven, stovetop, and refrigerator (approx 2 years)
*Wood burning fireplace with circulator
*Main level laundry with newer washer and dryer (approx 2 years)
Lower Level Highlights:
*3rd Bedroom
*Half Bathroom
*Family Room/4th Bedroom
*Utility Room
Additional Amenities:
*2-car garage with new garage doors replaced 1 year ago
*Exterior Access Storage area under house
*Heat Pump with Wood Stove/Central Heat Back-Up
*Water Heater - 4 yrs old
Location
State MD
County Washington
Zoning P
Rooms
Other Rooms Living Room, Primary Bedroom, Bedroom 2, Bedroom 3, Kitchen, Family Room, Laundry, Other
Basement Connecting Stairway, Outside Entrance, Full
Main Level Bedrooms 2
Interior
Interior Features Bathroom - Walk-In Shower, Ceiling Fan(s), Combination Kitchen/Dining, Entry Level Bedroom, Primary Bath(s), Walk-in Closet(s)
Hot Water Electric
Heating Heat Pump(s), Baseboard - Electric, Wood Burn Stove
Cooling Heat Pump(s), Wall Unit
Fireplaces Number 1
Fireplaces Type Heatilator, Mantel(s)
Equipment Cooktop, Dishwasher, Freezer, Microwave, Oven - Wall, Range Hood, Refrigerator
Fireplace Y
Window Features Double Pane
Appliance Cooktop, Dishwasher, Freezer, Microwave, Oven - Wall, Range Hood, Refrigerator
Heat Source Electric, Wood
Laundry Main Floor
Exterior
Exterior Feature Deck(s)
Parking Features Garage Door Opener, Garage - Side Entry
Garage Spaces 2.0
Water Access N
View Mountain, Scenic Vista, Trees/Woods
Roof Type Asphalt
Accessibility Level Entry - Main, Ramp - Main Level
Porch Deck(s)
Road Frontage City/County
Total Parking Spaces 2
Garage Y
Building
Lot Description Backs to Trees, Rural, Front Yard
Story 2
Foundation Block
Sewer On Site Septic
Water Well
Architectural Style Ranch/Rambler, Raised Ranch/Rambler
Level or Stories 2
Additional Building Above Grade, Below Grade
New Construction N
Schools
School District Washington County Public Schools
Others
Senior Community No
Tax ID 2208013381
Ownership Fee Simple
SqFt Source Assessor
Acceptable Financing Cash, Conventional, FHA, USDA, VA
Listing Terms Cash, Conventional, FHA, USDA, VA
Financing Cash,Conventional,FHA,USDA,VA
Special Listing Condition Standard

"My job is to find and attract mastery-based agents to the office, protect the culture, and make sure everyone is happy! "







