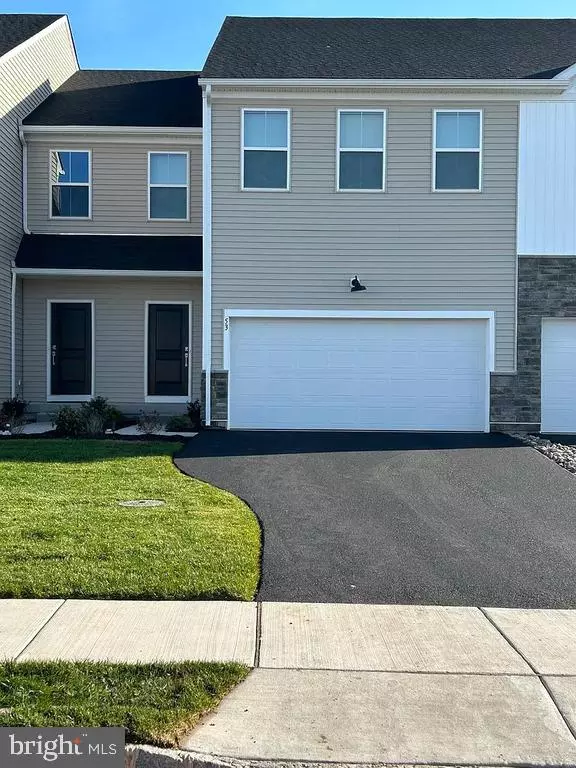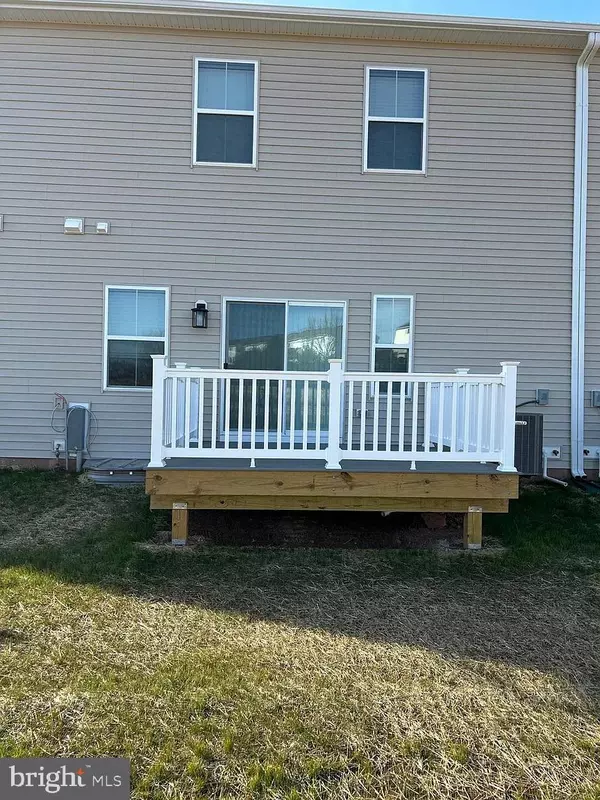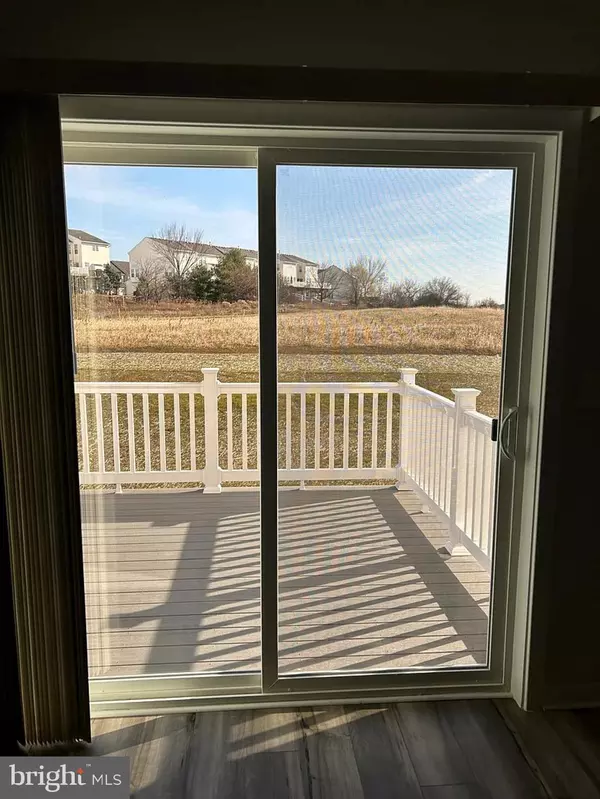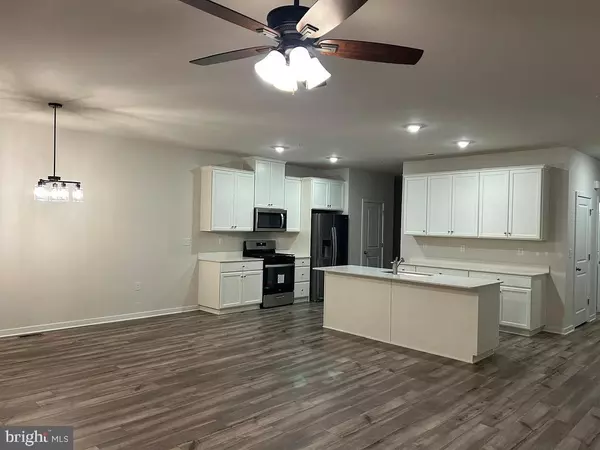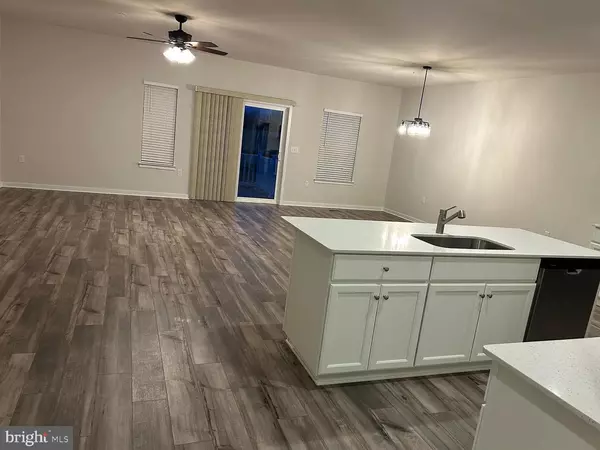4 Beds
3 Baths
3,361 SqFt
4 Beds
3 Baths
3,361 SqFt
Key Details
Property Type Condo
Sub Type Condo/Co-op
Listing Status Active
Purchase Type For Rent
Square Footage 3,361 sqft
Subdivision Coventry Chase
MLS Listing ID PACT2088560
Style Traditional
Bedrooms 4
Full Baths 2
Half Baths 1
Condo Fees $160/mo
HOA Y/N Y
Abv Grd Liv Area 2,517
Originating Board BRIGHT
Year Built 2024
Lot Size 3,640 Sqft
Acres 0.08
Lot Dimensions 0.00 x 0.00
Property Description
The home is equipped with window blinds, ceiling fans in every room, ceiling lights, and kitchen cabinets featuring high-end knobs.
Location
State PA
County Chester
Area East Coventry Twp (10318)
Zoning RESIDENTIAL
Rooms
Other Rooms Basement, Loft
Basement Poured Concrete, Walkout Level
Interior
Hot Water Electric
Heating Forced Air
Cooling Central A/C
Fireplace N
Heat Source Natural Gas
Exterior
Parking Features Garage - Front Entry, Garage Door Opener
Garage Spaces 2.0
Water Access N
Accessibility None
Attached Garage 2
Total Parking Spaces 2
Garage Y
Building
Story 2
Foundation Concrete Perimeter
Sewer No Sewer System
Water None
Architectural Style Traditional
Level or Stories 2
Additional Building Above Grade, Below Grade
New Construction Y
Schools
School District Owen J Roberts
Others
Pets Allowed Y
HOA Fee Include Lawn Maintenance,Snow Removal,Trash
Senior Community No
Tax ID 18-04 -0379
Ownership Other
SqFt Source Assessor
Pets Allowed Case by Case Basis

"My job is to find and attract mastery-based agents to the office, protect the culture, and make sure everyone is happy! "


