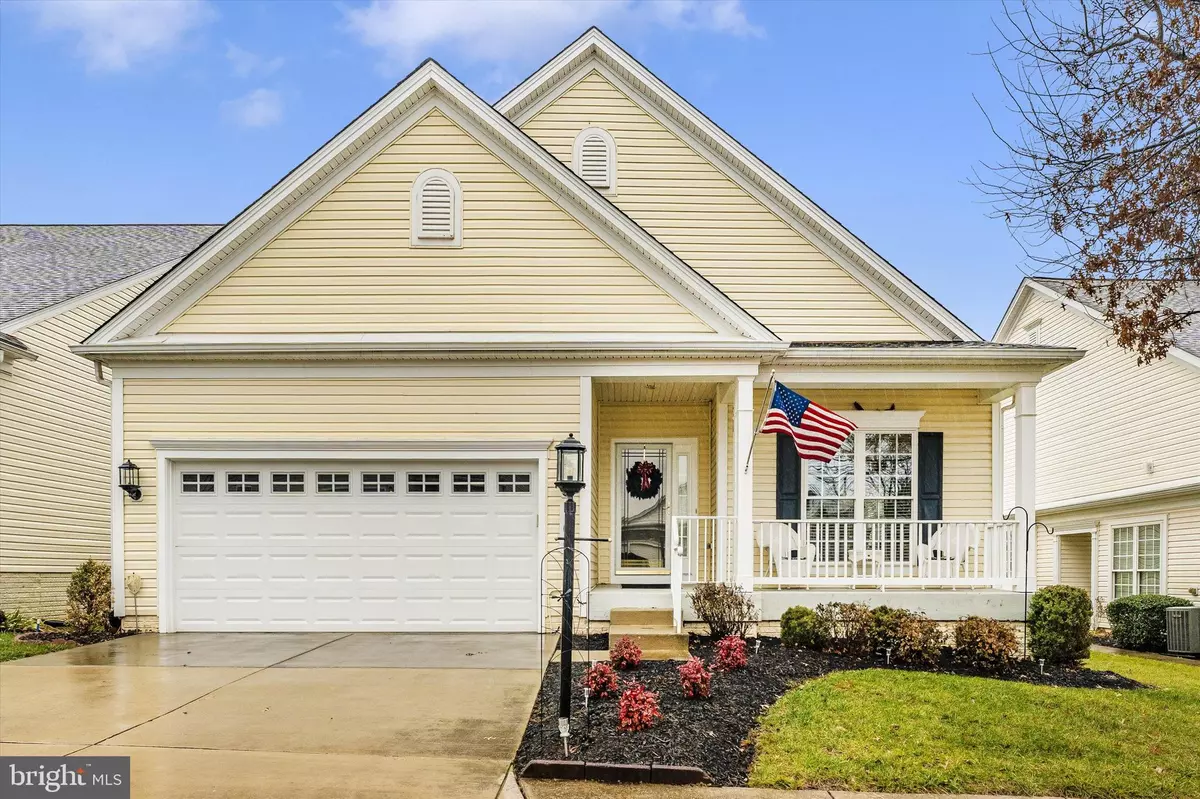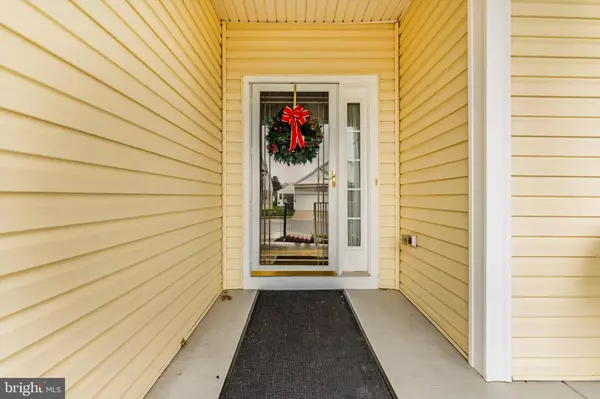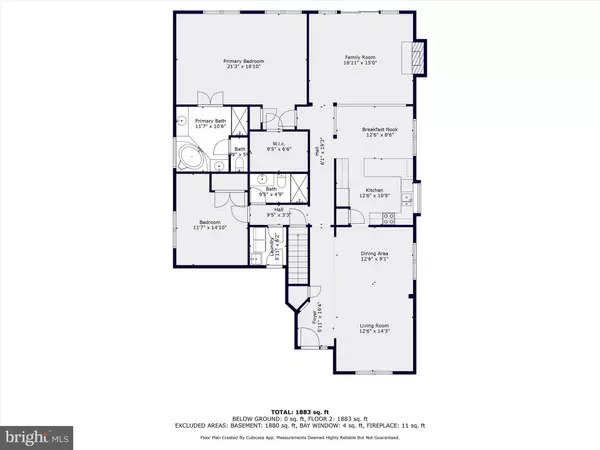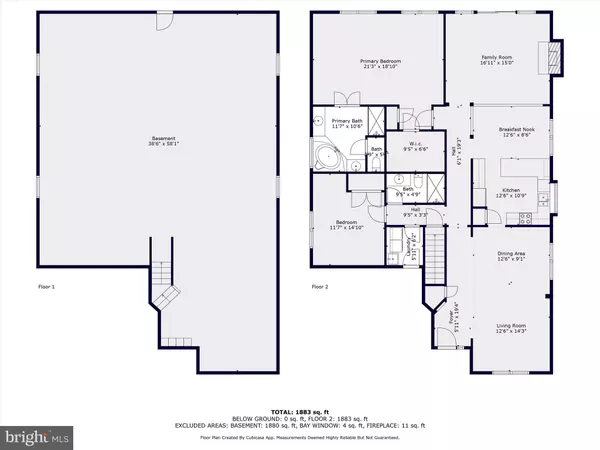2 Beds
2 Baths
2,036 SqFt
2 Beds
2 Baths
2,036 SqFt
Key Details
Property Type Condo
Sub Type Condo/Co-op
Listing Status Active
Purchase Type For Sale
Square Footage 2,036 sqft
Price per Sqft $228
Subdivision Carroll Vista
MLS Listing ID MDCR2024294
Style Traditional
Bedrooms 2
Full Baths 2
Condo Fees $93/mo
HOA Fees $227/mo
HOA Y/N Y
Abv Grd Liv Area 2,036
Originating Board BRIGHT
Year Built 2006
Annual Tax Amount $5,255
Tax Year 2024
Property Description
The inviting front porch and covered entry welcome you into the home. Inside, hardwood floors greet you in the foyer, which leads into the kitchen and family room. Adjacent to the foyer, the living and dining rooms feature plush carpeting, offering plenty of space for entertaining guests and hosting special occasions.
The kitchen is a chef's delight, complete with tile flooring, a pantry, ample cabinetry, and upgraded quartz countertops, perfect for multiple cooks. The breakfast room, open to both the kitchen and family room, accommodates a large table and offers a bright, airy space for daily dining. The family room is a showstopper, with a soaring cathedral ceiling, large windows, and a sliding door that floods the room with natural light. The gas fireplace, complete with a mantel and detailed molding, creates the perfect setting for cozy evenings and holiday decor.
The sliding door opens to a spacious deck, ideal for grilling, dining, or simply enjoying the outdoors. The plush carpet from the family room continues into the generous primary suite, which features a large walk-in closet, space for a desk or craft area, and a luxurious bathroom with dual vanities, a soaking tub, a walk-in shower, and a linen closet.
Down the hall, Bedroom 2 is conveniently located near Bathroom 2, making it an excellent space for guests. The laundry room, also in this hallway, has easy access to the two-car garage with an epoxy-coated floor.
The expansive lower level offers a large basement with plumbing rough-in, an exterior door leading to the backyard, and plenty of storage space, offering endless possibilities for the next owner.
This home truly offers the best of one-level living, with spacious rooms, abundant storage, and exceptional condition that will impress even the most discerning buyer. The HOA covers exterior maintenance, lawn care (including trimming and mulching), and snow removal, so you can relax and enjoy the resort-like amenities of this vibrant community, including a clubhouse, game room, exercise room, indoor/outdoor pools, sauna, putting green, shuffleboard, and tennis courts! Roof replaced 2019. Wired for backup generator.
Location
State MD
County Carroll
Zoning R-100
Rooms
Other Rooms Living Room, Dining Room, Primary Bedroom, Bedroom 2, Kitchen, Family Room, Basement, Foyer, Breakfast Room, Laundry, Bathroom 2, Primary Bathroom
Basement Full, Walkout Stairs, Unfinished
Main Level Bedrooms 2
Interior
Interior Features Bathroom - Soaking Tub, Bathroom - Walk-In Shower, Bathroom - Tub Shower, Breakfast Area, Carpet, Ceiling Fan(s), Chair Railings, Combination Dining/Living, Crown Moldings, Entry Level Bedroom, Family Room Off Kitchen, Floor Plan - Open, Formal/Separate Dining Room, Kitchen - Eat-In, Pantry, Primary Bath(s), Recessed Lighting, Upgraded Countertops, Wainscotting, Walk-in Closet(s), Water Treat System, Wood Floors
Hot Water Propane
Heating Heat Pump(s)
Cooling Central A/C
Flooring Hardwood, Carpet, Ceramic Tile
Fireplaces Number 1
Fireplaces Type Gas/Propane, Insert, Heatilator, Mantel(s)
Equipment Built-In Microwave, Dishwasher, Disposal, Dryer, Exhaust Fan, Icemaker, Oven/Range - Electric, Refrigerator, Washer, Water Heater
Fireplace Y
Window Features Double Pane,Screens,Palladian
Appliance Built-In Microwave, Dishwasher, Disposal, Dryer, Exhaust Fan, Icemaker, Oven/Range - Electric, Refrigerator, Washer, Water Heater
Heat Source Propane - Metered
Laundry Main Floor
Exterior
Exterior Feature Deck(s), Porch(es)
Parking Features Garage - Front Entry, Garage Door Opener, Inside Access
Garage Spaces 4.0
Utilities Available Under Ground, Cable TV Available
Amenities Available Club House, Common Grounds, Exercise Room, Game Room, Hot tub, Library, Pool - Indoor, Pool - Outdoor, Putting Green, Retirement Community, Sauna, Shuffleboard, Tennis Courts
Water Access N
Roof Type Shingle
Accessibility Level Entry - Main
Porch Deck(s), Porch(es)
Attached Garage 2
Total Parking Spaces 4
Garage Y
Building
Story 2
Foundation Concrete Perimeter, Passive Radon Mitigation
Sewer Public Sewer
Water Public
Architectural Style Traditional
Level or Stories 2
Additional Building Above Grade, Below Grade
Structure Type Dry Wall,9'+ Ceilings
New Construction N
Schools
Elementary Schools Taneytown
Middle Schools Northwest
High Schools Francis Scott Key Senior
School District Carroll County Public Schools
Others
Pets Allowed Y
HOA Fee Include Common Area Maintenance,Lawn Maintenance,Snow Removal
Senior Community Yes
Age Restriction 55
Tax ID 0701044001
Ownership Condominium
Security Features Smoke Detector
Special Listing Condition Standard
Pets Allowed No Pet Restrictions

"My job is to find and attract mastery-based agents to the office, protect the culture, and make sure everyone is happy! "







