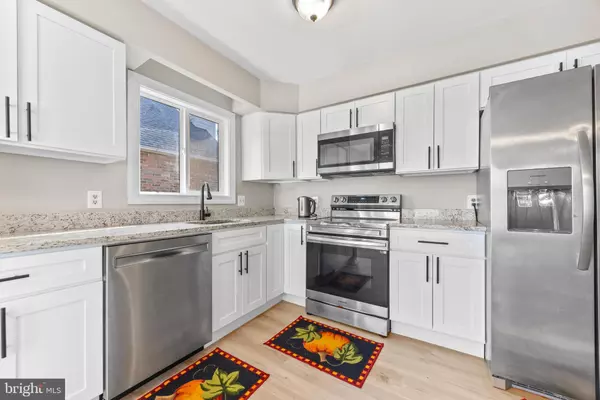3 Beds
3 Baths
1,429 SqFt
3 Beds
3 Baths
1,429 SqFt
Key Details
Property Type Single Family Home
Sub Type Detached
Listing Status Active
Purchase Type For Sale
Square Footage 1,429 sqft
Price per Sqft $356
Subdivision Patuxent Glen
MLS Listing ID MDPG2131470
Style Contemporary
Bedrooms 3
Full Baths 2
Half Baths 1
HOA Fees $75/mo
HOA Y/N Y
Abv Grd Liv Area 1,429
Originating Board BRIGHT
Year Built 1986
Annual Tax Amount $6,906
Tax Year 2024
Lot Size 5,881 Sqft
Acres 0.14
Property Description
Step inside to discover a spacious and inviting layout, with a light-filled living room and a cozy dining area perfect for entertaining or family gatherings. The newly renovated kitchen is thoughtfully designed, featuring ample counter space, modern appliances, and room to prepare your favorite meals with ease.
The upper level boasts two generously sized bedrooms, The bedrooms share a well-appointed full bathroom, ensuring comfort and convenience for everyone.
The primary bedroom is situated on the main floor with its own private bathroom. This is perfect for anyone looking for one-level living!
Outside, the property features a large backyard with plenty of space to garden, relax, or play, all within the peaceful confines of the cul-de-sac location. The attached garage provides additional storage and parking, making day-to-day living even more effortless.
Nestled in a prime Laurel location, this home offers easy access to local parks, shopping, Target, dining, and major commuter routes, ensuring you're never far from what you need.
Don't miss the chance to call 9309 Hilltop Ct your own! Schedule your private showing today and discover the perfect balance of community charm and modern convenience.
Location
State MD
County Prince Georges
Zoning LAUR
Rooms
Basement Partially Finished
Main Level Bedrooms 1
Interior
Hot Water Electric
Heating Heat Pump(s)
Cooling Central A/C
Fireplaces Number 1
Fireplace Y
Heat Source Electric
Exterior
Parking Features Garage - Front Entry
Garage Spaces 2.0
Water Access N
Accessibility None
Attached Garage 2
Total Parking Spaces 2
Garage Y
Building
Story 2
Foundation Brick/Mortar
Sewer Public Sewer
Water Public
Architectural Style Contemporary
Level or Stories 2
Additional Building Above Grade, Below Grade
New Construction N
Schools
School District Prince George'S County Public Schools
Others
Senior Community No
Tax ID 17101072370
Ownership Fee Simple
SqFt Source Assessor
Special Listing Condition Standard

"My job is to find and attract mastery-based agents to the office, protect the culture, and make sure everyone is happy! "







