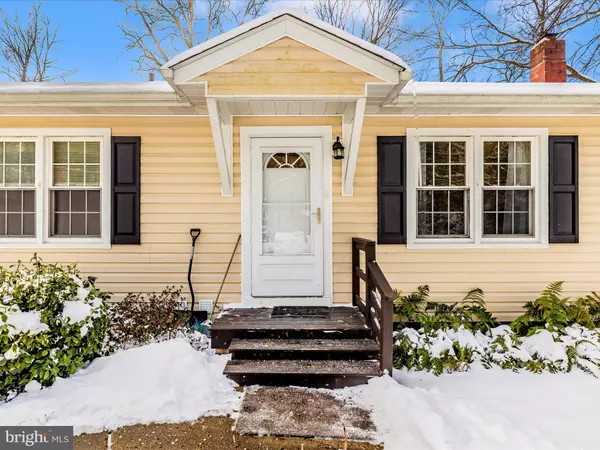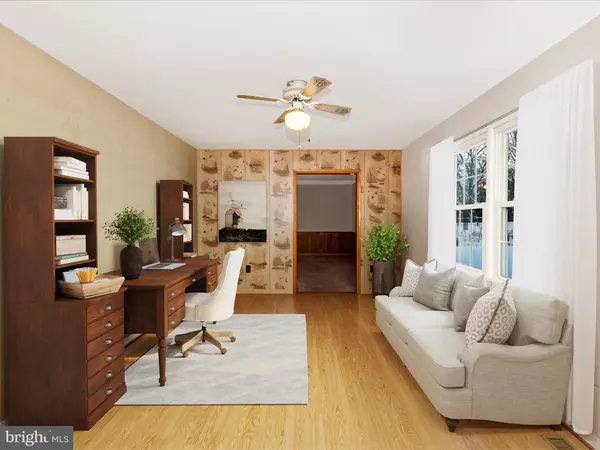3 Beds
2 Baths
1,408 SqFt
3 Beds
2 Baths
1,408 SqFt
Key Details
Property Type Single Family Home
Sub Type Detached
Listing Status Active
Purchase Type For Sale
Square Footage 1,408 sqft
Price per Sqft $284
Subdivision None Available
MLS Listing ID MDFR2057808
Style Ranch/Rambler
Bedrooms 3
Full Baths 2
HOA Y/N N
Abv Grd Liv Area 1,088
Originating Board BRIGHT
Year Built 1976
Annual Tax Amount $3,536
Tax Year 2024
Lot Size 0.860 Acres
Acres 0.86
Property Description
*Currently in the Urbana school district per FCPS* Confirm School district with FCPS*
Nestled beside the serene Bennett Creek, this delightful 3-bedroom, 2-bath rancher boasts new siding (2023) and low-maintenance vinyl replacement windows, ensuring energy efficiency and a fresh exterior.
The main level features a spacious primary bedroom with an en-suite bath, a large eat in kitchen, dining room and comfortable living room, perfect for relaxing or entertaining. The finished basement includes two additional bedrooms and a full bathroom. Use the additional bonus room in the basement for a plant oasis, home office, or creative space. *All room measurements listed are approximate sf
Step outside the living room or kitchen to enjoy either of the two decks overlooking Bennett Creek, ideal for outdoor relaxation or entertaining. The detached one-car garage adds valuable storage or workshop space. With its peaceful location near Adamstown and easy access to major routes, this home combines country charm with everyday practicality.
Do not miss your chance to own this gem in a picturesque setting! Schedule your showing TODAY!
Location
State MD
County Frederick
Zoning R
Rooms
Other Rooms Living Room, Primary Bedroom, Bedroom 2, Bedroom 3, Kitchen, Laundry, Mud Room, Office, Bathroom 2, Primary Bathroom
Basement Daylight, Partial, Full, Heated, Improved, Outside Entrance, Interior Access, Partially Finished, Walkout Level, Windows, Workshop
Main Level Bedrooms 1
Interior
Interior Features Entry Level Bedroom, Family Room Off Kitchen, Floor Plan - Traditional, Kitchen - Table Space, Primary Bath(s), Walk-in Closet(s), Pantry, Ceiling Fan(s), Carpet, Kitchen - Eat-In, Stove - Wood
Hot Water Electric
Heating Central
Cooling Central A/C, Ceiling Fan(s)
Flooring Vinyl, Carpet
Equipment Dishwasher, Oven/Range - Electric, Refrigerator, Water Heater, Washer, Dryer
Furnishings No
Fireplace N
Window Features Replacement
Appliance Dishwasher, Oven/Range - Electric, Refrigerator, Water Heater, Washer, Dryer
Heat Source Oil, Electric, Wood
Laundry Lower Floor, Basement
Exterior
Exterior Feature Deck(s)
Parking Features Garage - Front Entry
Garage Spaces 1.0
Utilities Available Electric Available
Water Access N
View Creek/Stream
Roof Type Shingle
Accessibility None
Porch Deck(s)
Total Parking Spaces 1
Garage Y
Building
Story 2
Foundation Permanent, Block
Sewer Septic Exists
Water Well
Architectural Style Ranch/Rambler
Level or Stories 2
Additional Building Above Grade, Below Grade
Structure Type Dry Wall,Paneled Walls
New Construction N
Schools
Elementary Schools Urbana
Middle Schools Urbana
High Schools Urbana
School District Frederick County Public Schools
Others
Pets Allowed Y
Senior Community No
Tax ID 1107199651
Ownership Fee Simple
SqFt Source Assessor
Special Listing Condition Standard
Pets Allowed No Pet Restrictions

"My job is to find and attract mastery-based agents to the office, protect the culture, and make sure everyone is happy! "







