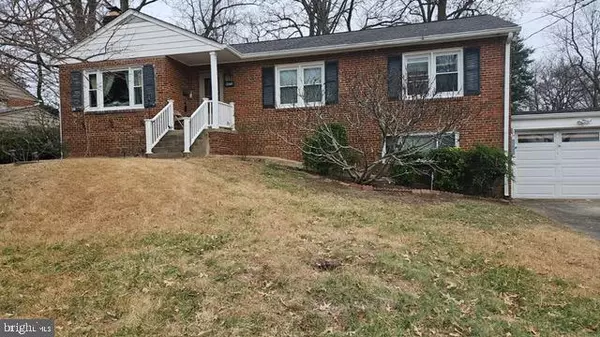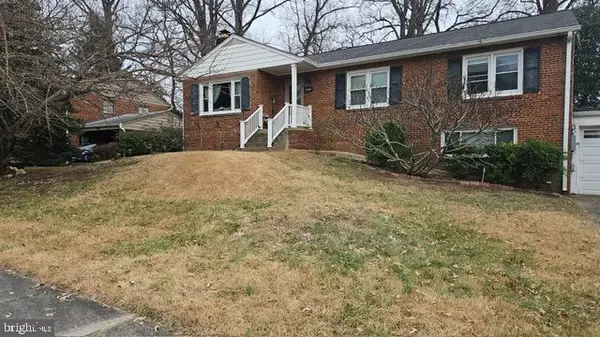4 Beds
3 Baths
2,964 SqFt
4 Beds
3 Baths
2,964 SqFt
Key Details
Property Type Single Family Home
Sub Type Detached
Listing Status Active
Purchase Type For Sale
Square Footage 2,964 sqft
Price per Sqft $286
Subdivision Ravenwood Park
MLS Listing ID VAFX2215308
Style Raised Ranch/Rambler
Bedrooms 4
Full Baths 3
HOA Y/N N
Abv Grd Liv Area 2,164
Originating Board BRIGHT
Year Built 1955
Annual Tax Amount $8,438
Tax Year 2024
Lot Size 10,560 Sqft
Acres 0.24
Property Description
Discover this inviting four-bedroom, three-bathroom brick rambler, which combines country tranquility with urban convenience. The screened-in back porch is perfect for enjoying peaceful moments while overlooking a lush, tree-lined backdrop.
Highlights include:
Spacious Living: 4 bedrooms and 3 full bathrooms.
Modern Updates: The roof was replaced just 2 years ago, and the kitchen was fully renovated 2 years ago to include cabinets and granite. AC & water heater 1 year ago.
Attached Garage: Ample space for parking and storage.
Prime Location: Close to shopping, dining, and transportation options, making your daily routine effortless.
Schedule your showing today and experience the perfect blend of comfort and convenience!
Location
State VA
County Fairfax
Zoning 130
Rooms
Basement Fully Finished
Main Level Bedrooms 3
Interior
Interior Features 2nd Kitchen, Attic, Bathroom - Walk-In Shower, Carpet, Combination Dining/Living, Family Room Off Kitchen, Floor Plan - Traditional, Kitchenette
Hot Water Natural Gas
Heating Forced Air
Cooling Central A/C
Fireplaces Number 1
Inclusions 2 additional refrigerators, additional Microwave in lower level, additional stove, additional freezer, and grill convey with home.
Equipment Dishwasher, Disposal, Dryer, Microwave, Refrigerator, Stove, Washer, Water Heater
Fireplace Y
Appliance Dishwasher, Disposal, Dryer, Microwave, Refrigerator, Stove, Washer, Water Heater
Heat Source Natural Gas
Exterior
Parking Features Garage - Front Entry
Garage Spaces 1.0
Water Access N
Roof Type Shingle
Accessibility 2+ Access Exits
Attached Garage 1
Total Parking Spaces 1
Garage Y
Building
Story 2
Foundation Concrete Perimeter
Sewer Public Sewer
Water Public
Architectural Style Raised Ranch/Rambler
Level or Stories 2
Additional Building Above Grade, Below Grade
New Construction N
Schools
Middle Schools Glasgow
High Schools Stuart
School District Fairfax County Public Schools
Others
Senior Community No
Tax ID 0611 05 0003
Ownership Fee Simple
SqFt Source Assessor
Acceptable Financing Conventional, FHA, Negotiable, VA, Other
Listing Terms Conventional, FHA, Negotiable, VA, Other
Financing Conventional,FHA,Negotiable,VA,Other
Special Listing Condition Standard

"My job is to find and attract mastery-based agents to the office, protect the culture, and make sure everyone is happy! "





