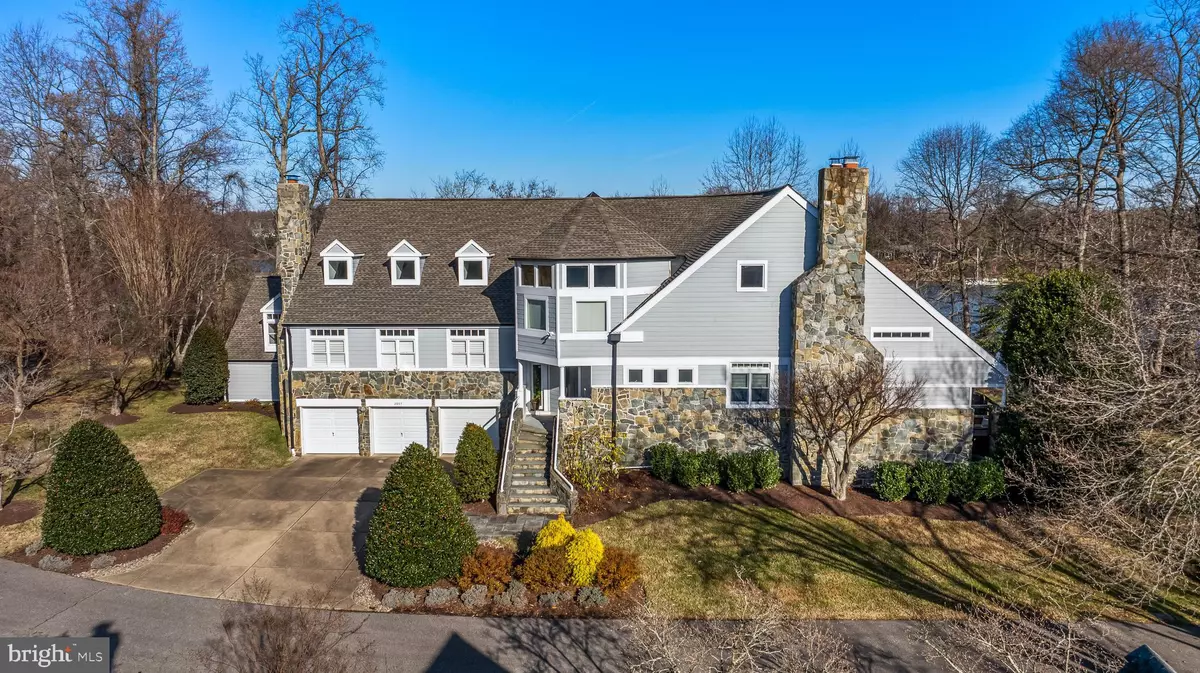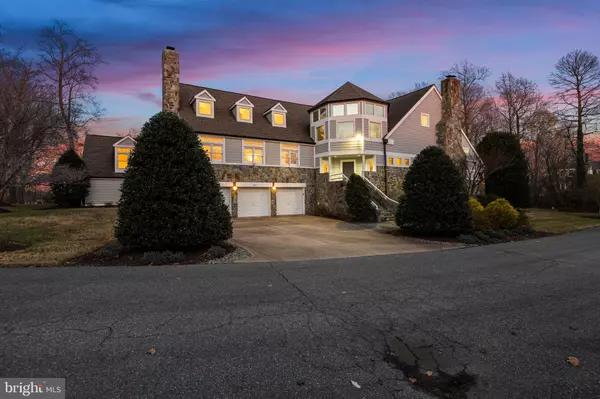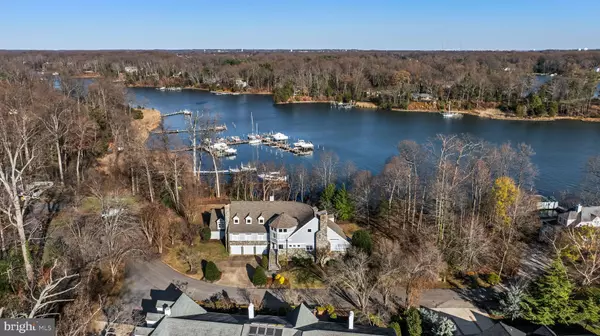5 Beds
5 Baths
8,063 SqFt
5 Beds
5 Baths
8,063 SqFt
Key Details
Property Type Single Family Home
Sub Type Detached
Listing Status Active
Purchase Type For Sale
Square Footage 8,063 sqft
Price per Sqft $396
Subdivision Poplar Point
MLS Listing ID MDAA2100842
Style Contemporary
Bedrooms 5
Full Baths 4
Half Baths 1
HOA Fees $325/ann
HOA Y/N Y
Abv Grd Liv Area 6,976
Originating Board BRIGHT
Year Built 1990
Annual Tax Amount $30,210
Tax Year 2024
Lot Size 1.100 Acres
Acres 1.1
Property Description
Location
State MD
County Anne Arundel
Zoning R1
Rooms
Other Rooms Living Room, Dining Room, Primary Bedroom, Sitting Room, Bedroom 2, Bedroom 3, Bedroom 4, Bedroom 5, Kitchen, Den, Foyer, Sun/Florida Room, Exercise Room, Great Room, Laundry, Loft, Other, Office, Recreation Room, Primary Bathroom, Full Bath
Basement Partial, Fully Finished, Walkout Stairs, Sump Pump
Main Level Bedrooms 2
Interior
Interior Features Bar, Bathroom - Stall Shower, Bathroom - Tub Shower, Breakfast Area, Built-Ins, Carpet, Ceiling Fan(s), Entry Level Bedroom, Exposed Beams, Floor Plan - Open, Formal/Separate Dining Room, Kitchen - Eat-In, Kitchen - Gourmet, Kitchen - Island, Primary Bath(s), Recessed Lighting, Skylight(s), Sound System, Upgraded Countertops, Walk-in Closet(s), Water Treat System, Wet/Dry Bar, Window Treatments, Wood Floors
Hot Water Other, Oil
Heating Forced Air, Hot Water, Zoned
Cooling Central A/C, Zoned
Flooring Hardwood, Carpet, Tile/Brick
Fireplaces Number 3
Fireplaces Type Non-Functioning, Other
Equipment Built-In Microwave, Cooktop - Down Draft, Dishwasher, Disposal, Refrigerator, Icemaker, Water Dispenser, Oven - Wall, Oven - Double, ENERGY STAR Clothes Washer, Dryer - Front Loading, Extra Refrigerator/Freezer, Water Conditioner - Owned
Fireplace Y
Window Features Double Pane,Sliding,Casement,Skylights
Appliance Built-In Microwave, Cooktop - Down Draft, Dishwasher, Disposal, Refrigerator, Icemaker, Water Dispenser, Oven - Wall, Oven - Double, ENERGY STAR Clothes Washer, Dryer - Front Loading, Extra Refrigerator/Freezer, Water Conditioner - Owned
Heat Source Oil, Electric
Laundry Has Laundry, Lower Floor
Exterior
Exterior Feature Patio(s)
Parking Features Garage - Front Entry, Garage Door Opener
Garage Spaces 8.0
Waterfront Description Private Dock Site
Water Access Y
Water Access Desc Boat - Powered,Fishing Allowed,Private Access
View Water
Roof Type Architectural Shingle
Accessibility None
Porch Patio(s)
Attached Garage 3
Total Parking Spaces 8
Garage Y
Building
Lot Description Cul-de-sac
Story 4
Foundation Other
Sewer On Site Septic
Water Well, Conditioner
Architectural Style Contemporary
Level or Stories 4
Additional Building Above Grade, Below Grade
Structure Type 9'+ Ceilings,Cathedral Ceilings,Vaulted Ceilings,Wood Ceilings,Beamed Ceilings
New Construction N
Schools
Elementary Schools Edgewater
Middle Schools Central
High Schools South River
School District Anne Arundel County Public Schools
Others
Senior Community No
Tax ID 020262490049149
Ownership Fee Simple
SqFt Source Assessor
Special Listing Condition Standard

"My job is to find and attract mastery-based agents to the office, protect the culture, and make sure everyone is happy! "







