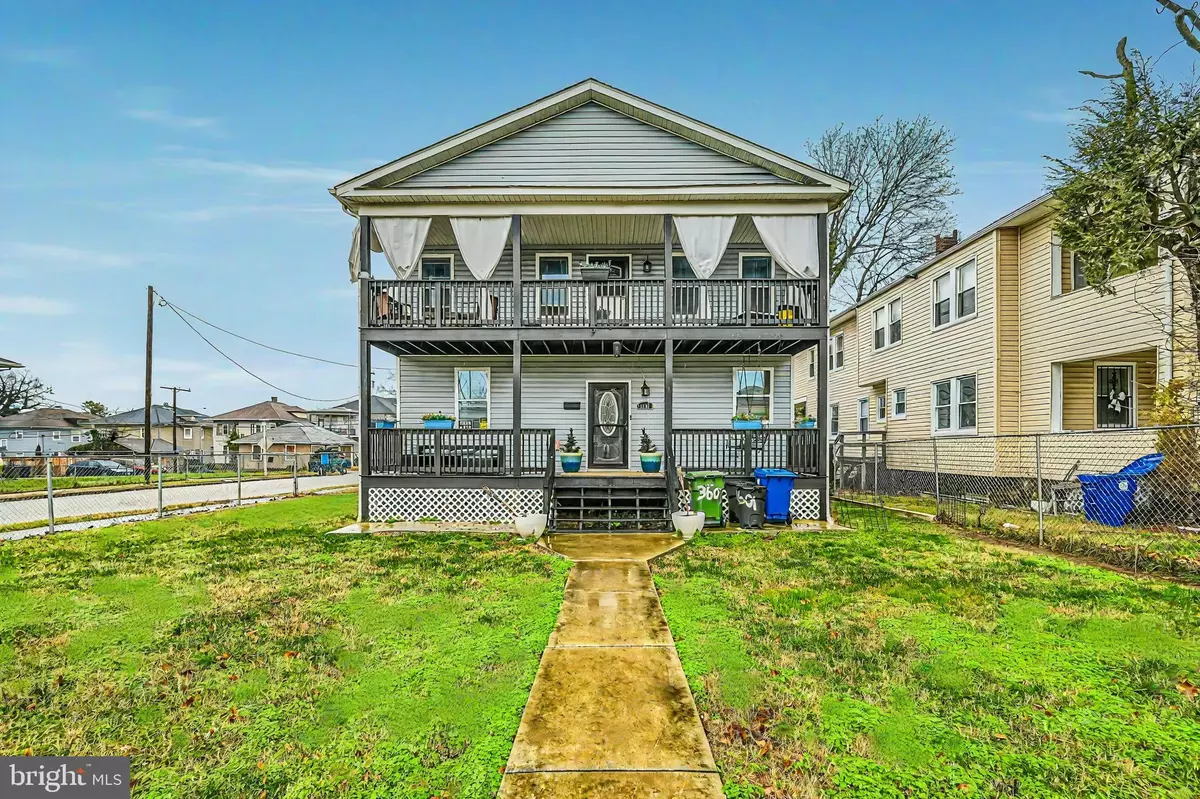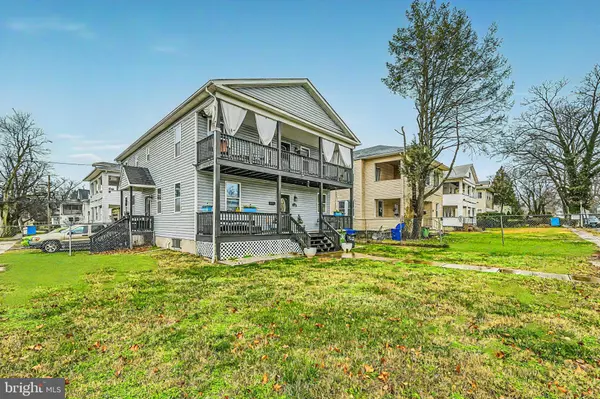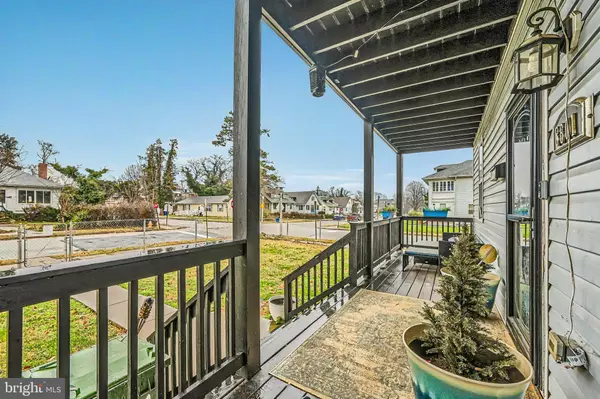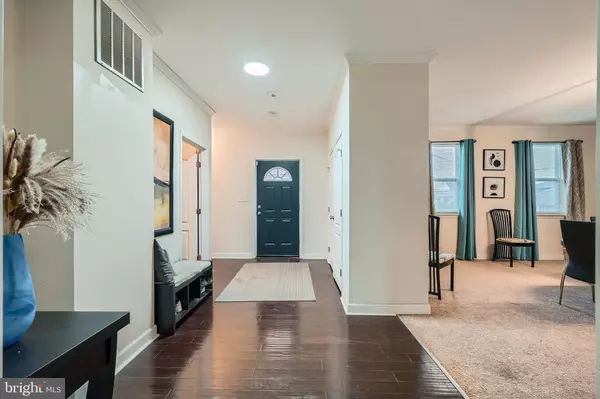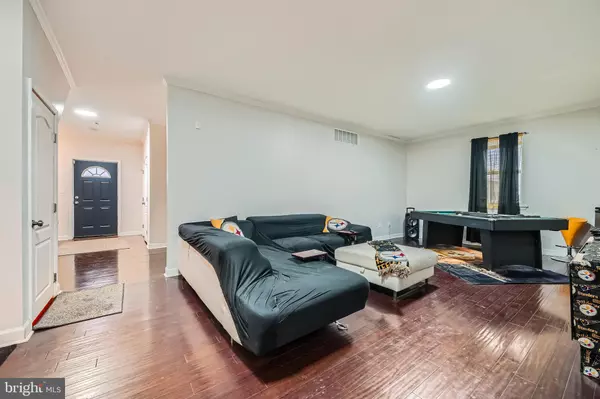5 Beds
3 Baths
3,964 SqFt
5 Beds
3 Baths
3,964 SqFt
Key Details
Property Type Single Family Home
Sub Type Detached
Listing Status Active
Purchase Type For Sale
Square Footage 3,964 sqft
Price per Sqft $97
Subdivision Forest Park
MLS Listing ID MDBA2150438
Style Colonial
Bedrooms 5
Full Baths 3
HOA Y/N N
Abv Grd Liv Area 2,964
Originating Board BRIGHT
Year Built 1920
Annual Tax Amount $5,353
Tax Year 2024
Lot Size 5,841 Sqft
Acres 0.13
Property Description
Location
State MD
County Baltimore City
Zoning R-1
Rooms
Other Rooms Living Room, Dining Room, Primary Bedroom, Bedroom 2, Bedroom 3, Bedroom 4, Bedroom 5, Kitchen, Recreation Room, Bathroom 1, Bathroom 3, Primary Bathroom
Basement Fully Finished
Main Level Bedrooms 1
Interior
Interior Features Kitchen - Gourmet, Kitchen - Island, Dining Area, Upgraded Countertops, Wood Floors, 2nd Kitchen, Carpet, Crown Moldings, Entry Level Bedroom, Floor Plan - Traditional, Primary Bath(s), Recessed Lighting, Walk-in Closet(s), Bathroom - Stall Shower
Hot Water Natural Gas
Heating Forced Air
Cooling Central A/C
Flooring Ceramic Tile, Carpet, Hardwood
Equipment Stainless Steel Appliances, Built-In Microwave, Dishwasher, Dryer, Stove, Refrigerator, Washer, Freezer
Fireplace N
Appliance Stainless Steel Appliances, Built-In Microwave, Dishwasher, Dryer, Stove, Refrigerator, Washer, Freezer
Heat Source Natural Gas
Laundry Has Laundry, Upper Floor
Exterior
Parking Features Other
Garage Spaces 2.0
Fence Chain Link
Water Access N
Roof Type Asphalt,Pitched
Accessibility None
Total Parking Spaces 2
Garage Y
Building
Story 3
Foundation Concrete Perimeter, Block
Sewer Public Septic
Water Public
Architectural Style Colonial
Level or Stories 3
Additional Building Above Grade, Below Grade
Structure Type Dry Wall,9'+ Ceilings
New Construction N
Schools
School District Baltimore City Public Schools
Others
Senior Community No
Tax ID 0315262903 005E
Ownership Fee Simple
SqFt Source Assessor
Acceptable Financing Conventional, FHA, VA
Listing Terms Conventional, FHA, VA
Financing Conventional,FHA,VA
Special Listing Condition Standard

"My job is to find and attract mastery-based agents to the office, protect the culture, and make sure everyone is happy! "


