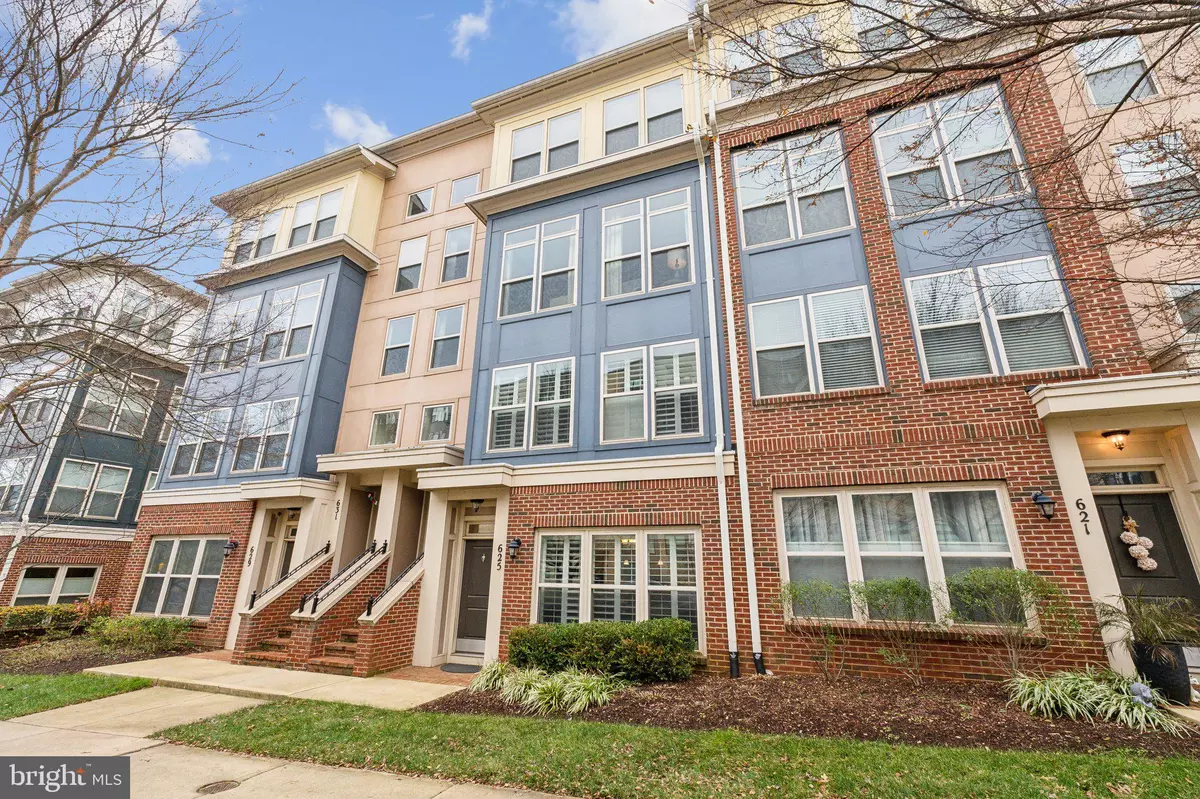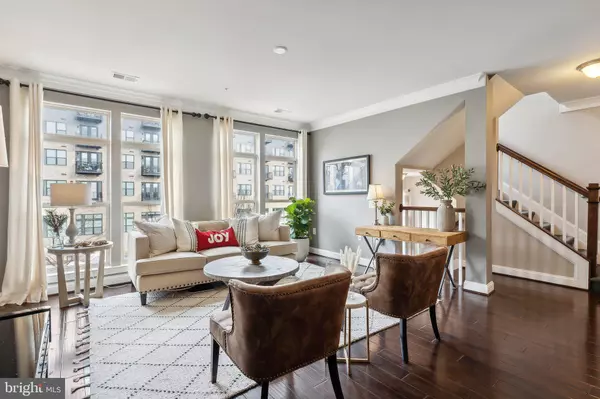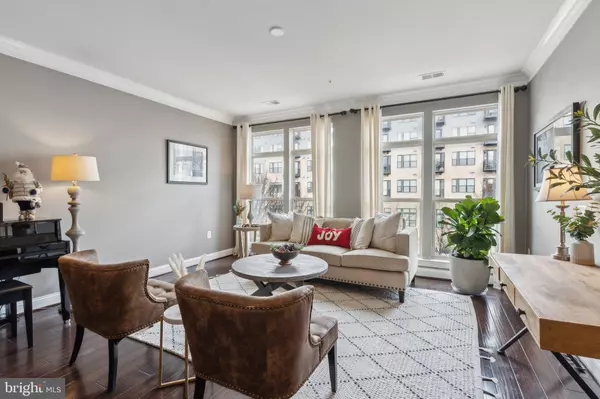3 Beds
3 Baths
2,676 SqFt
3 Beds
3 Baths
2,676 SqFt
Key Details
Property Type Condo
Sub Type Condo/Co-op
Listing Status Coming Soon
Purchase Type For Sale
Square Footage 2,676 sqft
Price per Sqft $259
Subdivision Crown
MLS Listing ID MDMC2158960
Style Colonial
Bedrooms 3
Full Baths 2
Half Baths 1
Condo Fees $400/mo
HOA Y/N N
Abv Grd Liv Area 2,676
Originating Board BRIGHT
Year Built 2015
Annual Tax Amount $7,688
Tax Year 2024
Property Description
Crown is an amenity rich community offering a beautiful courtyard, walking paths and sports courts, playgrounds, shuttle service to the metro, and 'The Crown Retreat' a farmhouse modern community clubhouse & pool available to join for $300 per year for community residents only. Less than 1 mile from RIO, I-270 and the ICC. Steps away from Harris Teeter, Starbucks and Crown's restaurants and shops. You do not want to miss this amazing property!
Location
State MD
County Montgomery
Zoning MXD
Interior
Interior Features Built-Ins, Combination Dining/Living, Crown Moldings, Dining Area, Floor Plan - Open, Kitchen - Gourmet, Kitchen - Island, Recessed Lighting, Upgraded Countertops, Walk-in Closet(s), Wet/Dry Bar, Window Treatments, Wood Floors, Other
Hot Water Natural Gas
Heating Forced Air
Cooling Central A/C
Equipment Built-In Microwave, Built-In Range, Dishwasher, Disposal, Dryer - Front Loading, Oven - Double, Stainless Steel Appliances, Washer - Front Loading
Fireplace N
Appliance Built-In Microwave, Built-In Range, Dishwasher, Disposal, Dryer - Front Loading, Oven - Double, Stainless Steel Appliances, Washer - Front Loading
Heat Source Natural Gas
Exterior
Parking Features Garage - Rear Entry
Garage Spaces 1.0
Amenities Available Bike Trail, Common Grounds, Community Center, Jog/Walk Path, Pool - Outdoor, Exercise Room
Water Access N
Accessibility Other
Attached Garage 1
Total Parking Spaces 1
Garage Y
Building
Story 2
Foundation Slab
Sewer Public Sewer
Water Public
Architectural Style Colonial
Level or Stories 2
Additional Building Above Grade, Below Grade
New Construction N
Schools
School District Montgomery County Public Schools
Others
Pets Allowed Y
HOA Fee Include Common Area Maintenance,Ext Bldg Maint,Management,Reserve Funds,Sewer,Snow Removal,Trash,Lawn Maintenance,Insurance,Water
Senior Community No
Tax ID 160903749405
Ownership Condominium
Special Listing Condition Standard
Pets Allowed Dogs OK, Cats OK

"My job is to find and attract mastery-based agents to the office, protect the culture, and make sure everyone is happy! "







