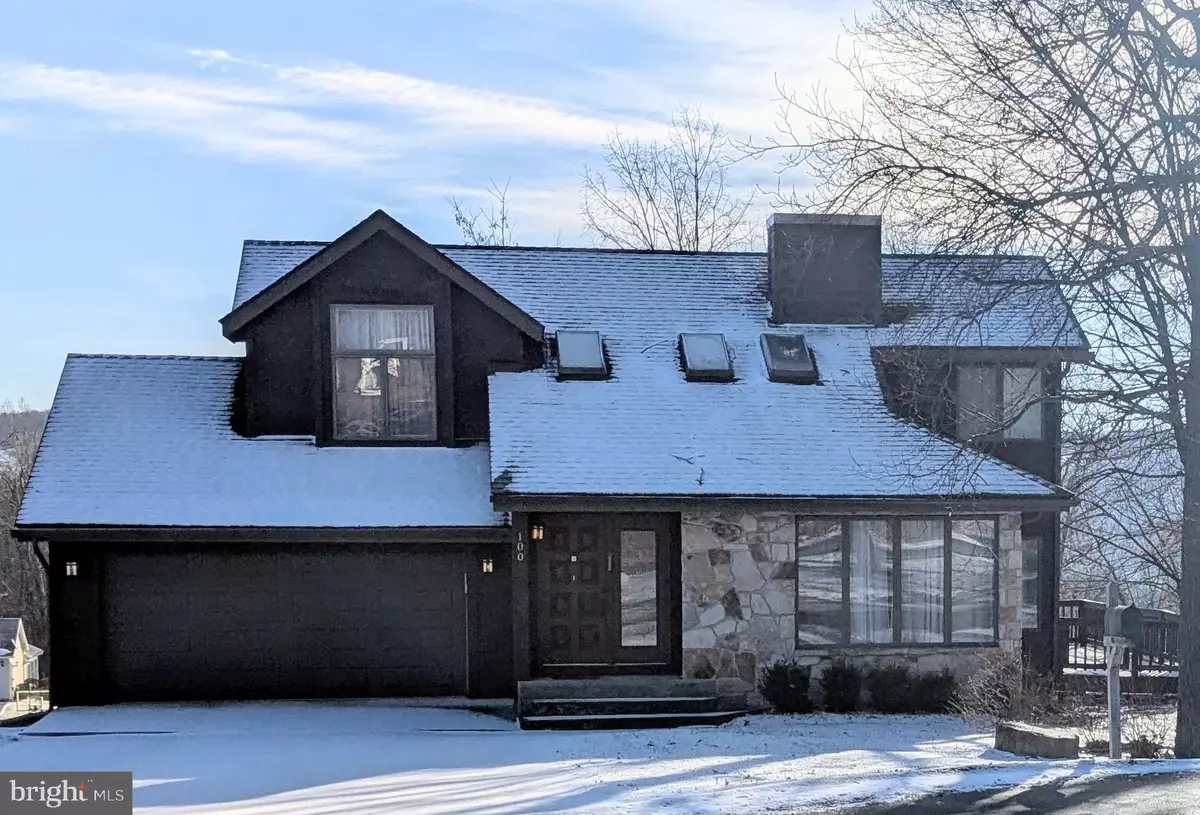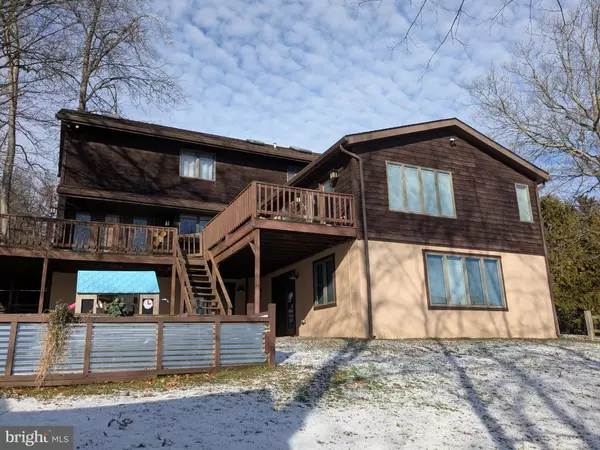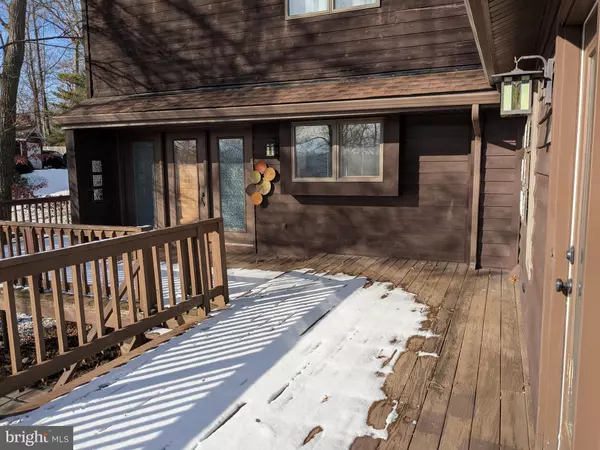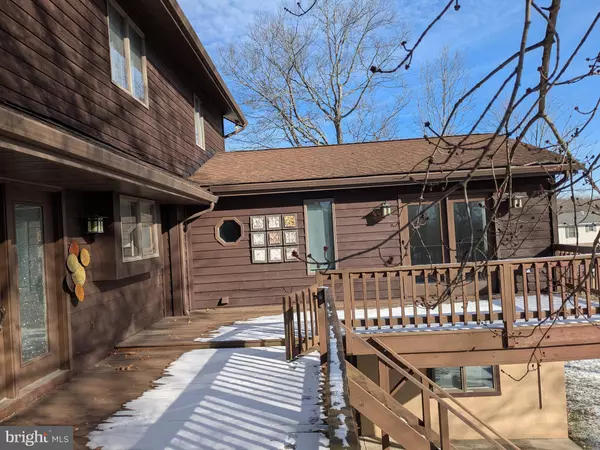5 Beds
5 Baths
3,276 SqFt
5 Beds
5 Baths
3,276 SqFt
Key Details
Property Type Single Family Home
Sub Type Detached
Listing Status Active
Purchase Type For Sale
Square Footage 3,276 sqft
Price per Sqft $148
Subdivision Braddock Estates
MLS Listing ID MDAL2010572
Style Chalet,Mid-Century Modern
Bedrooms 5
Full Baths 3
Half Baths 2
HOA Y/N N
Abv Grd Liv Area 2,022
Originating Board BRIGHT
Year Built 1985
Annual Tax Amount $4,609
Tax Year 2023
Lot Size 0.320 Acres
Acres 0.32
Property Description
The main floor features a newly remodeled kitchen that opens to the living room and dining room. The living rooms vaulted ceilings and skylights make the space light and bright! The pantry and powder room are located just off the kitchen and lead to the oversized garage! The main floor master is just down a private hallway! The master bedroom includes 2 walk in closets, with laundry hook ups, a 5 piece master bathroom and a dressing room. The master also leads out to the deck.
The second floor overlooks the living room and has 3 spacious bedrooms and 2 full bathrooms.
The walk out finished basement is all of the bonus space anyone could need! Storage, bonus rooms, bedrooms, office space, playroom, entertainment space..... the possibilities are endless.
The large private backyard is fully fenced and provides a shed for yard maintenance equipment or a workshop. A large stone area with a fire pit make the perfect cozy outdoor space. If you like to garden you can enjoy the new raised bed built just last summer. All of the landscaping is annual! In the spring the yard will be framed by hostas, leafy trees, and evergreens. The yard had the perfect balance of sun and shade! The cement patio under the deck provides an additional shaded entertaining space and has two entrances into the basement.
Call Brittney Isaiah with the goodfellow agency today to view this beautiful home today!
Location
State MD
County Allegany
Area Frostburg - Allegany County (Mdal8)
Zoning FROSTBURG
Rooms
Other Rooms Basement
Basement Daylight, Partial, Connecting Stairway, Fully Finished, Heated, Outside Entrance, Interior Access, Rear Entrance, Walkout Level, Windows, Workshop
Main Level Bedrooms 1
Interior
Interior Features Bathroom - Walk-In Shower, Built-Ins, Ceiling Fan(s), Dining Area, Entry Level Bedroom, Family Room Off Kitchen, Floor Plan - Open, Pantry, Recessed Lighting, Skylight(s), Store/Office, Upgraded Countertops, Walk-in Closet(s), Wood Floors, Window Treatments
Hot Water Natural Gas
Heating Baseboard - Electric, Central, Forced Air
Cooling Central A/C
Flooring Hardwood
Inclusions Appliances, mirrors
Equipment Stainless Steel Appliances, Microwave, Refrigerator, Oven/Range - Electric, Dishwasher, Washer, Dryer
Fireplace N
Appliance Stainless Steel Appliances, Microwave, Refrigerator, Oven/Range - Electric, Dishwasher, Washer, Dryer
Heat Source Natural Gas
Laundry Basement, Main Floor
Exterior
Exterior Feature Deck(s), Patio(s)
Parking Features Additional Storage Area, Garage - Front Entry, Garage Door Opener, Inside Access, Oversized
Garage Spaces 1.0
Water Access N
View Mountain
Roof Type Asphalt
Street Surface Black Top
Accessibility None
Porch Deck(s), Patio(s)
Road Frontage City/County
Attached Garage 1
Total Parking Spaces 1
Garage Y
Building
Story 2
Foundation Block
Sewer Public Sewer
Water Public
Architectural Style Chalet, Mid-Century Modern
Level or Stories 2
Additional Building Above Grade, Below Grade
New Construction N
Schools
High Schools Mountain Ridge
School District Allegany County Public Schools
Others
Pets Allowed N
Senior Community No
Tax ID 0119000095
Ownership Fee Simple
SqFt Source Assessor
Acceptable Financing Conventional
Listing Terms Conventional
Financing Conventional
Special Listing Condition Standard

"My job is to find and attract mastery-based agents to the office, protect the culture, and make sure everyone is happy! "







