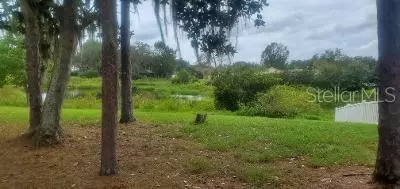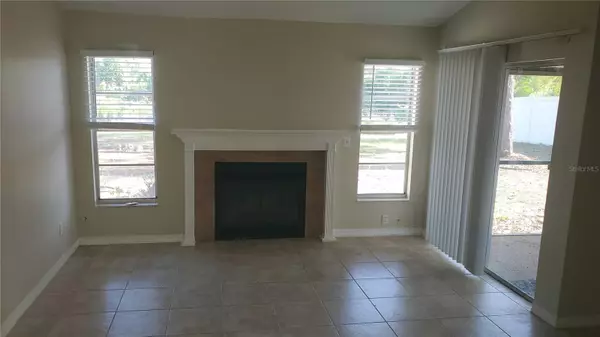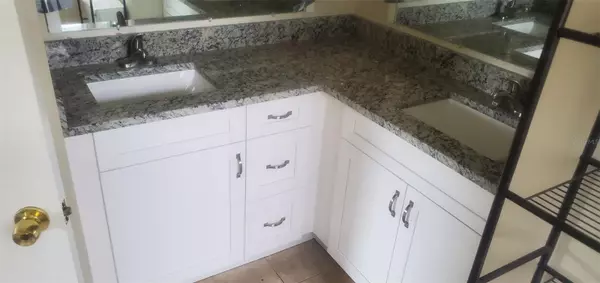4 Beds
2 Baths
1,747 SqFt
4 Beds
2 Baths
1,747 SqFt
Key Details
Property Type Single Family Home
Sub Type Single Family Residence
Listing Status Active
Purchase Type For Rent
Square Footage 1,747 sqft
Subdivision Boyette Spgs Sec B Un #2
MLS Listing ID TB8332744
Bedrooms 4
Full Baths 2
HOA Y/N No
Originating Board Stellar MLS
Year Built 1986
Lot Size 8,712 Sqft
Acres 0.2
Lot Dimensions 73x120
Property Description
Step into this beautifully maintained 4-bedroom, 2-bathroom home, designed for both comfort and style. High ceilings in several rooms paired with ceiling fans create a bright and airy atmosphere. The freshly painted interior features a stunning accent wall in the dining room, adding a touch of elegance.
The eat-in kitchen is a chef's dream, boasting a counter-bar, pantry, and updated kitchen cabinets. Modern appliances, including a side-by-side refrigerator, smooth-top range/oven, dishwasher, and disposal, make meal preparation a breeze. Bathrooms are outfitted with White Shaker-style cabinets topped with sleek granite countertops for a contemporary feel.
Durable ceramic tile runs through most living areas, while all bedrooms are outfitted with warm vinyl plank flooring. Cozy up by the wood-burning fireplace on cool evenings or step out to the screened-in patio, where serene pond views and mature landscaping provide a tranquil retreat.
Additional conveniences include washer/dryer hookups, a spacious two-car garage, and proximity to shopping, expressways, and top-rated schools.
Don't miss this move-in-ready gem – it's the perfect place to call home!
Link for online application if you want to:
https://apply.link/ldUgbo8
Location
State FL
County Hillsborough
Community Boyette Spgs Sec B Un #2
Interior
Interior Features Cathedral Ceiling(s), Ceiling Fans(s), High Ceilings, Living Room/Dining Room Combo, Open Floorplan, Solid Wood Cabinets, Split Bedroom, Stone Counters, Window Treatments
Heating Central
Cooling Central Air
Furnishings Partially
Fireplace true
Appliance Dishwasher, Disposal, Dryer, Electric Water Heater, Range, Range Hood, Washer
Laundry Inside
Exterior
Exterior Feature Irrigation System, Rain Gutters, Sidewalk, Sliding Doors
Parking Features Workshop in Garage
Garage Spaces 2.0
Community Features Park, Playground
Waterfront Description Pond
View Y/N Yes
View Trees/Woods, Water
Porch Covered, Screened
Attached Garage true
Garage true
Private Pool No
Building
Lot Description Sidewalk, Paved
Story 1
Entry Level One
New Construction false
Others
Pets Allowed No
Senior Community No
Membership Fee Required Required

"My job is to find and attract mastery-based agents to the office, protect the culture, and make sure everyone is happy! "







