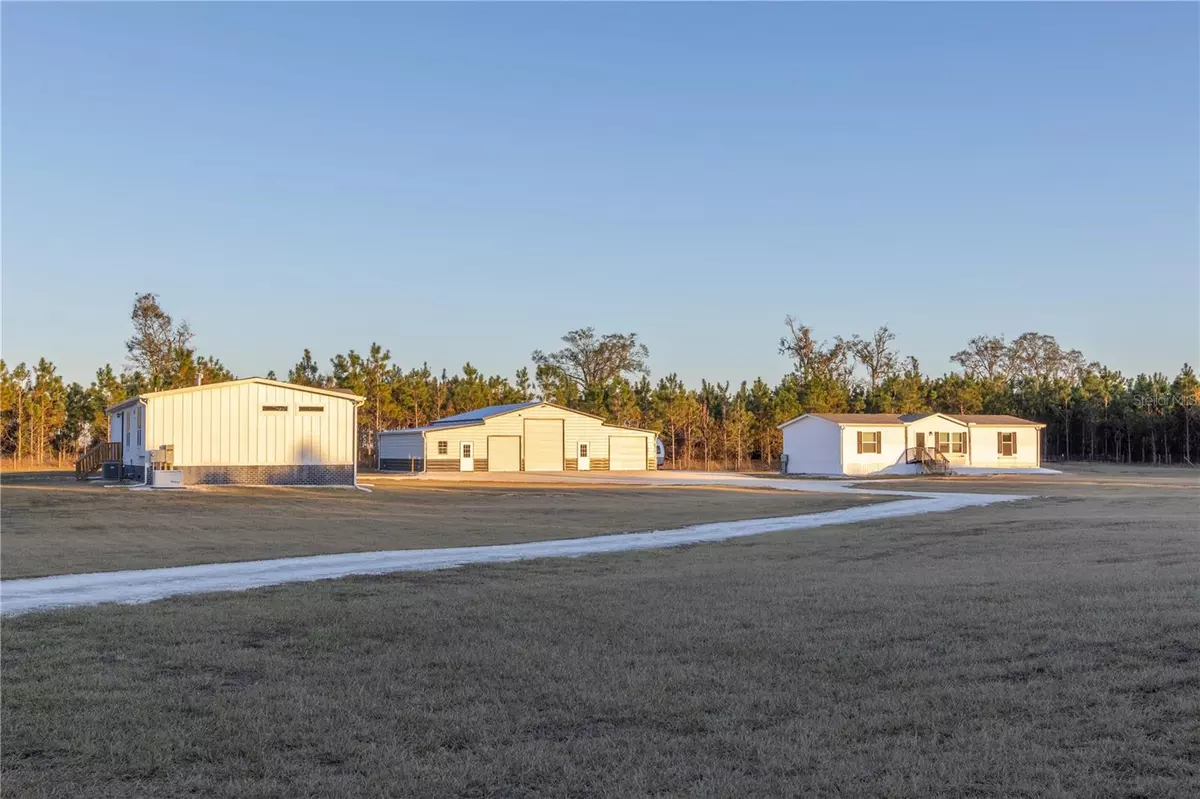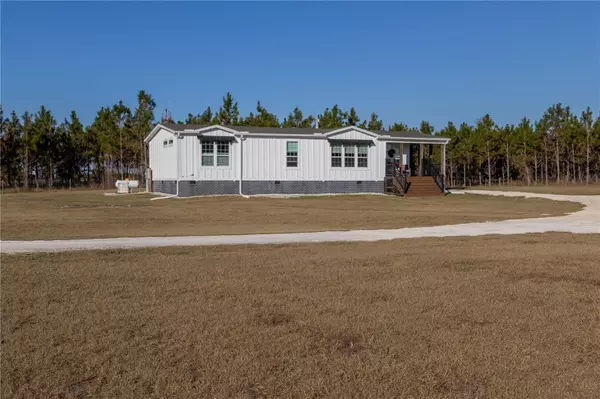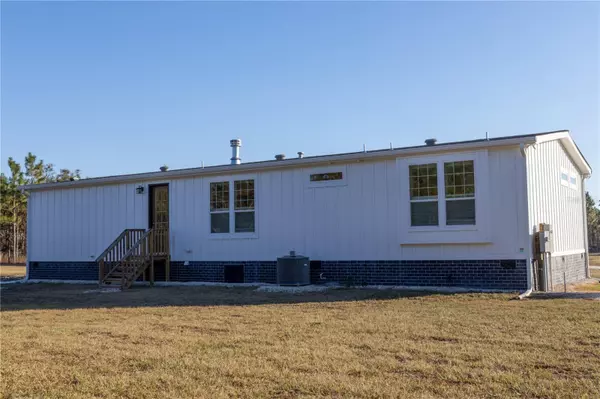6 Beds
4 Baths
3,680 SqFt
6 Beds
4 Baths
3,680 SqFt
Key Details
Property Type Manufactured Home
Sub Type Manufactured Home - Post 1977
Listing Status Active
Purchase Type For Sale
Square Footage 3,680 sqft
Price per Sqft $270
MLS Listing ID GC527007
Bedrooms 6
Full Baths 4
HOA Y/N No
Originating Board Stellar MLS
Year Built 2024
Annual Tax Amount $732
Lot Size 20.000 Acres
Acres 20.0
Lot Dimensions 750 X 1130 Approx
Property Description
The main home (Franklin model) boasts 2,112 sq ft of thoughtfully designed living space with 3 bedrooms and 2 bathrooms. Highlights include 9' ceilings, crown molding, luxury vinyl plank flooring, and custom window treatments. The gourmet kitchen features 28' of quartz countertops, soft-close cabinets, upgraded stainless steel LG appliances, and a custom 45” range hood. The open-concept living area is centered around a gas fireplace (convertible to wood) and filled with natural light. The spacious primary suite includes a luxurious bath with a freestanding tub, oversized tiled shower with pebble flooring, double marble vanity, and ample storage. The home also features a whole-house generator, a saltwater softener system, and seamless gutters for convenience and peace of mind.
The second home (Clayton Rio model) offers 1,568 sq ft of comfortable living with 3 bedrooms and 2 bathrooms. Its open floor plan features a decorative accent wall in the living room, a kitchen with an island and butler pantry, and double-pane windows throughout. The primary suite includes two walk-in closets and a well-appointed bath with a double vanity and large shower. This home is perfect for extended family, guests, or rental income.
The property's 20 acres (MOL) are designed for functionality and income potential. Four cleared and fenced acres provide ample space for animals or gardening, while 14 acres of income-producing pines offer a steady revenue stream. The gated entry with remote access leads to a lime rock road, a circular driveway, and an RV site with a 20'x45' pad, 50-amp service, water, and septic hookups. The property perimeter is cleared 12 feet wide for easy maintenance, and the well is protected in a secure shed.
The garage and workshop is a standout feature, offering 2,378 sq ft of total space. The main garage (30'x40') includes epoxy floors, spray foam insulation, and roll-up doors (10x12 and 8x8). Two lean-tos (14'x41' each) provide additional storage and workspace, with pre-wiring and water/septic connections for flexibility. Surveillance cameras, dusk-to-dawn lighting, and outlets at every post enhance the functionality of this space.
This property is ideal for multi-generational families, homesteaders, or anyone seeking a peaceful rural lifestyle with modern conveniences. With two recently constructed homes, expansive acreage, and income potential, this is a rare opportunity you won't want to miss. Schedule your private tour today!
Location
State FL
County Suwannee
Zoning A-1
Rooms
Other Rooms Great Room, Inside Utility
Interior
Interior Features Ceiling Fans(s), Crown Molding, High Ceilings, Open Floorplan, Primary Bedroom Main Floor, Solid Surface Counters, Walk-In Closet(s)
Heating Central
Cooling Central Air
Flooring Luxury Vinyl
Fireplaces Type Gas, Living Room
Furnishings Negotiable
Fireplace true
Appliance Built-In Oven, Convection Oven, Cooktop, Dishwasher, Dryer, Electric Water Heater, Exhaust Fan, Ice Maker, Range, Range Hood, Refrigerator, Washer, Water Softener
Laundry Inside, Laundry Room
Exterior
Exterior Feature Storage
Parking Features RV Garage
Garage Spaces 4.0
Fence Fenced, Wire
Utilities Available Electricity Connected, Propane
Roof Type Shingle
Porch Covered, Front Porch
Attached Garage false
Garage true
Private Pool No
Building
Lot Description In County, Level
Entry Level One
Foundation Crawlspace, Pillar/Post/Pier
Lot Size Range 20 to less than 50
Sewer Private Sewer
Water Private, Well
Structure Type HardiPlank Type,Vinyl Siding
New Construction false
Others
Senior Community No
Ownership Fee Simple
Acceptable Financing Cash, Conventional
Listing Terms Cash, Conventional
Special Listing Condition None

"My job is to find and attract mastery-based agents to the office, protect the culture, and make sure everyone is happy! "







