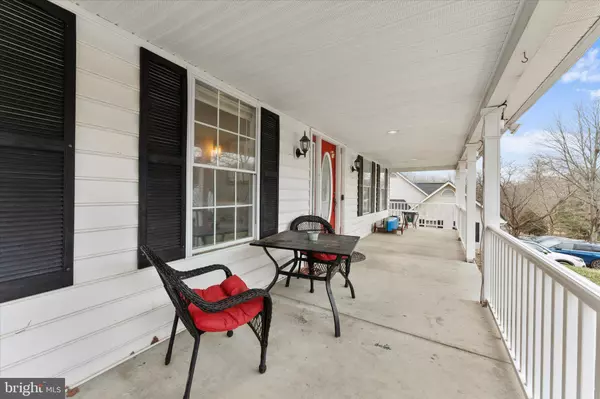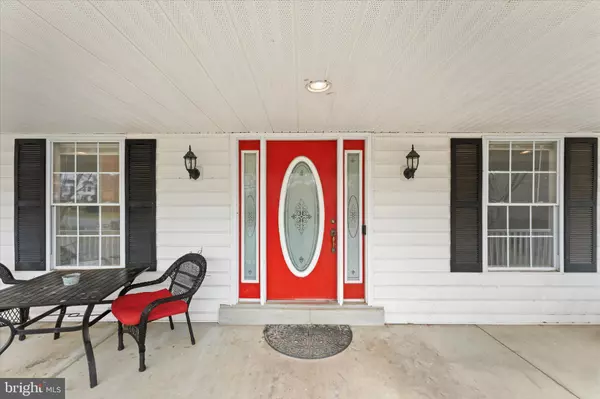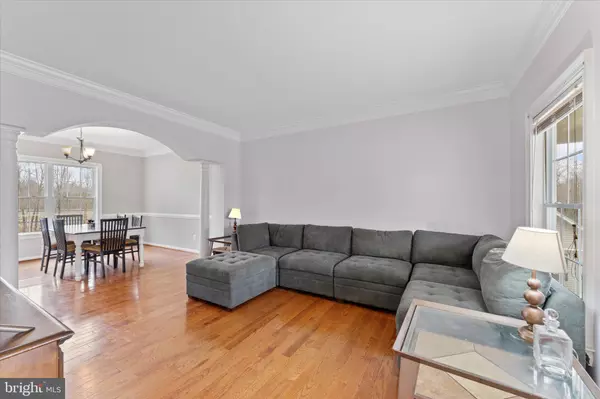5 Beds
4 Baths
3,262 SqFt
5 Beds
4 Baths
3,262 SqFt
Key Details
Property Type Single Family Home
Sub Type Detached
Listing Status Active
Purchase Type For Sale
Square Footage 3,262 sqft
Price per Sqft $217
Subdivision Fallswood
MLS Listing ID VALO2085624
Style Colonial
Bedrooms 5
Full Baths 3
Half Baths 1
HOA Y/N N
Abv Grd Liv Area 2,262
Originating Board BRIGHT
Year Built 1999
Annual Tax Amount $5,693
Tax Year 2024
Lot Size 0.480 Acres
Acres 0.48
Property Description
Upon entering, you'll be greeted by a beautiful wrap around staircase, fresh new paint and new carpeting throughout. The main level features stunning hardwood floors, highlighted by vaulted ceilings that create a spacious and inviting atmosphere. The home also boasts an upgraded HVAC unit, installed in 2023, ensuring year-round comfort.
The large, nearly half-acre fenced lot is perfect for outdoor gatherings and relaxation. Enjoy cozy nights by the fire pit or unwind on the large back deck that overlooks the private yard.
The front of the home boasts a beautiful, farm-style porch where you can enjoy the scenic views of this private neighborhood and say hello to all the neighbors walking around the block.
The updated bathrooms add a modern touch, while the updated LED lighting throughout the home ensures energy efficiency and a contemporary feel.
The huge main bedroom is a true retreat, complete with a massive walk-in closet featuring built-in shelves for added convenience. The luxurious master bath includes a soaking tub, separate shower, and double vanity—ideal for unwinding after a long day.
For those who enjoy country living, the home also features a fully insulated custom chicken coop and run, giving you the chance to embrace a more sustainable lifestyle right at home.
The nearly finished basement offers even more space, with a fifth bedroom, full bathroom, family room, and a versatile bonus room that can be used for storage, crafts, or an office. The basement is ready for you to add your finishing touches. With only two owners, this home has been lovingly maintained and is truly move-in ready.
Don't miss your chance to own this incredible property in the heart of Loudoun County. Contact us today to schedule a private showing and make 35560 Sassafras Drive your new home!
Location
State VA
County Loudoun
Zoning JLMA1
Rooms
Other Rooms Living Room, Dining Room, Primary Bedroom, Bedroom 2, Bedroom 3, Bedroom 4, Kitchen, Family Room, Foyer, Breakfast Room, Bedroom 1, Laundry, Bathroom 1, Bathroom 3, Bonus Room, Primary Bathroom, Half Bath
Basement Full
Interior
Interior Features Dining Area, Breakfast Area, Chair Railings, Curved Staircase, Primary Bath(s), Floor Plan - Traditional, Bathroom - Stall Shower, Bathroom - Tub Shower, Carpet, Ceiling Fan(s), Combination Dining/Living, Family Room Off Kitchen, Kitchen - Eat-In, Pantry, Walk-in Closet(s), Wood Floors
Hot Water Electric
Heating Forced Air
Cooling Ceiling Fan(s), Central A/C
Flooring Carpet, Hardwood
Fireplaces Number 1
Fireplaces Type Fireplace - Glass Doors
Equipment Dishwasher, Disposal, Exhaust Fan, Oven/Range - Electric, Refrigerator, Built-In Microwave, Dryer, Stove, Washer, Water Heater
Fireplace Y
Appliance Dishwasher, Disposal, Exhaust Fan, Oven/Range - Electric, Refrigerator, Built-In Microwave, Dryer, Stove, Washer, Water Heater
Heat Source Electric
Laundry Has Laundry, Main Floor, Washer In Unit, Dryer In Unit
Exterior
Exterior Feature Deck(s), Porch(es)
Parking Features Garage Door Opener, Garage - Front Entry
Garage Spaces 4.0
Fence Fully
Water Access N
Accessibility None
Porch Deck(s), Porch(es)
Attached Garage 2
Total Parking Spaces 4
Garage Y
Building
Story 3
Foundation Concrete Perimeter
Sewer Public Septic, Public Sewer
Water Public
Architectural Style Colonial
Level or Stories 3
Additional Building Above Grade, Below Grade
New Construction N
Schools
School District Loudoun County Public Schools
Others
Senior Community No
Tax ID 585484337000
Ownership Fee Simple
SqFt Source Assessor
Acceptable Financing Cash, Conventional, FHA, VA
Listing Terms Cash, Conventional, FHA, VA
Financing Cash,Conventional,FHA,VA
Special Listing Condition Standard

"My job is to find and attract mastery-based agents to the office, protect the culture, and make sure everyone is happy! "







