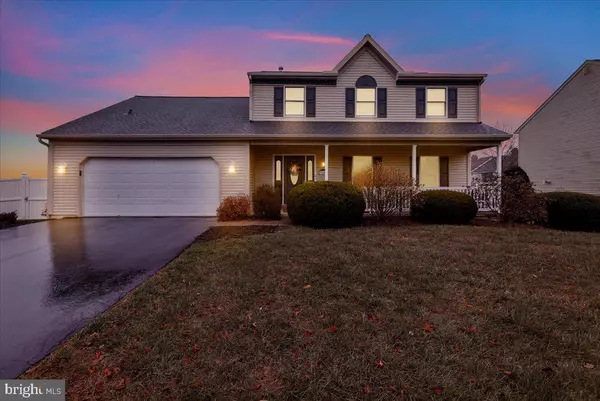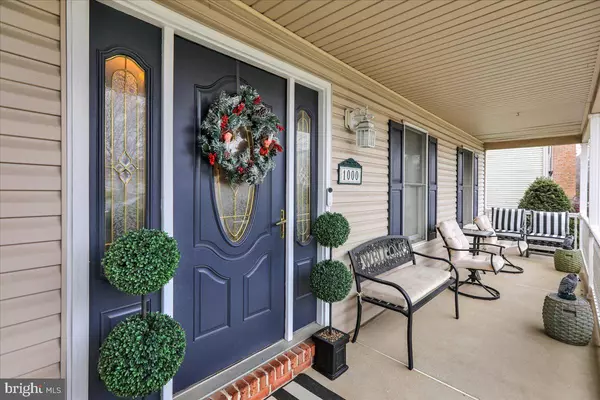4 Beds
3 Baths
2,980 SqFt
4 Beds
3 Baths
2,980 SqFt
Key Details
Property Type Single Family Home
Sub Type Detached
Listing Status Active
Purchase Type For Sale
Square Footage 2,980 sqft
Price per Sqft $140
Subdivision Rivers Bend
MLS Listing ID PABK2052150
Style Traditional
Bedrooms 4
Full Baths 2
Half Baths 1
HOA Y/N N
Abv Grd Liv Area 2,308
Originating Board BRIGHT
Year Built 1995
Annual Tax Amount $6,834
Tax Year 2024
Lot Size 10,454 Sqft
Acres 0.24
Lot Dimensions 0.00 x 0.00
Property Description
You will see the formal living room as you enter. The kitchen is very bright with granite countertops and
white cabinets. The formal dining room sits on the opposite side of the kitchen. The kitchen is open to
the family room with a gas fireplace on a brick wall. The family room has double doors that open to a
large composite deck. Enjoy the privacy of having a fenced in back yard. The second floor has four very
spacious bedrooms. There is new carpet all throughout the second floor. The master bedroom includes
a large walk-in closet. The on suite was recently remodeled to include a tile shower with a rain shower
head as well as marble floors. The professionally designed finished basement adds additional living
space to allow for entertainment and an office space. There are basement steps to the backyard. The
roof is two years old. The shutters and doors were professionally painted to match the new roof. The
furnace and AC units were replaced as well. This one has it all!
Location
State PA
County Berks
Area Muhlenberg Twp (10266)
Zoning RESIDENTIAL
Rooms
Other Rooms Living Room, Dining Room, Primary Bedroom, Bedroom 2, Bedroom 3, Bedroom 4, Kitchen, Family Room, Basement, Full Bath, Half Bath
Basement Heated, Outside Entrance, Improved, Partially Finished, Walkout Stairs, Partial
Interior
Interior Features Breakfast Area, Dining Area, Family Room Off Kitchen, Kitchen - Eat-In, Upgraded Countertops, Water Treat System, Window Treatments
Hot Water Instant Hot Water, Natural Gas, Tankless
Heating Forced Air
Cooling Central A/C
Flooring Carpet, Ceramic Tile
Fireplaces Number 1
Fireplaces Type Gas/Propane
Inclusions Washer, Dryer, Refrigerator, Microwave, Window Treatments, Gazebo, Play set.
Equipment Built-In Microwave, Dishwasher, Oven/Range - Gas, Water Heater - Tankless, Water Conditioner - Owned, Refrigerator, Washer, Dryer
Fireplace Y
Window Features Energy Efficient,Screens
Appliance Built-In Microwave, Dishwasher, Oven/Range - Gas, Water Heater - Tankless, Water Conditioner - Owned, Refrigerator, Washer, Dryer
Heat Source Natural Gas
Laundry Basement
Exterior
Exterior Feature Deck(s)
Parking Features Garage - Front Entry
Garage Spaces 4.0
Fence Privacy, Vinyl
Utilities Available Cable TV Available, Electric Available, Natural Gas Available, Phone Available, Under Ground, Water Available
Water Access N
View Garden/Lawn
Roof Type Pitched,Shingle,Asphalt
Street Surface Black Top,Paved
Accessibility None
Porch Deck(s)
Road Frontage Boro/Township
Attached Garage 2
Total Parking Spaces 4
Garage Y
Building
Lot Description Corner, Irregular, Rear Yard, SideYard(s)
Story 2
Foundation Concrete Perimeter
Sewer Public Sewer
Water Public
Architectural Style Traditional
Level or Stories 2
Additional Building Above Grade, Below Grade
Structure Type Dry Wall
New Construction N
Schools
High Schools Muhlenberg
School District Muhlenberg
Others
Senior Community No
Tax ID 66-5309-13-03-4337
Ownership Fee Simple
SqFt Source Assessor
Security Features Exterior Cameras,Security System
Acceptable Financing Cash, Conventional, FHA, VA
Horse Property N
Listing Terms Cash, Conventional, FHA, VA
Financing Cash,Conventional,FHA,VA
Special Listing Condition Standard

"My job is to find and attract mastery-based agents to the office, protect the culture, and make sure everyone is happy! "







