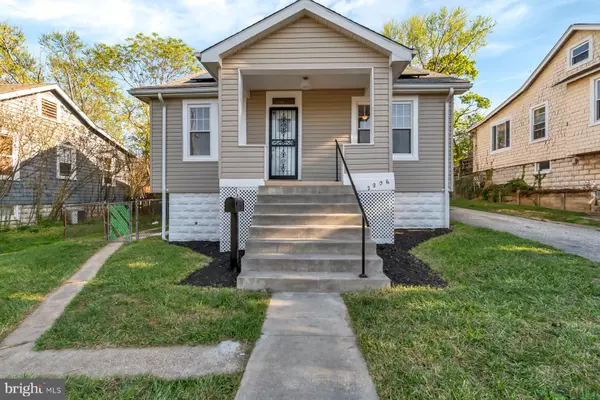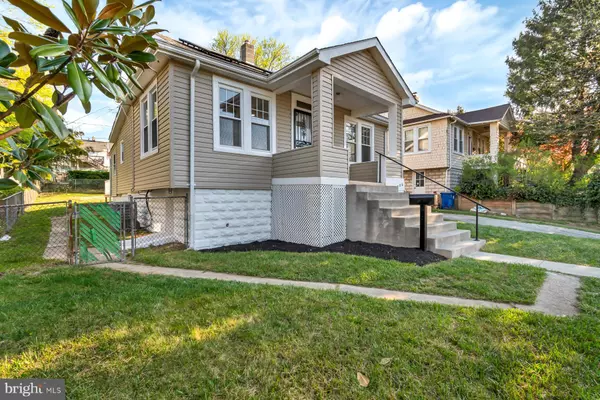4 Beds
3 Baths
1,575 SqFt
4 Beds
3 Baths
1,575 SqFt
Key Details
Property Type Single Family Home
Sub Type Detached
Listing Status Pending
Purchase Type For Sale
Square Footage 1,575 sqft
Price per Sqft $206
Subdivision Christopher
MLS Listing ID MDBA2151000
Style Ranch/Rambler
Bedrooms 4
Full Baths 3
HOA Y/N N
Abv Grd Liv Area 954
Originating Board BRIGHT
Year Built 1924
Annual Tax Amount $2,596
Tax Year 2024
Lot Size 6,499 Sqft
Acres 0.15
Property Description
Luxury Living in Hamilton Heights!
Step into this beautifully renovated home in the heart of Hamilton Heights, where modern comfort meets timeless elegance. Boasting 4 spacious bedrooms and 3 stylish bathrooms, this home is designed to impress. The new luxury vinyl plank flooring throughout is both durable and sophisticated, setting the tone for a warm and inviting space.
The kitchen is a chef's dream, featuring soft-close cabinets, gleaming Quartz countertops, and brand-new stainless steel appliances that shine under elegant lighting. Every detail has been carefully considered to enhance your living experience.
Year-round comfort is guaranteed with a new central HVAC system, while fully paid solar panels help reduce energy costs and support sustainable living. Outside, a brand-new deck overlooks a fenced yard—perfect for relaxing or entertaining. The extended driveway offers two additional parking spaces, a rare find in this sought-after neighborhood.
With its fresh new siding and thoughtful upgrades, this home blends modern luxury with historic charm. Don't miss your chance to own this stunning property and elevate your lifestyle in Hamilton Heights!
Location
State MD
County Baltimore City
Zoning R-3
Rooms
Basement Fully Finished
Main Level Bedrooms 3
Interior
Interior Features Ceiling Fan(s), Dining Area, Recessed Lighting, Pantry, Upgraded Countertops
Hot Water Natural Gas
Heating Central
Cooling Heat Pump(s)
Flooring Luxury Vinyl Plank
Inclusions Shed
Equipment Dishwasher, Oven/Range - Gas, Microwave, Refrigerator, Stainless Steel Appliances, Washer - Front Loading, Dryer - Front Loading
Fireplace N
Appliance Dishwasher, Oven/Range - Gas, Microwave, Refrigerator, Stainless Steel Appliances, Washer - Front Loading, Dryer - Front Loading
Heat Source Natural Gas
Laundry Basement
Exterior
Exterior Feature Deck(s), Porch(es)
Garage Spaces 4.0
Water Access N
Roof Type Architectural Shingle
Accessibility None
Porch Deck(s), Porch(es)
Total Parking Spaces 4
Garage N
Building
Story 2
Foundation Concrete Perimeter
Sewer Public Sewer
Water Public
Architectural Style Ranch/Rambler
Level or Stories 2
Additional Building Above Grade, Below Grade
New Construction N
Schools
School District Baltimore City Public Schools
Others
Pets Allowed N
Senior Community No
Tax ID 0327335434 068
Ownership Fee Simple
SqFt Source Assessor
Acceptable Financing Cash, Conventional, FHA, VA
Listing Terms Cash, Conventional, FHA, VA
Financing Cash,Conventional,FHA,VA
Special Listing Condition Standard

"My job is to find and attract mastery-based agents to the office, protect the culture, and make sure everyone is happy! "







