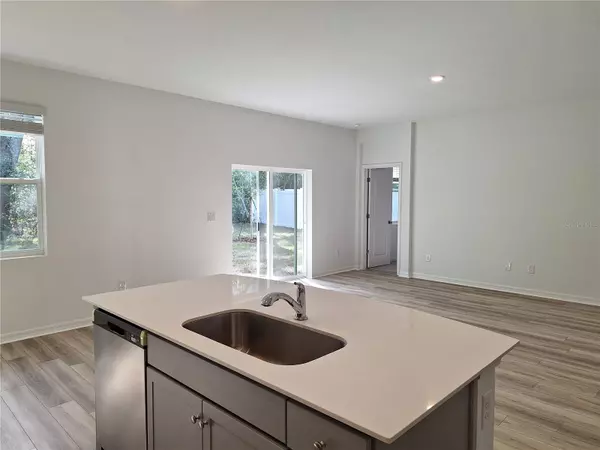3 Beds
2 Baths
1,516 SqFt
3 Beds
2 Baths
1,516 SqFt
Key Details
Property Type Single Family Home
Sub Type Single Family Residence
Listing Status Active
Purchase Type For Rent
Square Footage 1,516 sqft
Subdivision Lanier Acres
MLS Listing ID TB8333289
Bedrooms 3
Full Baths 2
HOA Y/N No
Originating Board Stellar MLS
Year Built 2024
Lot Size 6,534 Sqft
Acres 0.15
Property Description
Enjoy the convenience of a large laundry room with a washer and dryer included. The master suite offers a luxurious bathroom with a spacious walk-in shower, dual sinks, and a generous walk-in closet. Blinds are installed on all windows for added privacy. Located in a serene neighborhood of all single-story homes, each with oversized lots, you'll enjoy at least 20 feet of space between you and your neighbors. The expansive backyard offers plenty of room for Family and pets, or entertaining. This home is a must-see!
Location
State FL
County Pasco
Community Lanier Acres
Interior
Interior Features High Ceilings, In Wall Pest System, Kitchen/Family Room Combo, Open Floorplan, Primary Bedroom Main Floor, Smart Home, Split Bedroom, Stone Counters, Walk-In Closet(s), Window Treatments
Heating Central, Electric
Cooling Central Air
Furnishings Unfurnished
Appliance Convection Oven, Cooktop, Dishwasher, Disposal, Dryer, Freezer, Microwave, Range, Range Hood, Refrigerator
Laundry Laundry Room
Exterior
Garage Spaces 2.0
Attached Garage true
Garage true
Private Pool No
Building
Entry Level One
New Construction true
Others
Pets Allowed Breed Restrictions, Dogs OK, Pet Deposit, Size Limit
Senior Community No
Pet Size Small (16-35 Lbs.)
Membership Fee Required Required
Num of Pet 2

"My job is to find and attract mastery-based agents to the office, protect the culture, and make sure everyone is happy! "







