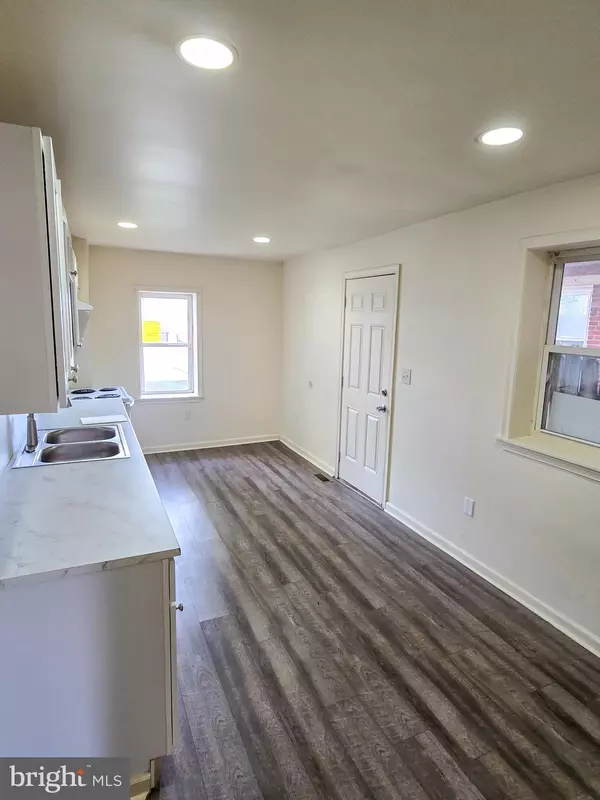4 Beds
2 Baths
1,336 SqFt
4 Beds
2 Baths
1,336 SqFt
Key Details
Property Type Single Family Home, Townhouse
Sub Type Twin/Semi-Detached
Listing Status Active
Purchase Type For Sale
Square Footage 1,336 sqft
Price per Sqft $104
Subdivision York City
MLS Listing ID PAYK2073936
Style Traditional
Bedrooms 4
Full Baths 1
Half Baths 1
HOA Y/N N
Abv Grd Liv Area 1,336
Originating Board BRIGHT
Year Built 1900
Annual Tax Amount $1,793
Tax Year 2024
Lot Size 1,999 Sqft
Acres 0.05
Property Description
Location
State PA
County York
Area York City (15201)
Zoning RESIDENTIAL
Rooms
Other Rooms Living Room, Dining Room, Bedroom 2, Bedroom 3, Bedroom 4, Kitchen, Bedroom 1, Bathroom 1, Half Bath
Basement Outside Entrance, Poured Concrete, Unfinished
Interior
Interior Features Bathroom - Tub Shower, Combination Dining/Living, Floor Plan - Traditional, Kitchen - Eat-In
Hot Water Natural Gas
Heating Forced Air
Cooling None
Flooring Carpet, Luxury Vinyl Plank
Equipment Oven/Range - Electric, Range Hood, Water Heater
Fireplace N
Window Features Double Hung,Vinyl Clad
Appliance Oven/Range - Electric, Range Hood, Water Heater
Heat Source Natural Gas
Laundry Basement
Exterior
Exterior Feature Balcony
Garage Spaces 2.0
Water Access N
View Street
Roof Type Asphalt
Accessibility None
Porch Balcony
Road Frontage City/County
Total Parking Spaces 2
Garage N
Building
Lot Description Level, Rear Yard
Story 2.5
Foundation Brick/Mortar
Sewer Public Sewer
Water Public
Architectural Style Traditional
Level or Stories 2.5
Additional Building Above Grade, Below Grade
Structure Type 9'+ Ceilings,Plaster Walls
New Construction N
Schools
School District York City
Others
Senior Community No
Tax ID 09-231-04-0044-00-00000
Ownership Fee Simple
SqFt Source Assessor
Security Features Smoke Detector
Acceptable Financing Cash, Conventional
Listing Terms Cash, Conventional
Financing Cash,Conventional
Special Listing Condition Standard

"My job is to find and attract mastery-based agents to the office, protect the culture, and make sure everyone is happy! "







