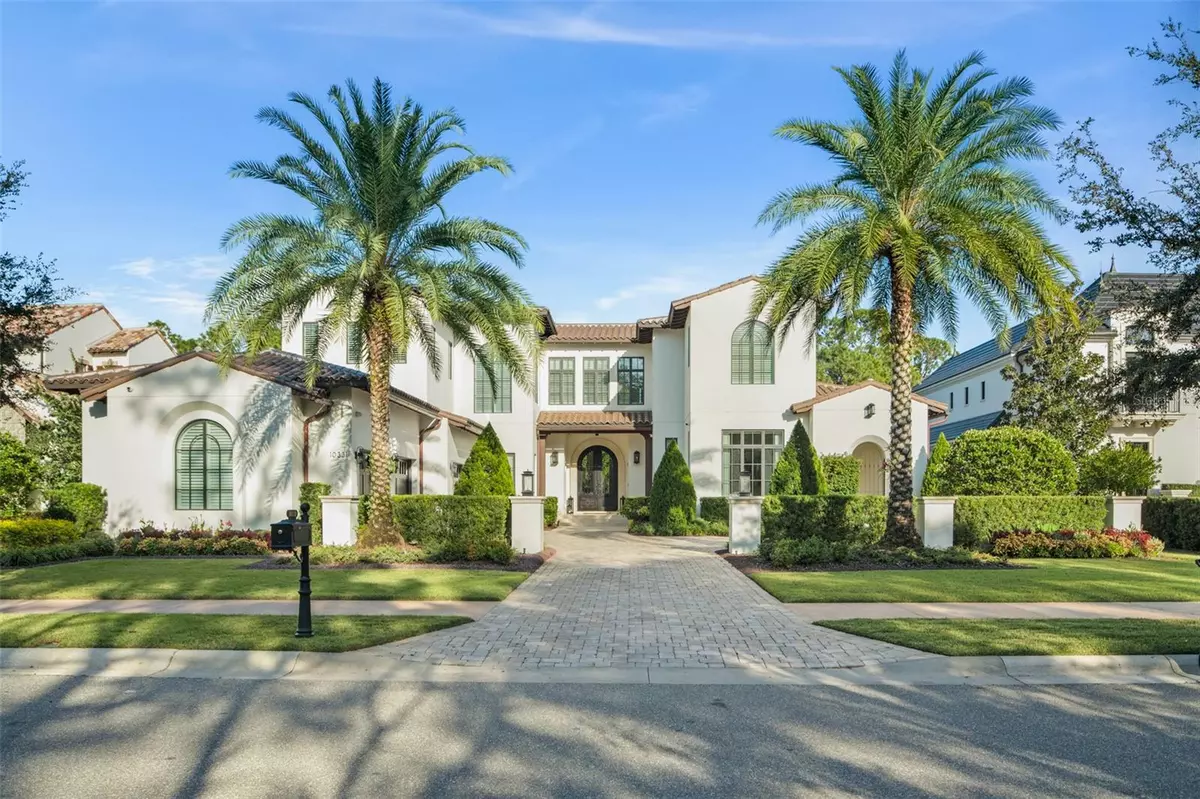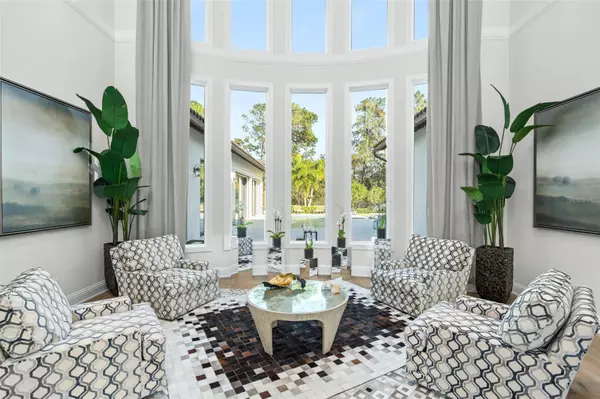5 Beds
6 Baths
6,704 SqFt
5 Beds
6 Baths
6,704 SqFt
Key Details
Property Type Single Family Home
Sub Type Single Family Residence
Listing Status Active
Purchase Type For Rent
Square Footage 6,704 sqft
Subdivision Golden Oak
MLS Listing ID O6257763
Bedrooms 5
Full Baths 5
Half Baths 1
HOA Y/N No
Originating Board Stellar MLS
Year Built 2020
Lot Size 0.460 Acres
Acres 0.46
Property Description
The primary suite serves as a private retreat, offering tranquility and seclusion. Large windows flood the room with natural light, while the spa-inspired bathroom features dual vanities with striking granite countertops, an oversized walk-in shower, and a luxurious freestanding soaking tub. The custom walk-in closet is a showstopper, with a center island and abundant storage, keeping everything perfectly organized.
The first floor also includes a spacious office and a well-appointed laundry room for added convenience. Upstairs, a bonus room with a pool table provides an entertaining haven, while three additional bedrooms, each with en-suite bathrooms and walk-in closets, ensure privacy and comfort for family members or guests. Designed with both luxury and functionality in mind, this home seamlessly integrates expansive living areas, refined finishes, and effortless transitions between indoor and outdoor spaces. It strikes the perfect balance between modern elegance and family-friendly comfort. The world-renowned Four Seasons Resort Orlando is just steps away, offering a golf course, spa, Michelin-starred dining, and concierge services. Schedule your private tour today!
Location
State FL
County Orange
Community Golden Oak
Rooms
Other Rooms Bonus Room, Family Room, Florida Room
Interior
Interior Features High Ceilings, Kitchen/Family Room Combo, Vaulted Ceiling(s), Walk-In Closet(s), Wet Bar, Window Treatments
Heating Central
Cooling Central Air
Flooring Tile, Wood
Fireplaces Type Gas
Furnishings Furnished
Fireplace true
Appliance Bar Fridge, Convection Oven, Dishwasher, Disposal, Dryer, Freezer, Gas Water Heater, Microwave, Range, Range Hood, Refrigerator, Tankless Water Heater, Washer
Laundry Inside, Laundry Room
Exterior
Garage Spaces 4.0
Pool In Ground
Community Features Association Recreation - Lease, Clubhouse, Fitness Center, Gated Community - Guard, Golf Carts OK, Park, Playground, Pool, Restaurant, Sidewalks
Attached Garage true
Garage true
Private Pool Yes
Building
Story 2
Entry Level Two
Water Public
New Construction false
Schools
Elementary Schools Castleview Elementary
Middle Schools Horizon West Middle School
High Schools Windermere High School
Others
Pets Allowed No
Senior Community No
Membership Fee Required None

"My job is to find and attract mastery-based agents to the office, protect the culture, and make sure everyone is happy! "







