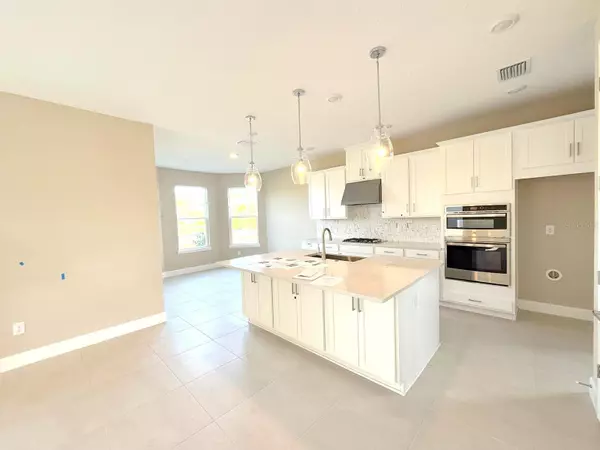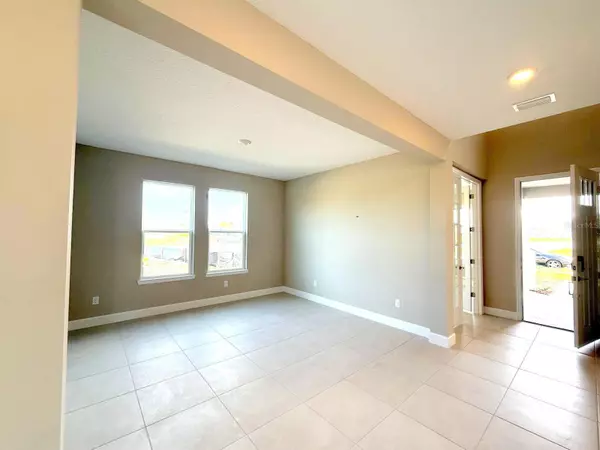5 Beds
4 Baths
3,422 SqFt
5 Beds
4 Baths
3,422 SqFt
Key Details
Property Type Single Family Home
Sub Type Single Family Residence
Listing Status Active
Purchase Type For Rent
Square Footage 3,422 sqft
Subdivision River Landing
MLS Listing ID TB8322617
Bedrooms 5
Full Baths 4
HOA Y/N No
Originating Board Stellar MLS
Year Built 2024
Lot Size 0.380 Acres
Acres 0.38
Property Description
Location
State FL
County Pasco
Community River Landing
Rooms
Other Rooms Den/Library/Office, Family Room, Formal Dining Room Separate, Great Room, Loft, Media Room
Interior
Interior Features High Ceilings, Kitchen/Family Room Combo, Living Room/Dining Room Combo, Open Floorplan, Primary Bedroom Main Floor, PrimaryBedroom Upstairs, Thermostat, Walk-In Closet(s)
Heating Central
Cooling Central Air
Flooring Carpet, Tile
Furnishings Unfurnished
Appliance Built-In Oven, Cooktop, Dishwasher, Disposal, Microwave, Range Hood, Tankless Water Heater
Laundry Inside
Exterior
Exterior Feature Irrigation System, Sidewalk, Sliding Doors, Sprinkler Metered
Parking Features Driveway, Garage Door Opener, Tandem
Garage Spaces 3.0
Community Features Clubhouse, Fitness Center, Gated Community - No Guard, Park, Playground, Pool, Sidewalks, Tennis Courts
Amenities Available Basketball Court, Clubhouse, Fitness Center, Gated, Lobby Key Required, Park, Playground, Pool, Recreation Facilities, Spa/Hot Tub, Tennis Court(s), Trail(s)
Waterfront Description Pond
View Y/N Yes
View Trees/Woods, Water
Attached Garage true
Garage true
Private Pool No
Building
Lot Description Level
Entry Level Two
Sewer Public Sewer
Water Public
New Construction true
Schools
Elementary Schools Chester W Taylor Elemen-Po
Middle Schools Raymond B Stewart Middle-Po
High Schools Zephryhills High School-Po
Others
Pets Allowed Cats OK, Dogs OK
Senior Community No
Membership Fee Required None

"My job is to find and attract mastery-based agents to the office, protect the culture, and make sure everyone is happy! "







