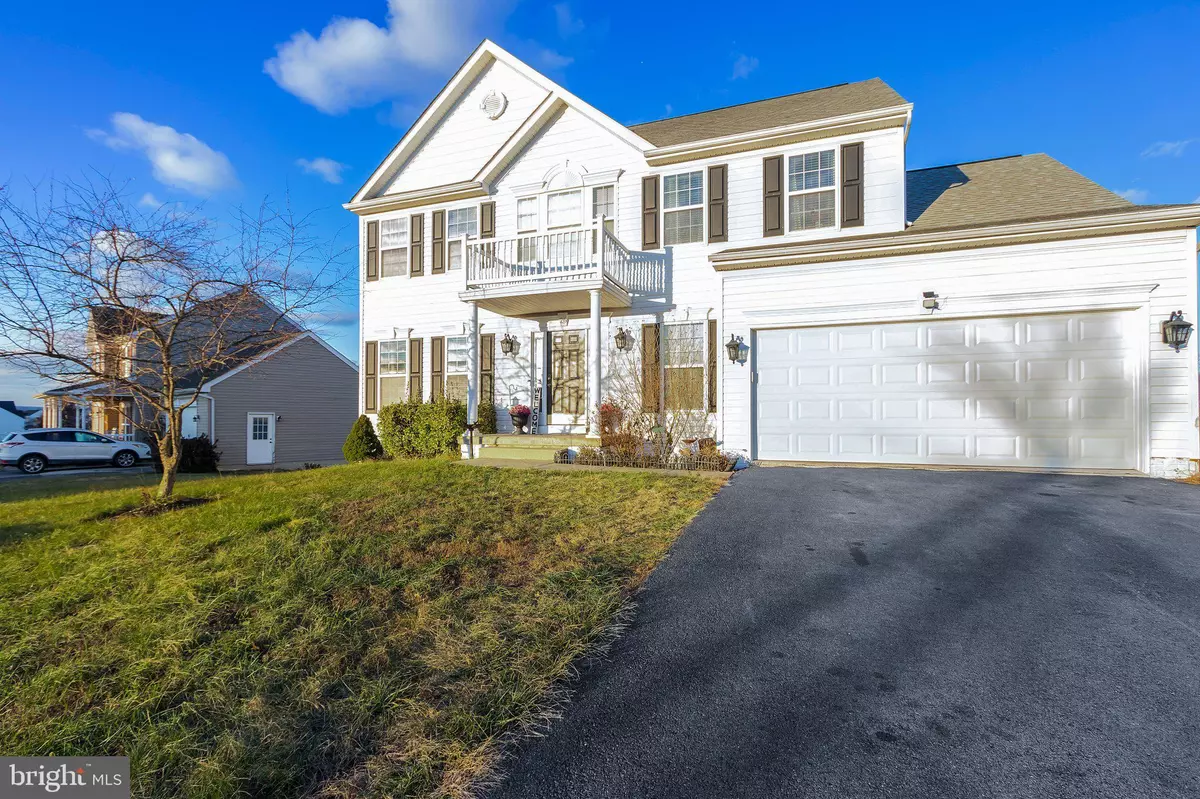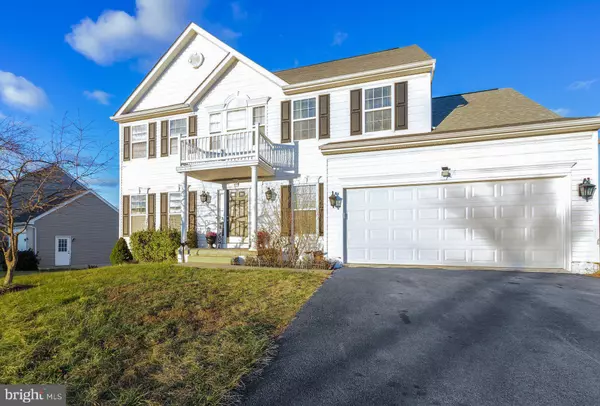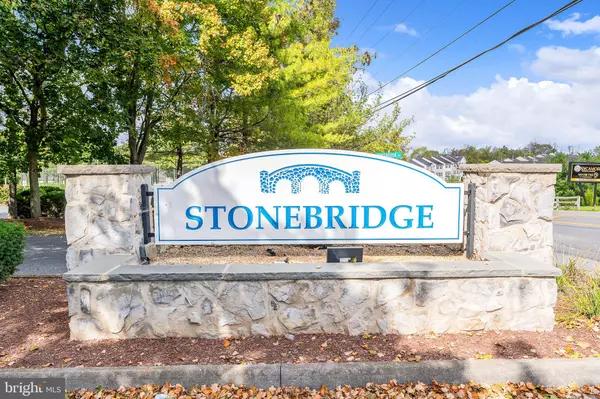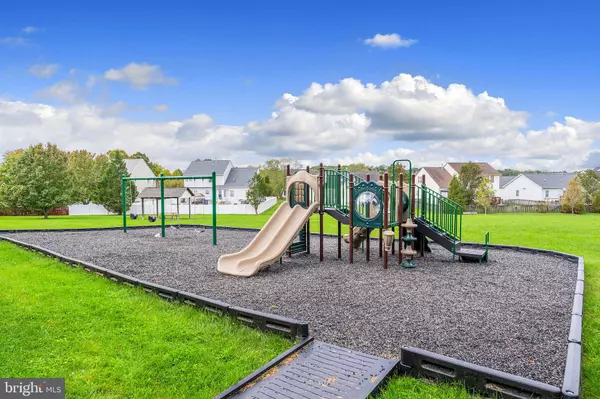4 Beds
3 Baths
2,397 SqFt
4 Beds
3 Baths
2,397 SqFt
Key Details
Property Type Single Family Home
Sub Type Detached
Listing Status Active
Purchase Type For Rent
Square Footage 2,397 sqft
Subdivision Stonebridge
MLS Listing ID WVBE2035214
Style Colonial
Bedrooms 4
Full Baths 2
Half Baths 1
HOA Fees $64/mo
HOA Y/N Y
Abv Grd Liv Area 2,397
Originating Board BRIGHT
Year Built 2005
Lot Size 10,454 Sqft
Acres 0.24
Property Description
Discover the perfect setting for the New Year in this splendid home, where luxury and community intertwine beautifully.
Location
State WV
County Berkeley
Zoning 101
Rooms
Other Rooms Living Room, Dining Room, Primary Bedroom, Bedroom 2, Bedroom 3, Bedroom 4, Kitchen, Family Room, Foyer, Sun/Florida Room, Laundry, Primary Bathroom, Full Bath, Half Bath
Basement Full, Unfinished, Walkout Level
Interior
Interior Features Pantry, Bathroom - Soaking Tub, Attic, Breakfast Area, Carpet, Crown Moldings, Dining Area, Floor Plan - Open, Kitchen - Table Space, Primary Bath(s), Recessed Lighting, Bathroom - Stall Shower, Upgraded Countertops, Window Treatments, Wood Floors
Hot Water Natural Gas
Heating Heat Pump(s)
Cooling Central A/C
Flooring Carpet, Hardwood, Tile/Brick
Equipment Built-In Microwave, Dishwasher, Oven/Range - Gas, Refrigerator, Disposal, Dryer, Washer, Humidifier, Stainless Steel Appliances, Water Heater
Fireplace N
Appliance Built-In Microwave, Dishwasher, Oven/Range - Gas, Refrigerator, Disposal, Dryer, Washer, Humidifier, Stainless Steel Appliances, Water Heater
Heat Source Natural Gas
Laundry Main Floor
Exterior
Exterior Feature Deck(s), Patio(s), Porch(es)
Parking Features Garage - Front Entry, Garage Door Opener
Garage Spaces 2.0
Fence Wood
Utilities Available Cable TV Available, Natural Gas Available, Phone Available
Amenities Available Common Grounds, Jog/Walk Path, Pool - Outdoor, Tennis Courts, Tot Lots/Playground
Water Access N
View Trees/Woods
Roof Type Architectural Shingle
Accessibility None
Porch Deck(s), Patio(s), Porch(es)
Attached Garage 2
Total Parking Spaces 2
Garage Y
Building
Lot Description Corner
Story 3
Foundation Concrete Perimeter, Permanent
Sewer Public Sewer
Water Public
Architectural Style Colonial
Level or Stories 3
Additional Building Above Grade, Below Grade
New Construction N
Schools
School District Berkeley County Schools
Others
Pets Allowed Y
HOA Fee Include Common Area Maintenance,Pool(s),Snow Removal,Road Maintenance,Reserve Funds
Senior Community No
Tax ID 01 7N002200000000
Ownership Other
SqFt Source Estimated
Miscellaneous HOA/Condo Fee
Pets Allowed Case by Case Basis

"My job is to find and attract mastery-based agents to the office, protect the culture, and make sure everyone is happy! "







