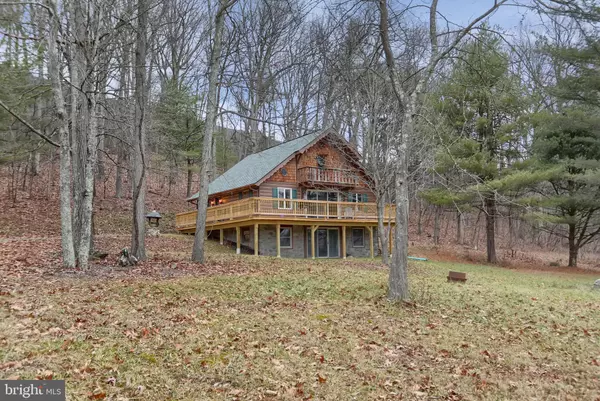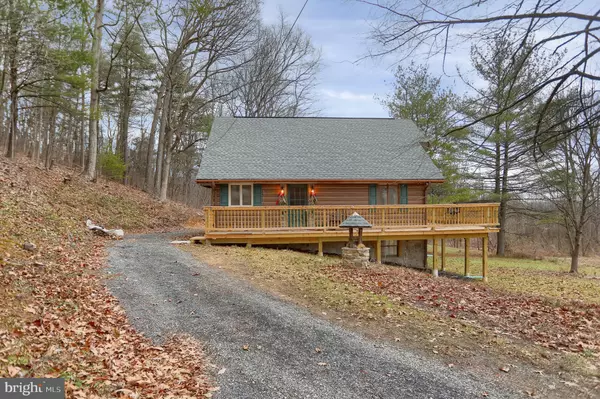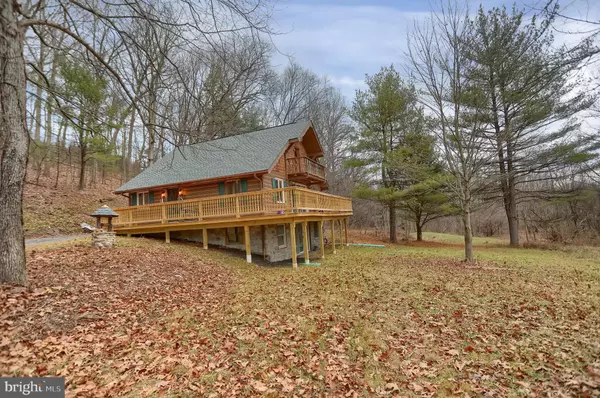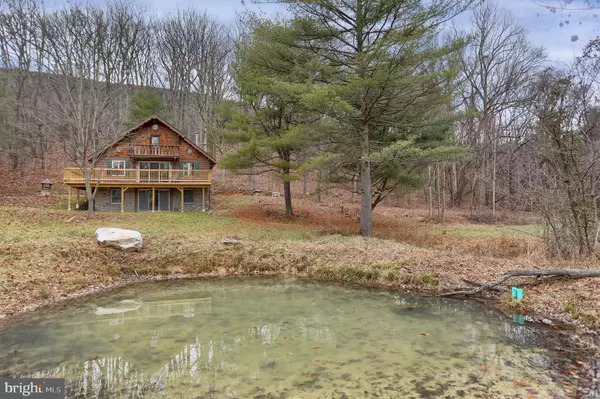2 Beds
3 Baths
1,936 SqFt
2 Beds
3 Baths
1,936 SqFt
Key Details
Property Type Single Family Home
Sub Type Detached
Listing Status Active
Purchase Type For Sale
Square Footage 1,936 sqft
Price per Sqft $224
Subdivision None Available
MLS Listing ID PAHU2023346
Style Cabin/Lodge,Log Home
Bedrooms 2
Full Baths 2
Half Baths 1
HOA Fees $135/ann
HOA Y/N Y
Abv Grd Liv Area 1,936
Originating Board BRIGHT
Year Built 1970
Annual Tax Amount $2,259
Tax Year 2023
Lot Size 2.020 Acres
Acres 2.02
Property Description
Location
State PA
County Huntingdon
Area Lincoln Twp (14724)
Zoning RESIDENTIAL
Rooms
Other Rooms Living Room, Dining Room, Kitchen, Loft
Basement Daylight, Full
Main Level Bedrooms 1
Interior
Interior Features Bathroom - Tub Shower, Bathroom - Walk-In Shower, Ceiling Fan(s), Dining Area, Entry Level Bedroom, Exposed Beams, Floor Plan - Open, Stove - Wood, Wood Floors
Hot Water Electric
Heating Forced Air, Wood Burn Stove
Cooling Ceiling Fan(s)
Flooring Hardwood, Vinyl
Fireplaces Number 1
Fireplaces Type Wood
Inclusions Refrigerator, dining room table and chairs, 2 sofas, recliner and coffee table, night stand in master bedroom, buffet
Equipment Dishwasher, Oven/Range - Electric, Refrigerator
Fireplace Y
Appliance Dishwasher, Oven/Range - Electric, Refrigerator
Heat Source Propane - Leased
Exterior
Exterior Feature Deck(s), Balconies- Multiple, Wrap Around
Utilities Available Cable TV Available, Electric Available, Propane
Water Access N
View Mountain, Pond
Accessibility None
Porch Deck(s), Balconies- Multiple, Wrap Around
Garage N
Building
Lot Description Mountainous, Pond, Trees/Wooded
Story 2
Foundation Block, Stone
Sewer Private Septic Tank, On Site Septic
Water Well
Architectural Style Cabin/Lodge, Log Home
Level or Stories 2
Additional Building Above Grade, Below Grade
New Construction N
Schools
School District Huntingdon Area
Others
HOA Fee Include Road Maintenance,Snow Removal
Senior Community No
Tax ID 24-03-04
Ownership Fee Simple
SqFt Source Estimated
Special Listing Condition Standard

"My job is to find and attract mastery-based agents to the office, protect the culture, and make sure everyone is happy! "







