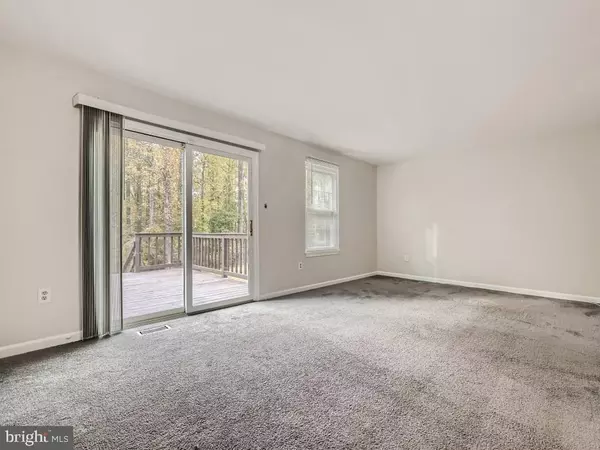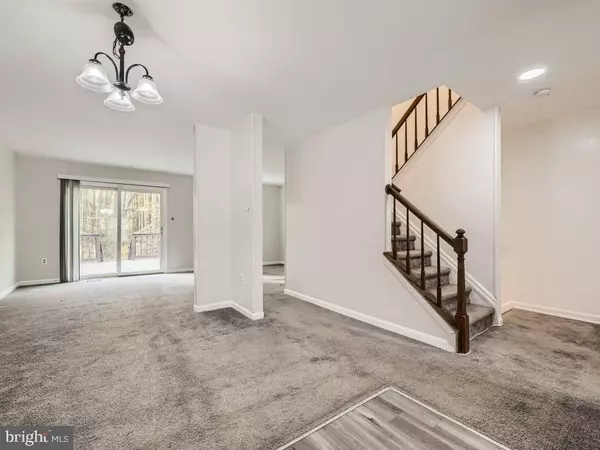3 Beds
3 Baths
1,867 SqFt
3 Beds
3 Baths
1,867 SqFt
Key Details
Property Type Townhouse
Sub Type Interior Row/Townhouse
Listing Status Active
Purchase Type For Rent
Square Footage 1,867 sqft
Subdivision Kings Point
MLS Listing ID MDBC2115638
Style Colonial
Bedrooms 3
Full Baths 2
Half Baths 1
HOA Fees $750/ann
HOA Y/N Y
Abv Grd Liv Area 1,392
Originating Board BRIGHT
Year Built 1987
Lot Size 2,100 Sqft
Acres 0.05
Property Description
Location
State MD
County Baltimore
Zoning 010 RESIDENTIAL
Rooms
Other Rooms Living Room, Dining Room, Primary Bedroom, Bedroom 2, Bedroom 3, Kitchen, Family Room, Basement, Foyer, Bathroom 1, Bonus Room, Primary Bathroom, Half Bath
Basement Connecting Stairway, Fully Finished, Outside Entrance, Interior Access, Rear Entrance, Sump Pump, Walkout Stairs
Interior
Interior Features Ceiling Fan(s), Carpet, Floor Plan - Open
Hot Water Electric
Heating Heat Pump(s)
Cooling Ceiling Fan(s), Central A/C
Flooring Carpet, Laminated, Ceramic Tile
Fireplaces Number 1
Fireplaces Type Flue for Stove
Inclusions Refrigerator, Microwave, Stove, Washer & Dryer
Equipment Built-In Microwave, Dishwasher, Disposal, Dryer - Electric, Oven/Range - Electric, Washer, Water Heater, Stainless Steel Appliances, Refrigerator
Furnishings No
Fireplace Y
Window Features Screens,Storm
Appliance Built-In Microwave, Dishwasher, Disposal, Dryer - Electric, Oven/Range - Electric, Washer, Water Heater, Stainless Steel Appliances, Refrigerator
Heat Source Electric
Laundry Basement, Washer In Unit, Dryer In Unit
Exterior
Exterior Feature Deck(s)
Parking On Site 2
Water Access N
Roof Type Asphalt,Composite
Accessibility None
Porch Deck(s)
Garage N
Building
Lot Description Backs to Trees
Story 2
Foundation Block
Sewer Public Sewer
Water Public
Architectural Style Colonial
Level or Stories 2
Additional Building Above Grade, Below Grade
Structure Type Dry Wall
New Construction N
Schools
School District Baltimore County Public Schools
Others
Pets Allowed N
Senior Community No
Tax ID 04021800000735
Ownership Other
SqFt Source Assessor
Miscellaneous None

"My job is to find and attract mastery-based agents to the office, protect the culture, and make sure everyone is happy! "







