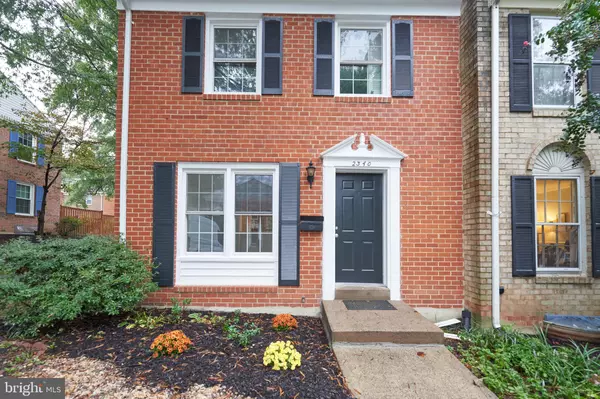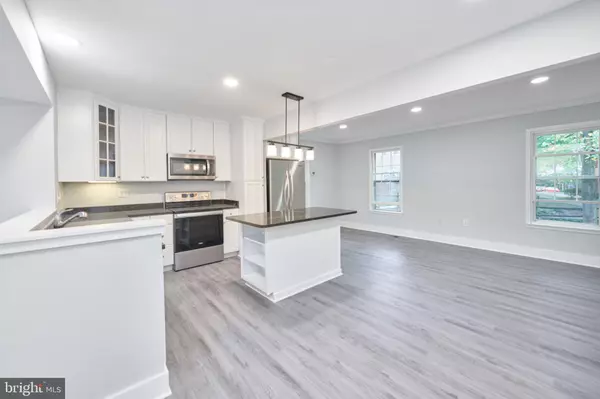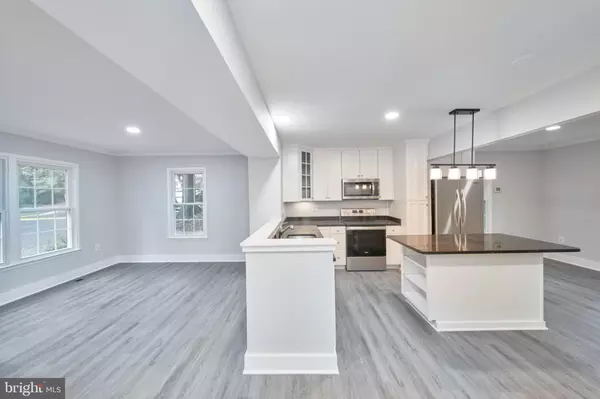4 Beds
3 Baths
1,320 SqFt
4 Beds
3 Baths
1,320 SqFt
Key Details
Property Type Townhouse
Sub Type End of Row/Townhouse
Listing Status Active
Purchase Type For Rent
Square Footage 1,320 sqft
Subdivision Deepwood
MLS Listing ID VAFX2211260
Style Colonial,Traditional
Bedrooms 4
Full Baths 2
Half Baths 1
HOA Fees $432/qua
HOA Y/N Y
Abv Grd Liv Area 1,320
Originating Board BRIGHT
Year Built 1974
Lot Size 2,275 Sqft
Acres 0.05
Property Description
The fully finished walkout basement features a spacious bedroom, full bath, and an inviting living space, with direct access to a beautifully landscaped backyard—ideal for both relaxing and entertaining.
As a resident, you'll enjoy a premier location with access to numerous community amenities, including multiple pools, basketball courts, volleyball courts, tennis courts, and extensive walking trails, all part of Reston's vibrant, active lifestyle. This end-unit townhouse offers the perfect combination of style, comfort, and community-focused living in one of Reston's best neighborhoods.
Location
State VA
County Fairfax
Zoning 220
Rooms
Basement Outside Entrance, Rear Entrance, Walkout Level
Interior
Interior Features Ceiling Fan(s), Combination Kitchen/Dining, Dining Area, Floor Plan - Open, Kitchen - Island
Hot Water Natural Gas
Heating Central
Cooling Central A/C, Ceiling Fan(s)
Equipment Built-In Microwave, Dishwasher, Disposal, Refrigerator, Stainless Steel Appliances, Washer, Water Heater, Dryer, Stove
Fireplace N
Appliance Built-In Microwave, Dishwasher, Disposal, Refrigerator, Stainless Steel Appliances, Washer, Water Heater, Dryer, Stove
Heat Source Natural Gas
Laundry Dryer In Unit, Washer In Unit
Exterior
Exterior Feature Deck(s)
Parking On Site 1
Fence Fully, Rear, Wood
Utilities Available Electric Available, Natural Gas Available, Water Available, Sewer Available
Amenities Available Baseball Field, Basketball Courts, Bike Trail, Common Grounds, Jog/Walk Path, Pool - Outdoor, Reserved/Assigned Parking, Soccer Field, Tennis Courts, Tot Lots/Playground, Volleyball Courts, Other
Water Access N
View Trees/Woods
Roof Type Shingle
Accessibility None
Porch Deck(s)
Garage N
Building
Lot Description Rear Yard
Story 3
Foundation Concrete Perimeter
Sewer Public Septic, Public Sewer
Water Public
Architectural Style Colonial, Traditional
Level or Stories 3
Additional Building Above Grade
New Construction N
Schools
Elementary Schools Hunters Woods
High Schools South Lakes
School District Fairfax County Public Schools
Others
Pets Allowed Y
HOA Fee Include Common Area Maintenance,Pool(s),Reserve Funds,Road Maintenance,Snow Removal,Trash
Senior Community No
Tax ID 0261 05E 0117
Ownership Other
SqFt Source Assessor
Pets Allowed Case by Case Basis

"My job is to find and attract mastery-based agents to the office, protect the culture, and make sure everyone is happy! "







