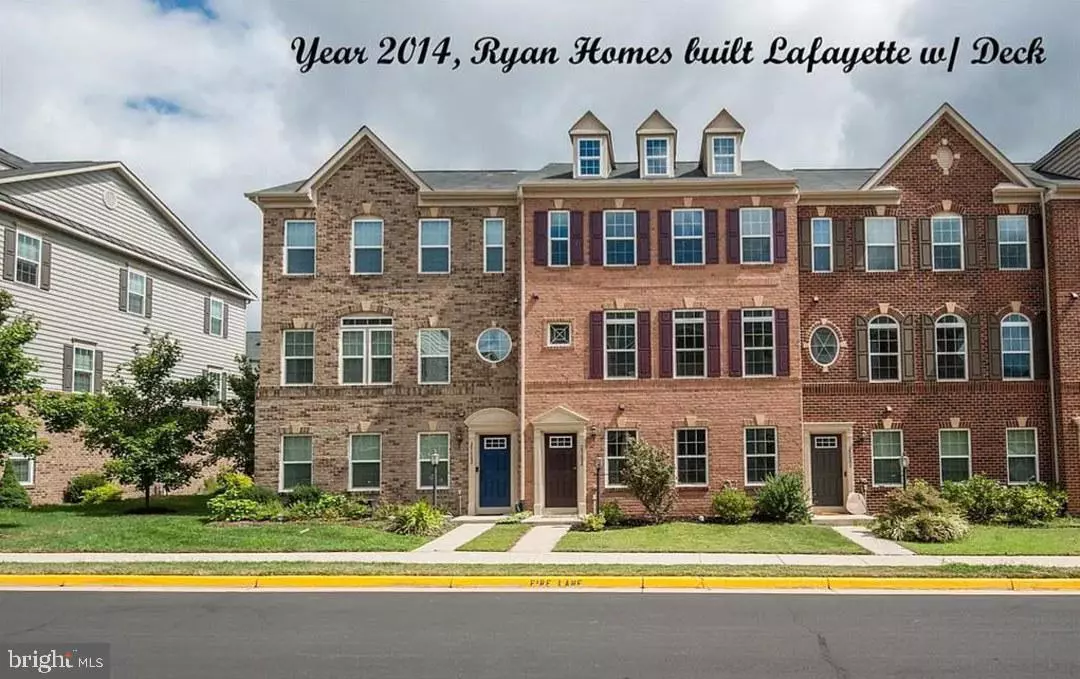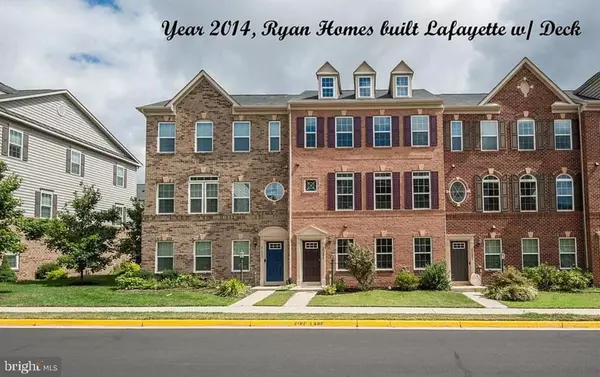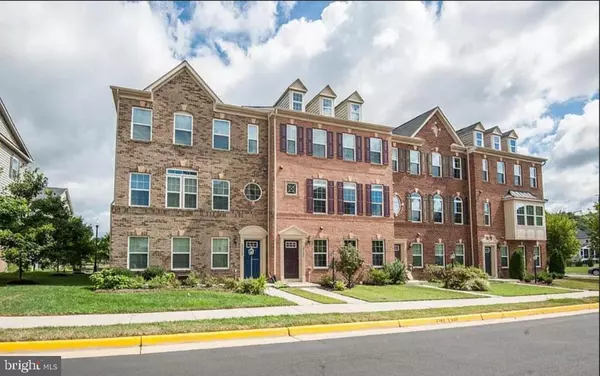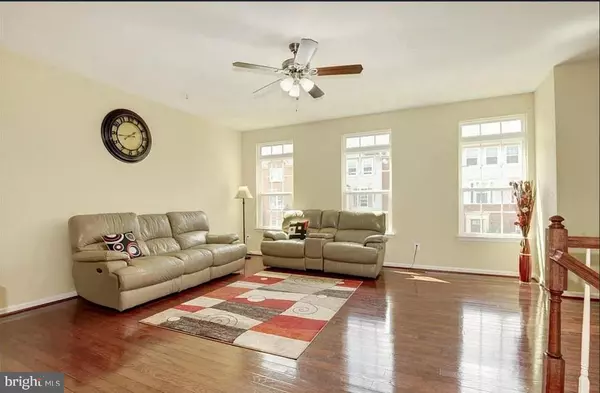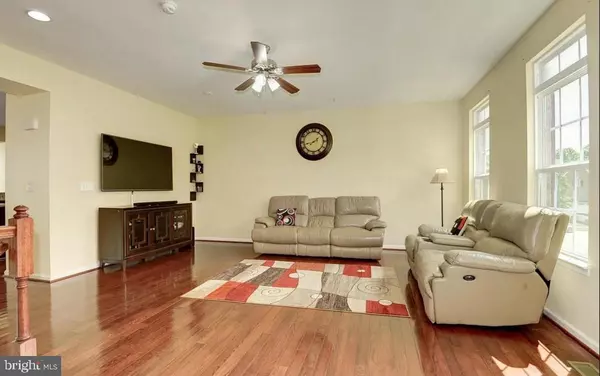4 Beds
4 Baths
2,820 SqFt
4 Beds
4 Baths
2,820 SqFt
Key Details
Property Type Townhouse
Sub Type Interior Row/Townhouse
Listing Status Active
Purchase Type For Rent
Square Footage 2,820 sqft
Subdivision Loudoun Crossing
MLS Listing ID VALO2085530
Style Contemporary
Bedrooms 4
Full Baths 3
Half Baths 1
HOA Y/N Y
Abv Grd Liv Area 2,820
Originating Board BRIGHT
Year Built 2014
Lot Size 2,178 Sqft
Acres 0.05
Property Description
Location
State VA
County Loudoun
Zoning R
Rooms
Other Rooms Living Room, Dining Room, Primary Bedroom, Sitting Room, Bedroom 2, Bedroom 3, Bedroom 4, Kitchen, Family Room, Sun/Florida Room, Bathroom 2, Primary Bathroom, Full Bath, Half Bath
Basement Connecting Stairway, Front Entrance, Fully Finished, Garage Access, Rear Entrance, Walkout Level, Windows
Interior
Interior Features Ceiling Fan(s), Entry Level Bedroom, Family Room Off Kitchen, Floor Plan - Open, Kitchen - Island, Pantry, Primary Bath(s), Bathroom - Soaking Tub, Recessed Lighting, Walk-in Closet(s), Wood Floors
Hot Water Electric
Heating Central
Cooling Central A/C
Flooring Ceramic Tile, Hardwood
Equipment Built-In Microwave, Dishwasher, Dryer, Disposal, Icemaker, Washer, Exhaust Fan, Refrigerator, Stainless Steel Appliances, Water Dispenser, Oven/Range - Gas
Fireplace N
Appliance Built-In Microwave, Dishwasher, Dryer, Disposal, Icemaker, Washer, Exhaust Fan, Refrigerator, Stainless Steel Appliances, Water Dispenser, Oven/Range - Gas
Heat Source Natural Gas
Laundry Upper Floor
Exterior
Exterior Feature Deck(s)
Parking Features Garage - Rear Entry
Garage Spaces 4.0
Amenities Available Common Grounds, Club House, Community Center, Pool - Outdoor, Recreational Center, Tot Lots/Playground, Fitness Center, Lake, Tennis Courts
Water Access N
Accessibility None
Porch Deck(s)
Attached Garage 2
Total Parking Spaces 4
Garage Y
Building
Story 3
Foundation Concrete Perimeter
Sewer Public Sewer
Water Public
Architectural Style Contemporary
Level or Stories 3
Additional Building Above Grade, Below Grade
Structure Type 9'+ Ceilings,High
New Construction N
Schools
Elementary Schools Buffalo Trail
Middle Schools Willard
High Schools Lightridge
School District Loudoun County Public Schools
Others
Pets Allowed N
HOA Fee Include Common Area Maintenance,Pool(s),Snow Removal,Trash
Senior Community No
Tax ID 250483194000
Ownership Other
SqFt Source Estimated
Miscellaneous HOA/Condo Fee

"My job is to find and attract mastery-based agents to the office, protect the culture, and make sure everyone is happy! "


