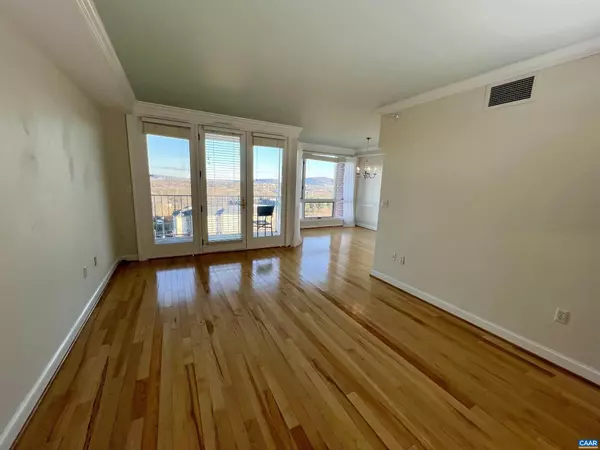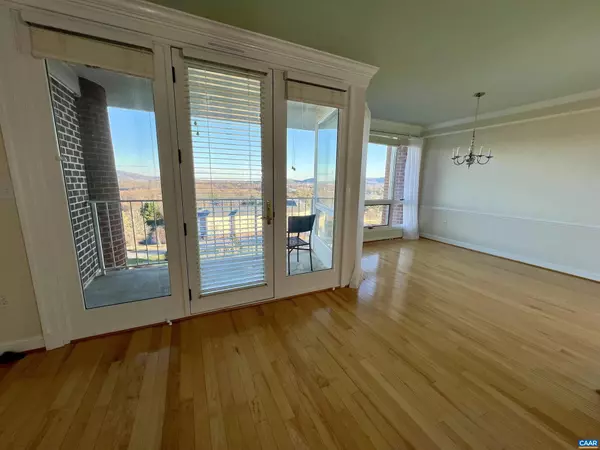2 Beds
2 Baths
1,271 SqFt
2 Beds
2 Baths
1,271 SqFt
Key Details
Property Type Townhouse
Sub Type Interior Row/Townhouse
Listing Status Active
Purchase Type For Sale
Square Footage 1,271 sqft
Price per Sqft $477
Subdivision None Available
MLS Listing ID 659747
Style Other
Bedrooms 2
Full Baths 2
Condo Fees $50
HOA Fees $1,872/mo
HOA Y/N Y
Abv Grd Liv Area 1,271
Originating Board CAAR
Year Built 1991
Annual Tax Amount $4,700
Tax Year 2024
Property Description
Location
State VA
County Albemarle
Zoning R
Rooms
Other Rooms Living Room, Dining Room, Kitchen, Foyer, Full Bath, Additional Bedroom
Main Level Bedrooms 2
Interior
Interior Features Entry Level Bedroom
Heating Heat Pump(s)
Cooling Heat Pump(s)
Fireplace N
Exterior
Amenities Available Extra Storage, Security, Community Center, Dining Rooms, Exercise Room, Guest Suites, Meeting Room, Picnic Area, Tot Lots/Playground, Swimming Pool
Accessibility None
Garage N
Building
Story 1
Foundation Slab
Sewer Public Sewer
Water Public
Architectural Style Other
Level or Stories 1
Additional Building Above Grade, Below Grade
New Construction N
Schools
Elementary Schools Greer
High Schools Albemarle
School District Albemarle County Public Schools
Others
HOA Fee Include Common Area Maintenance,Trash,Electricity,Health Club,Ext Bldg Maint,Insurance,Pool(s),Management,Road Maintenance,Snow Removal,Water,Sewer,Lawn Maintenance
Ownership Condominium
Security Features Security System
Special Listing Condition Standard

"My job is to find and attract mastery-based agents to the office, protect the culture, and make sure everyone is happy! "







