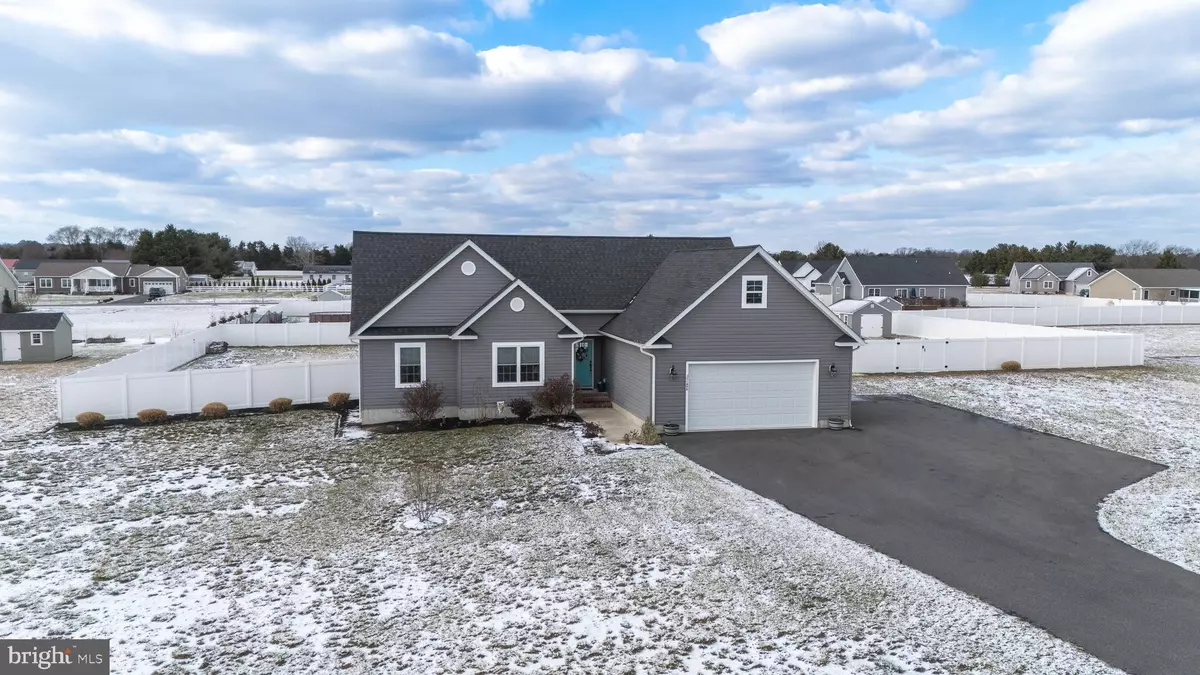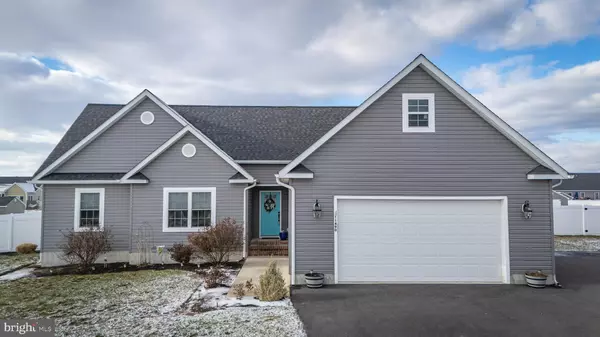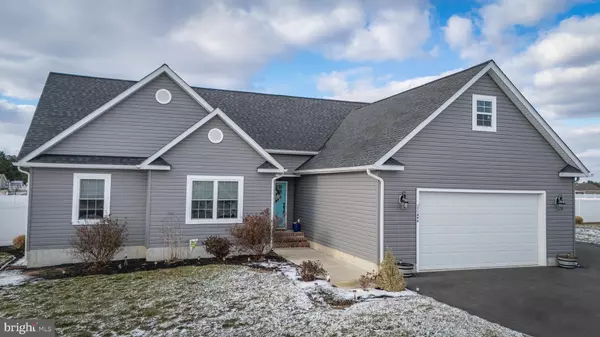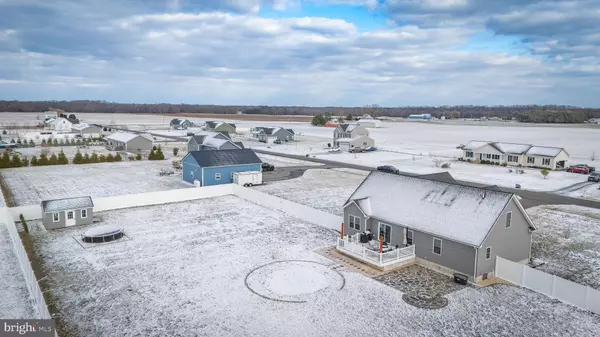4 Beds
3 Baths
2,346 SqFt
4 Beds
3 Baths
2,346 SqFt
Key Details
Property Type Single Family Home
Sub Type Detached
Listing Status Active
Purchase Type For Sale
Square Footage 2,346 sqft
Price per Sqft $191
Subdivision Maplewood Estates
MLS Listing ID MDCM2005192
Style Ranch/Rambler
Bedrooms 4
Full Baths 3
HOA Fees $250/ann
HOA Y/N Y
Abv Grd Liv Area 2,346
Originating Board BRIGHT
Year Built 2019
Annual Tax Amount $3,728
Tax Year 2024
Lot Size 1.000 Acres
Acres 1.0
Property Description
Location
State MD
County Caroline
Zoning R
Rooms
Main Level Bedrooms 3
Interior
Interior Features Bathroom - Walk-In Shower, Ceiling Fan(s), Combination Dining/Living, Combination Kitchen/Dining, Floor Plan - Open, Kitchen - Table Space, Kitchen - Island, Primary Bath(s), Walk-in Closet(s)
Hot Water Electric
Heating Heat Pump(s)
Cooling Central A/C, Ceiling Fan(s)
Equipment Built-In Microwave, Dishwasher, Oven - Single, Refrigerator, Washer, Dryer - Electric
Fireplace N
Appliance Built-In Microwave, Dishwasher, Oven - Single, Refrigerator, Washer, Dryer - Electric
Heat Source Electric, Propane - Leased
Laundry Main Floor
Exterior
Exterior Feature Deck(s), Patio(s)
Parking Features Garage - Front Entry
Garage Spaces 2.0
Water Access N
Roof Type Architectural Shingle
Accessibility None
Porch Deck(s), Patio(s)
Attached Garage 2
Total Parking Spaces 2
Garage Y
Building
Story 1.5
Foundation Crawl Space
Sewer Septic Pump
Water Well
Architectural Style Ranch/Rambler
Level or Stories 1.5
Additional Building Above Grade, Below Grade
New Construction N
Schools
Elementary Schools Ridgley
Middle Schools Lockerman-Denton
High Schools N.Caroline
School District Caroline County Public Schools
Others
Pets Allowed Y
Senior Community No
Tax ID 0607031912
Ownership Fee Simple
SqFt Source Assessor
Horse Property N
Special Listing Condition Standard
Pets Allowed Case by Case Basis

"My job is to find and attract mastery-based agents to the office, protect the culture, and make sure everyone is happy! "







