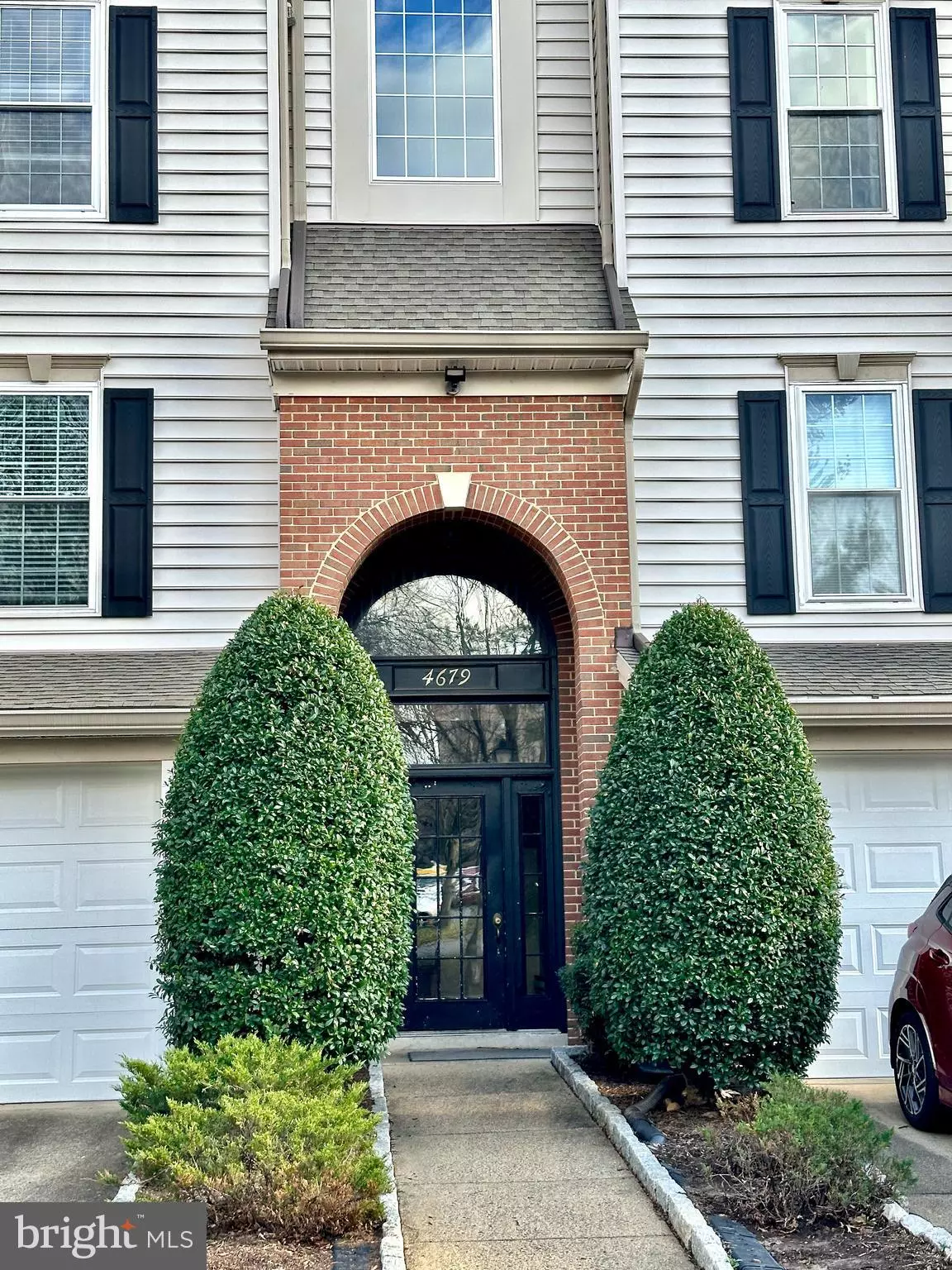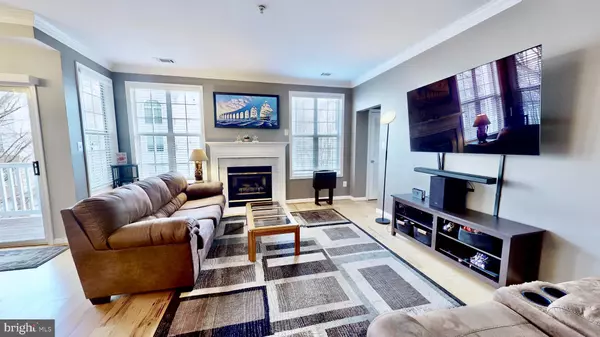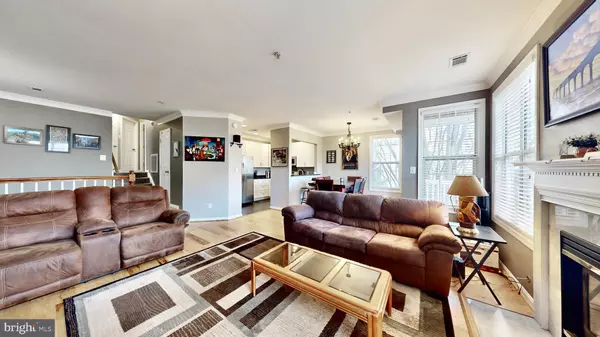2 Beds
2 Baths
1,210 SqFt
2 Beds
2 Baths
1,210 SqFt
Key Details
Property Type Condo
Sub Type Condo/Co-op
Listing Status Active
Purchase Type For Sale
Square Footage 1,210 sqft
Price per Sqft $400
Subdivision Manors At Stonegate
MLS Listing ID VAAX2040478
Style Contemporary
Bedrooms 2
Full Baths 2
Condo Fees $691/mo
HOA Y/N N
Abv Grd Liv Area 1,210
Originating Board BRIGHT
Year Built 1992
Annual Tax Amount $4,351
Tax Year 2021
Property Description
Welcome home to this beautifully updated 2-bedroom, 2-bath end-unit, offering more windows for natural light than interior units. The open-concept layout is perfect for modern living, featuring a spacious living room with rich hardwood floors and a gas fireplace that adds warmth and charm.
The kitchen is a true standout, equipped with stainless steel appliances, sleek countertops, and stylish finishes, with a spacious pantry. The adjacent dining area flows seamlessly onto a large balcony, where you can enjoy peaceful views of the surrounding greenery—a perfect spot for relaxation or entertaining.
The primary suite offers a private retreat with a walk-in closet and a luxurious ensuite bathroom complete with a glass-enclosed shower, deep soaking tub, and double vanity. The second bedroom is generously sized, ideal for guests, a home office, or both, complemented by a beautifully updated second bathroom.
Additional conveniences include a full-sized washer and dryer in-unit and ample parking, with both assigned and unassigned spaces available. The community offers incredible amenities such as an outdoor pool, clubhouse, and playgrounds.
Perfectly located near I-395, Old Town Alexandria, and Washington, DC, this home provides the ideal blend of comfort, style, and convenience.
Don't miss your chance to own this exceptional end-unit in the vibrant Manors of Stonegate community!
Location
State VA
County Alexandria City
Zoning CDD#5
Rooms
Other Rooms Living Room, Dining Room, Primary Bedroom, Bedroom 2, Kitchen, Foyer
Main Level Bedrooms 2
Interior
Interior Features Dining Area, Floor Plan - Open, Ceiling Fan(s)
Hot Water Natural Gas
Heating Forced Air
Cooling Central A/C
Fireplaces Number 1
Equipment Dishwasher, Disposal, Dryer, Exhaust Fan, Refrigerator, Built-In Microwave, Oven/Range - Electric, Stainless Steel Appliances, Washer
Fireplace Y
Appliance Dishwasher, Disposal, Dryer, Exhaust Fan, Refrigerator, Built-In Microwave, Oven/Range - Electric, Stainless Steel Appliances, Washer
Heat Source Electric
Laundry Dryer In Unit, Washer In Unit
Exterior
Garage Spaces 1.0
Parking On Site 1
Amenities Available Common Grounds, Club House, Pool - Outdoor, Tot Lots/Playground
Water Access N
View Trees/Woods
Accessibility None
Total Parking Spaces 1
Garage N
Building
Story 1
Unit Features Garden 1 - 4 Floors
Sewer Public Sewer
Water Public
Architectural Style Contemporary
Level or Stories 1
Additional Building Above Grade, Below Grade
New Construction N
Schools
School District Alexandria City Public Schools
Others
Pets Allowed Y
HOA Fee Include Common Area Maintenance,Ext Bldg Maint,Management,Insurance,Reserve Funds,Road Maintenance,Sewer,Snow Removal,Trash,Pool(s),Water
Senior Community No
Tax ID 50635930
Ownership Condominium
Special Listing Condition Standard
Pets Allowed Cats OK, Dogs OK

"My job is to find and attract mastery-based agents to the office, protect the culture, and make sure everyone is happy! "







