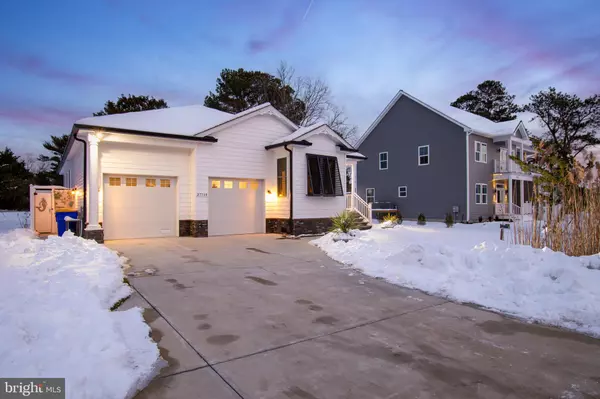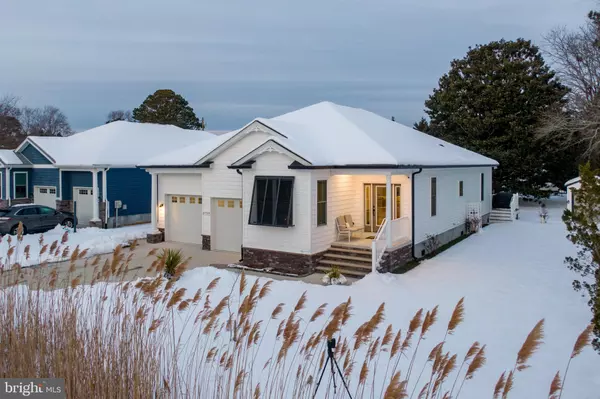4 Beds
3 Baths
1,986 SqFt
4 Beds
3 Baths
1,986 SqFt
Key Details
Property Type Single Family Home
Sub Type Detached
Listing Status Active
Purchase Type For Sale
Square Footage 1,986 sqft
Price per Sqft $297
Subdivision Rogers Haven
MLS Listing ID DESU2076632
Style Ranch/Rambler
Bedrooms 4
Full Baths 3
HOA Y/N N
Abv Grd Liv Area 1,986
Originating Board BRIGHT
Year Built 2022
Annual Tax Amount $887
Tax Year 2024
Lot Size 0.400 Acres
Acres 0.4
Lot Dimensions 151.00 x 119.00
Property Description
This is the one!. Welcome to Lagoon lane. As you enter the foyer, please take the "Home Book" with you as you tour the property. You will find everything about this home, with the initial specs, drawings, the nuts and bolts of what makes this home a step above excellent. The views are breathtaking.
This home is a gem. Added outdoor custom sun shutters keeps the home much cooler during the hot summer months. Enjoy the outdoor shower after coming back from the beach. Inside, every window has custom plantation shutters providing complete control of balancing natural light and privacy . This home has a built in lawn sprinkler irrigated system . The home boasts 4 bedrooms, or use the room as an office, and use the closet for extra office supplies. Solid wood doors throughout, sound proof walls makes each bedroom peaceful. Huge closets in each room. Enjoy the screened in patio outback, with ceiling fans. Backs to trees/vacant land. The kitchen—boasts top-of-the-line upgrades, including quartz countertops, custom cabinetry, stylish range hood, and high-end appliances. There is a center island with a butcher block counter- top that offers additional seating. The exclusive boat launch for the neighborhood provides an exceptional opportunity for water enthusiasts to easily access the bay, for those who love boating, kayaking, paddle boarding and fishing. UPGRADES, UPGRADES, UPGRADES THROUGHOUT. Come see for yourself, schedule your private tour and feel the best beach vibe.
Location
State DE
County Sussex
Area Baltimore Hundred (31001)
Zoning MR
Rooms
Main Level Bedrooms 4
Interior
Interior Features Bathroom - Walk-In Shower, Ceiling Fan(s), Family Room Off Kitchen, Floor Plan - Open, Kitchen - Island, Recessed Lighting, Upgraded Countertops, Walk-in Closet(s), Wood Floors
Hot Water Electric
Cooling Central A/C
Equipment Built-In Microwave, Dishwasher, Disposal, Dryer - Electric, Energy Efficient Appliances, Exhaust Fan, Oven - Self Cleaning, Washer
Fireplace N
Window Features Double Hung,Double Pane,Energy Efficient,Insulated,Screens,Sliding
Appliance Built-In Microwave, Dishwasher, Disposal, Dryer - Electric, Energy Efficient Appliances, Exhaust Fan, Oven - Self Cleaning, Washer
Heat Source Electric
Laundry Has Laundry, Main Floor
Exterior
Parking Features Additional Storage Area, Garage - Front Entry, Garage Door Opener
Garage Spaces 2.0
Water Access Y
View Other, Water, Street, Panoramic, City
Accessibility None
Attached Garage 2
Total Parking Spaces 2
Garage Y
Building
Lot Description Backs to Trees
Story 1
Foundation Brick/Mortar
Sewer Public Sewer
Water Well
Architectural Style Ranch/Rambler
Level or Stories 1
Additional Building Above Grade, Below Grade
New Construction N
Schools
Elementary Schools Lord Baltimore
High Schools Sussex Central
School District Indian River
Others
Pets Allowed Y
Senior Community No
Tax ID 134-08.00-140.05
Ownership Fee Simple
SqFt Source Assessor
Acceptable Financing Cash, Conventional, FHA, VA
Horse Property N
Listing Terms Cash, Conventional, FHA, VA
Financing Cash,Conventional,FHA,VA
Special Listing Condition Standard
Pets Allowed Cats OK, Dogs OK

"My job is to find and attract mastery-based agents to the office, protect the culture, and make sure everyone is happy! "







