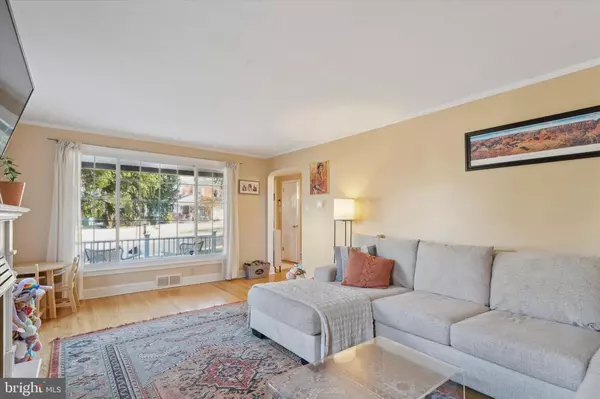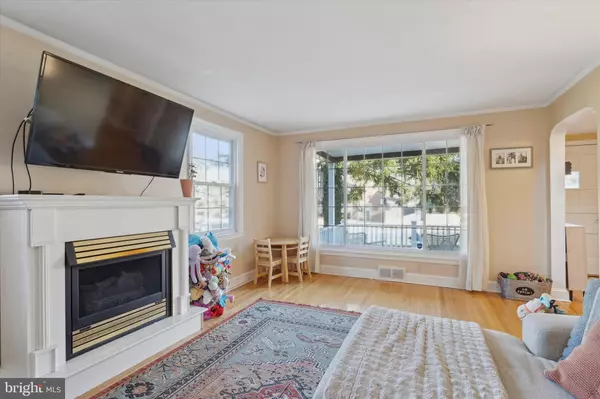3 Beds
2 Baths
2,023 SqFt
3 Beds
2 Baths
2,023 SqFt
Key Details
Property Type Single Family Home
Sub Type Detached
Listing Status Active
Purchase Type For Sale
Square Footage 2,023 sqft
Price per Sqft $239
Subdivision Lynnewood Gdns
MLS Listing ID PADE2081754
Style Straight Thru
Bedrooms 3
Full Baths 1
Half Baths 1
HOA Y/N N
Abv Grd Liv Area 1,698
Originating Board BRIGHT
Year Built 1955
Annual Tax Amount $8,370
Tax Year 2023
Lot Size 6,970 Sqft
Acres 0.16
Lot Dimensions 60.00 x 100.00
Property Description
Upstairs you'll find the primary bedroom which is spacious and boasts the original hardwood floors. There is a full bath on this level with adorably retro seafoam green tile. Two additional bedrooms round out this floor including one with beautiful shelving and a built-in desk and that would be ideal for work or study from home. The sellers recently finished the basement with recessed lighting and LVP, creating yet another gathering space for friends and family. Off the kitchen is a covered patio, great for summer night hangs or grilling, plus a cute, level little yard that gives everyone space to run around while being easy to upkeep. All this in the Haverford School District! And this neighborhood is cloistered with minimal through traffic, while still being incredibly convenient with easy access to Rte 3, 476 and more. It's a dream! Don't miss your change to tour today.
Location
State PA
County Delaware
Area Haverford Twp (10422)
Zoning RESIDENTIAL
Rooms
Basement Full
Interior
Interior Features Attic, Ceiling Fan(s), Crown Moldings, Dining Area, Family Room Off Kitchen, Kitchen - Island
Hot Water Natural Gas
Heating Forced Air
Cooling Central A/C
Flooring Hardwood
Inclusions All appliances, blinds, and fixtures in as-is condition with no monetary value.
Fireplace N
Heat Source Natural Gas
Exterior
Water Access N
Roof Type Shingle
Accessibility Level Entry - Main, 2+ Access Exits
Garage N
Building
Story 2
Foundation Permanent
Sewer Public Sewer
Water Public
Architectural Style Straight Thru
Level or Stories 2
Additional Building Above Grade, Below Grade
New Construction N
Schools
Elementary Schools Lynnewood
Middle Schools Haverford
High Schools Haverford Senior
School District Haverford Township
Others
Senior Community No
Tax ID 22-01-00644-00
Ownership Fee Simple
SqFt Source Assessor
Special Listing Condition Standard

"My job is to find and attract mastery-based agents to the office, protect the culture, and make sure everyone is happy! "







