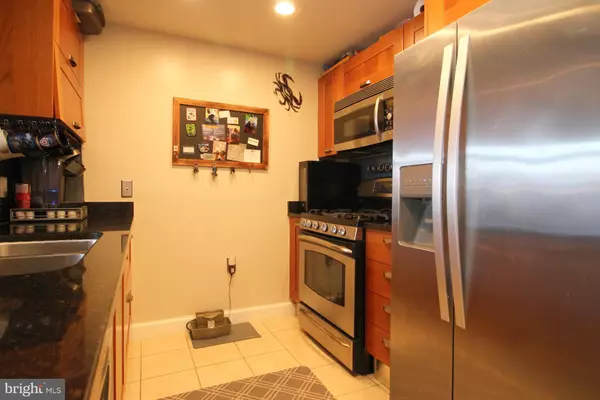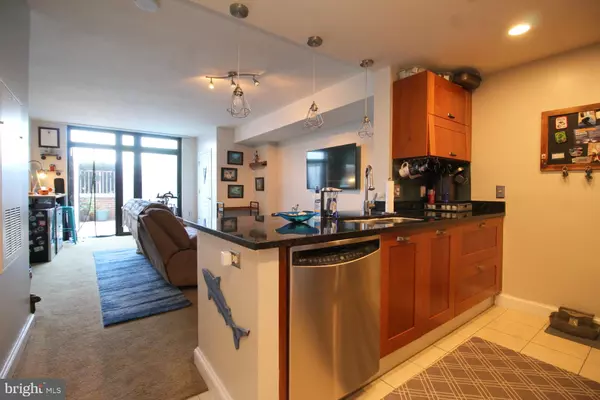1 Bed
1 Bath
805 SqFt
1 Bed
1 Bath
805 SqFt
Key Details
Property Type Condo
Sub Type Condo/Co-op
Listing Status Active
Purchase Type For Rent
Square Footage 805 sqft
Subdivision Midtown Alexandria Station Condominium
MLS Listing ID VAFX2211232
Style Contemporary
Bedrooms 1
Full Baths 1
HOA Y/N Y
Abv Grd Liv Area 805
Originating Board BRIGHT
Year Built 2007
Property Description
During the application process, any additional fees and disclosures will be provided before application submission to help ensure transparency. Credit reporting is part of your lease and may increase your credit score up to 40 points over 12-24 months if rent is paid on time.
Location
State VA
County Fairfax
Zoning 350
Rooms
Other Rooms Dining Room, Kitchen, Foyer, Bedroom 1, Laundry, Utility Room, Bathroom 1
Main Level Bedrooms 1
Interior
Interior Features Combination Dining/Living, Floor Plan - Open, Kitchen - Galley, Upgraded Countertops, Window Treatments
Hot Water Natural Gas
Heating Forced Air
Cooling Central A/C
Flooring Carpet, Ceramic Tile
Equipment Built-In Microwave, Dishwasher, Disposal, Oven - Self Cleaning, Refrigerator, Washer/Dryer Stacked
Furnishings No
Fireplace N
Appliance Built-In Microwave, Dishwasher, Disposal, Oven - Self Cleaning, Refrigerator, Washer/Dryer Stacked
Heat Source Natural Gas
Laundry Has Laundry, Dryer In Unit, Washer In Unit
Exterior
Exterior Feature Patio(s)
Parking Features Garage Door Opener
Garage Spaces 2.0
Parking On Site 2
Amenities Available Bar/Lounge, Billiard Room, Common Grounds, Concierge, Elevator, Exercise Room, Guest Suites, Party Room, Pool - Outdoor, Reserved/Assigned Parking, Sauna
Water Access N
Roof Type Built-Up
Accessibility None
Porch Patio(s)
Attached Garage 2
Total Parking Spaces 2
Garage Y
Building
Story 1
Unit Features Hi-Rise 9+ Floors
Sewer Public Sewer
Water Public
Architectural Style Contemporary
Level or Stories 1
Additional Building Above Grade, Below Grade
New Construction N
Schools
Elementary Schools Cameron
Middle Schools Twain
High Schools Edison
School District Fairfax County Public Schools
Others
Pets Allowed Y
HOA Fee Include Management,Parking Fee,Pool(s),Recreation Facility,Reserve Funds,Sewer,Snow Removal,Water
Senior Community No
Tax ID 0831 26 0722
Ownership Other
SqFt Source Estimated
Miscellaneous HOA/Condo Fee,HVAC Maint,Taxes
Security Features Smoke Detector
Horse Property N
Pets Allowed Case by Case Basis, Number Limit, Size/Weight Restriction, Pet Addendum/Deposit

"My job is to find and attract mastery-based agents to the office, protect the culture, and make sure everyone is happy! "







