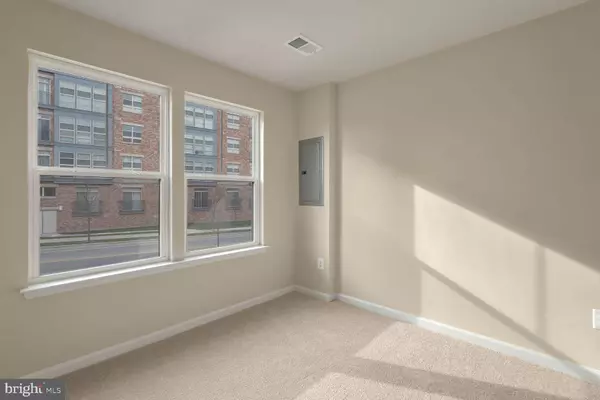3 Beds
4 Baths
1,611 SqFt
3 Beds
4 Baths
1,611 SqFt
Key Details
Property Type Townhouse
Sub Type Interior Row/Townhouse
Listing Status Active
Purchase Type For Rent
Square Footage 1,611 sqft
Subdivision Gateway West
MLS Listing ID MDPG2137106
Style Traditional
Bedrooms 3
Full Baths 3
Half Baths 1
HOA Fees $58/mo
HOA Y/N Y
Abv Grd Liv Area 1,611
Originating Board BRIGHT
Year Built 2024
Lot Size 1,094 Sqft
Acres 0.03
Lot Dimensions 0.00 x 0.00
Property Description
Discover the perfect blend of style and functionality in this stunning 3-bedroom, 3.5-bathroom interior-unit townhome. Designed for modern living, the lower-level bedroom suite with a full bath offers a versatile space for guests or a private retreat.
Step into the main level, where natural light floods through large windows, illuminating the open-concept layout. The seamless flow between the dining area, kitchen, and family room creates a welcoming space ideal for entertaining. Enjoy your morning coffee or unwind in the evening on your private deck, overlooking the charming neighborhood.
https://apply.link/8KHZx9c
The upper level features two generously sized bedrooms and two full baths. The luxurious primary suite includes a spacious walk-in closet and a beautifully designed en-suite bathroom with high-end finishes, providing a spa-like experience every day.
This home offers comfort, elegance, and a prime location. Don't miss the opportunity to make it yours!
Clsoe to University of Maryland, Metro and Shopping
Location
State MD
County Prince Georges
Rooms
Other Rooms Living Room, Dining Room, Kitchen, Laundry
Interior
Interior Features Entry Level Bedroom, Walk-in Closet(s), Carpet, Combination Kitchen/Dining, Combination Kitchen/Living, Dining Area, Floor Plan - Open, Wood Floors, Recessed Lighting, Kitchen - Island, Bathroom - Tub Shower
Hot Water Electric
Heating Central
Cooling Central A/C
Equipment Dishwasher, Disposal, Microwave, Oven/Range - Electric, Refrigerator
Fireplace N
Window Features Double Pane
Appliance Dishwasher, Disposal, Microwave, Oven/Range - Electric, Refrigerator
Heat Source Electric
Exterior
Exterior Feature Deck(s), Porch(es)
Parking Features Garage - Rear Entry
Garage Spaces 1.0
Utilities Available Under Ground
Amenities Available Tot Lots/Playground
Water Access N
Accessibility None
Porch Deck(s), Porch(es)
Attached Garage 1
Total Parking Spaces 1
Garage Y
Building
Story 3
Foundation Slab
Sewer Public Sewer
Water Public
Architectural Style Traditional
Level or Stories 3
Additional Building Above Grade, Below Grade
Structure Type 9'+ Ceilings
New Construction Y
Schools
School District Prince George'S County Public Schools
Others
Pets Allowed N
HOA Fee Include Lawn Care Front,Snow Removal,Trash
Senior Community No
Tax ID NO TAX RECORD
Ownership Other
SqFt Source Assessor
Miscellaneous Common Area Maintenance,Grounds Maintenance,HOA/Condo Fee,Lawn Service,Parking,Snow Removal,Taxes,Trash Removal

"My job is to find and attract mastery-based agents to the office, protect the culture, and make sure everyone is happy! "







