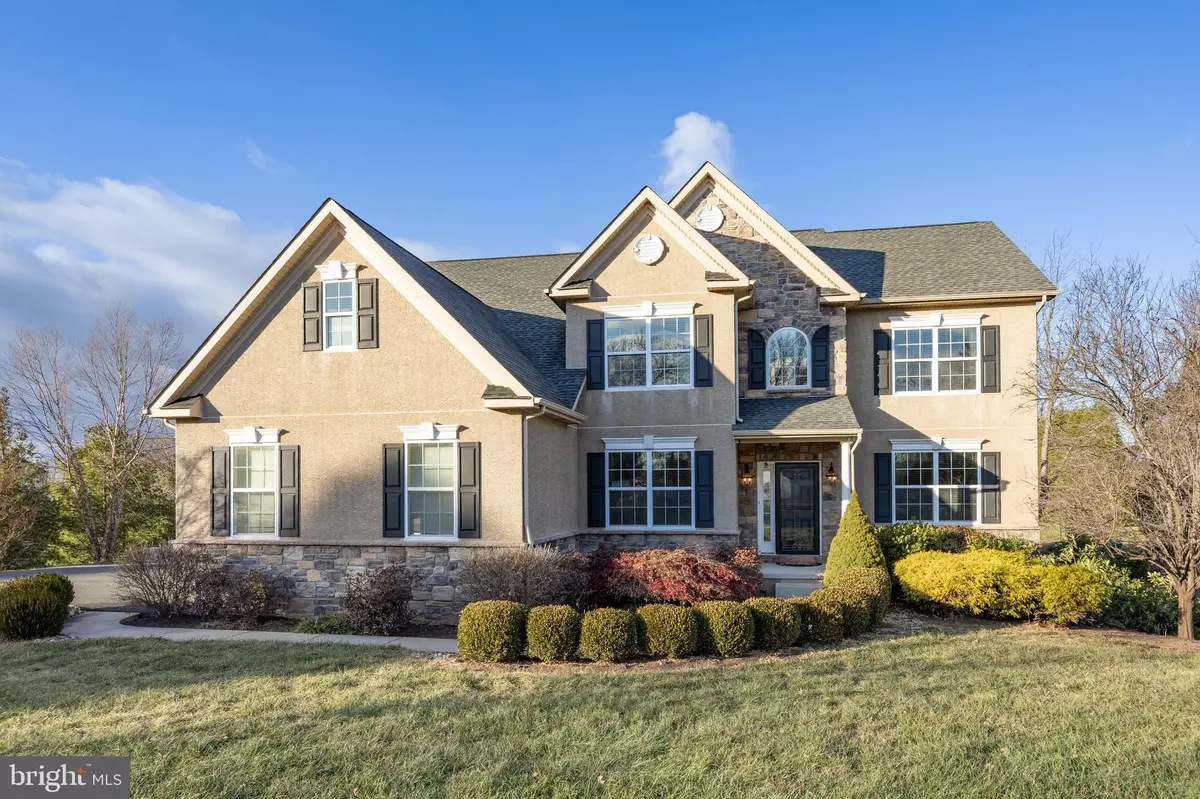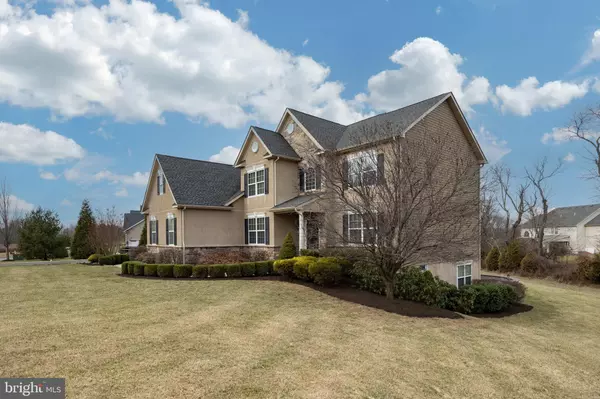5 Beds
4 Baths
4,164 SqFt
5 Beds
4 Baths
4,164 SqFt
Key Details
Property Type Single Family Home
Sub Type Detached
Listing Status Active
Purchase Type For Sale
Square Footage 4,164 sqft
Price per Sqft $234
Subdivision Country View Estates
MLS Listing ID PAMC2124826
Style Colonial
Bedrooms 5
Full Baths 3
Half Baths 1
HOA Y/N N
Abv Grd Liv Area 3,164
Originating Board BRIGHT
Year Built 2014
Annual Tax Amount $11,099
Tax Year 2024
Lot Size 1.027 Acres
Acres 1.03
Lot Dimensions 307.00 x 0.00
Property Description
This beautifully crafted custom-built home on a cul-de-sac with a 1-acre lot makes this a true stand out, Walk up the curved front walkway with mature landscaping onto a covered porch. The home welcomes you with a grand foyer, featuring a lovely turned staircase with wrought iron spindles, hardwood floors that extend throughout the house, recessed lighting that highlights the space's architectural elegance and details including extra wide trim, and baseboards, crown molding, oil rubbed bronze hardware, upgraded fixtures. The interior was just freshly painted! The heart of the home is the fully appointed kitchen featuring staggered 42" toasted antique cabinets with soft-close drawers, pull-outs including a trash pull-out, lazy Susan, and a glass corner cabinet. Under cabinet lighting. Large pantry. 20 x 20 ceramic tile floor, tile backsplash, double under-mount sink. Granite countertops that provide beauty and durability, complemented by brand-new stainless kitchenAid appliances, including a double wall oven, 5 burner gas stovetop, dishwasher, and refrigerator. Built-in GE stainless microwave. Island with bar seating and ample prep space to elevate your culinary experience. A high bar with cabinet storage separates the kitchen and family room making a great area to have hors d'oeuvres or party snacks when entertaining. The sunroom is a great space for a table or a great reading area to enjoy the spectacular outdoor view, this room has an upgraded patio door leading to the Trex deck with PVC railing. Plus a doggie door with an invisible fence. The family room has an eye-catching stone fireplace with a slate mantel, gas insert makes it so easy to enjoy a fire anytime. This room is so light and bright with 5 large windows including an arched picture window. Spacious dining room and formal living room, office with glass French doors, and powder room round out the first floor. On the second floor, the spacious owners' suite is an oasis with a sitting area, tray ceiling, and a 21 x 8 massive walk-in closet with built-in organizers providing abundant storage. The ensuite bathroom will be your retreat with a relaxing soaking tub and decorative tile, a separate 5-foot shower with frameless glass doors, a built-in seat, a rain shower, and multiple shower heads for that spa-like experience. Double vanity, linen closet, and tile floor. Convenient 2nd-floor laundry with utility sink and cabinets add functionality to your daily routine. 3 additional spacious bedrooms with crown molding, large closets, and ceiling fans. The hall bath has a double vanity, crown molding, tile floor, tub with surround, and a linen closet in the hall. The finished walk-out basement features a built-in wall of shelves in the Great room, recessed lighting, a 5th bedroom, and a full bath making this a great place for guest to have their own space. Also a utility room and storage area. The upgraded patio door opens to a spectacular tiered paver patio with built-in lighting, half walls, outdoor storage under the deck, and stairs to the upper deck making this a great place to entertain or relax and enjoy your special haven. The 3-car garage has an extended area for extra storage. Location is unbeatable: 2 miles from Providence Town Center/ Wegmans and 422. Don't miss this opportunity to schedule your private tour today!
Location
State PA
County Montgomery
Area Upper Providence Twp (10661)
Zoning R1
Rooms
Other Rooms Living Room, Dining Room, Primary Bedroom, Bedroom 2, Bedroom 3, Bedroom 5, Kitchen, Family Room, Bedroom 1, Sun/Florida Room, Great Room, Laundry, Other, Office, Storage Room, Bathroom 1, Bathroom 2, Bathroom 3, Half Bath
Basement Full, Outside Entrance, Fully Finished
Interior
Interior Features Primary Bath(s), Kitchen - Island, Butlers Pantry, Ceiling Fan(s), Kitchen - Eat-In
Hot Water Natural Gas
Heating Forced Air
Cooling Central A/C
Flooring Wood, Fully Carpeted, Tile/Brick
Fireplaces Number 1
Fireplaces Type Stone, Gas/Propane
Inclusions Refrigerator
Equipment Built-In Range, Dishwasher, Disposal
Fireplace Y
Appliance Built-In Range, Dishwasher, Disposal
Heat Source Natural Gas
Laundry Upper Floor
Exterior
Exterior Feature Deck(s), Patio(s)
Parking Features Inside Access, Garage - Side Entry
Garage Spaces 7.0
Fence Invisible
Water Access N
Roof Type Pitched,Shingle
Accessibility None
Porch Deck(s), Patio(s)
Attached Garage 3
Total Parking Spaces 7
Garage Y
Building
Lot Description Sloping
Story 2
Foundation Concrete Perimeter
Sewer Public Sewer
Water Public
Architectural Style Colonial
Level or Stories 2
Additional Building Above Grade, Below Grade
Structure Type 9'+ Ceilings
New Construction N
Schools
High Schools Spring-Ford Senior
School District Spring-Ford Area
Others
Senior Community No
Tax ID 61-00-03979-109
Ownership Fee Simple
SqFt Source Assessor
Security Features Security System
Acceptable Financing Conventional
Listing Terms Conventional
Financing Conventional
Special Listing Condition Standard

"My job is to find and attract mastery-based agents to the office, protect the culture, and make sure everyone is happy! "







