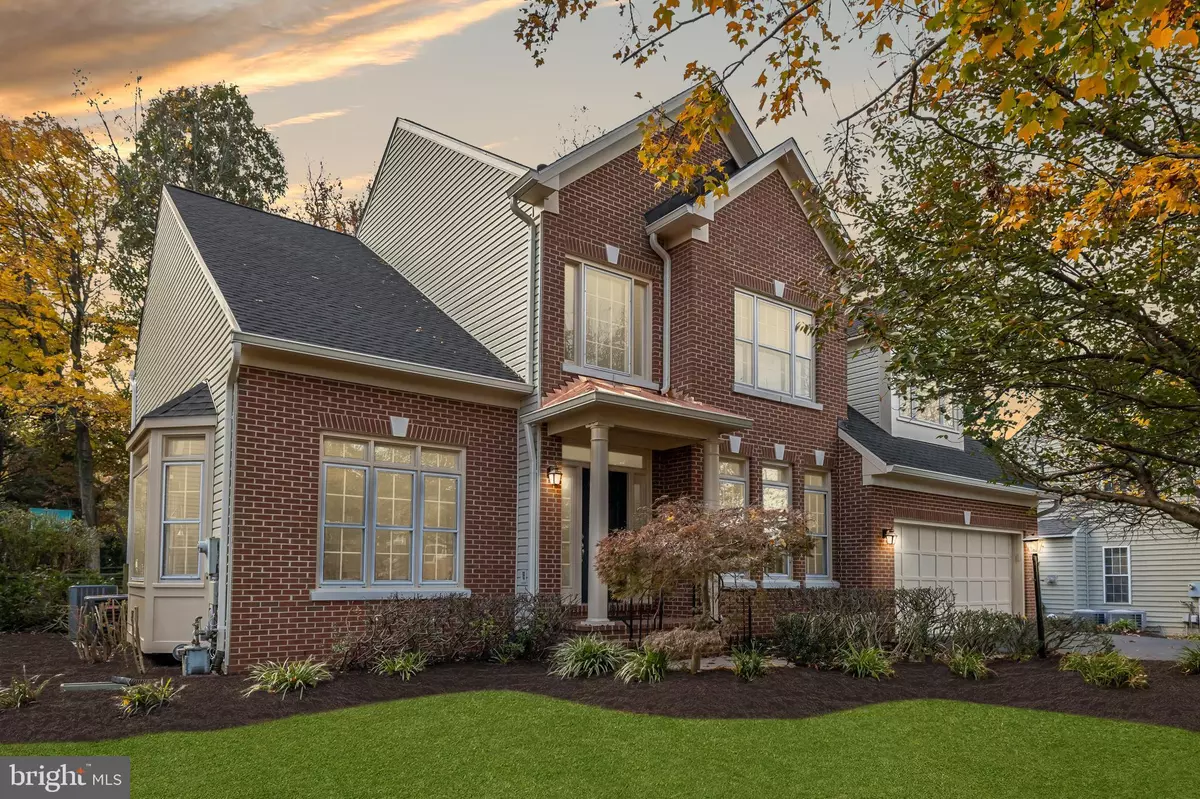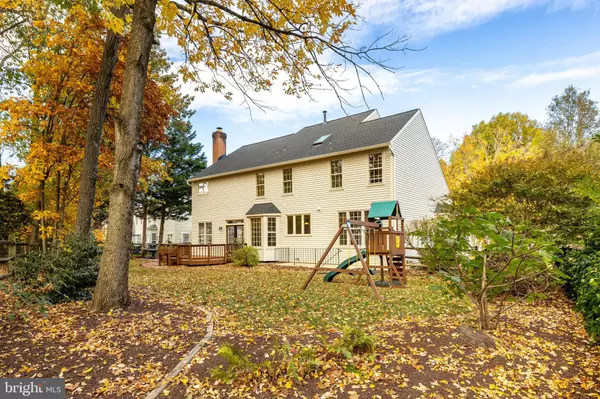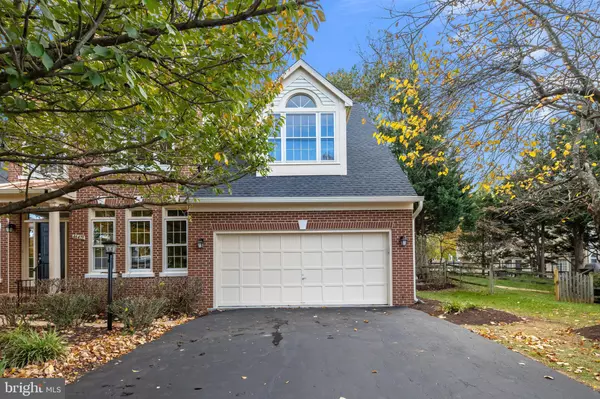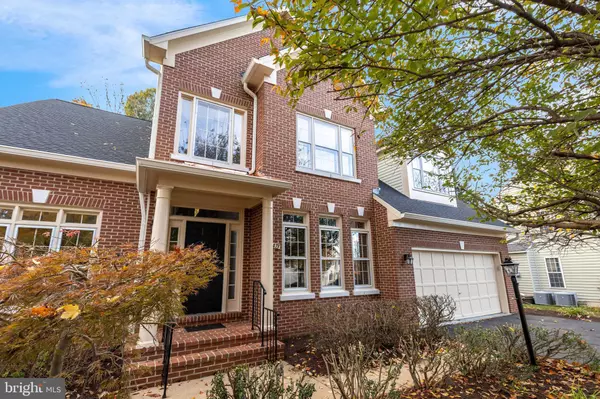4 Beds
4 Baths
4,508 SqFt
4 Beds
4 Baths
4,508 SqFt
Key Details
Property Type Single Family Home
Sub Type Detached
Listing Status Coming Soon
Purchase Type For Sale
Square Footage 4,508 sqft
Price per Sqft $232
Subdivision Cascades
MLS Listing ID VALO2085812
Style Colonial
Bedrooms 4
Full Baths 3
Half Baths 1
HOA Fees $97/mo
HOA Y/N Y
Abv Grd Liv Area 3,234
Originating Board BRIGHT
Year Built 1993
Annual Tax Amount $7,383
Tax Year 2024
Lot Size 0.260 Acres
Acres 0.26
Property Description
The soul of the home lies in its thoughtfully designed gourmet kitchen. Granite countertops, white cabinetry, sleek stainless-steel appliances, a spacious center island, and a charming breakfast room with a bay window make this the perfect space for both weekday breakfasts and holiday feasts. The seamless flow into the family room, with its stunning brick gas fireplace and views of the backyard, is ideal for making memories that last a lifetime. You will find custom library shelving in the main-level office, architectural trim work in the living room and dining rooms, and a thoughtful mix of hardwood, ceramic tile, and plush new carpet underfoot. Add the convenience of two laundry rooms—one on the main level and one on the lower level—and you've found a home that truly has it all.
The four spacious bedrooms upstairs are bathed in natural light, offering tranquil retreats for the whole family. The secondary bedrooms share a full bath in the hallway and each has tremendous closet storage. The primary suite offers soaring ceilings, a cozy sitting area, and a walk-in closet to organize your entire wardrobe. The fully renovated bathroom has a long dual-sink vanity, a built-in dressing table, and an oversized walk-in shower.
The fully finished lower level offers endless possibilities. The sprawling recreation room with a bar and kitchenette is perfect for hosting game nights or movie marathons. Need a guest suite or space for hobbies? The bonus room and third full bathroom are ready to accommodate overflow visitors or boomerang family and with that fabulous 2nd laundry room, there will be no excuse for them not to do their own laundry! Of course, you can always make that bonus room a crafting room or home gym. Since we know you have stuff - don't we all- storage will never be a problem with a large closet, an extra storage room, and a utility room in the lower level !
Step outside and you'll discover a fully fenced, flat backyard bordered by mature trees—a private haven for relaxation and entertaining. Whether hosting summer barbecues on the expansive deck, enjoying playtime, or unwinding on the stone patio and grilling area, this outdoor space is your canvas for creating magical moments.
The Cascades lifestyle comes with a low monthly fee totaling less than $1,200 a year! Living here means more than just owning a home; it's access to the Cascades community's exceptional amenities—swimming pools, tennis and pickleball courts, fitness rooms, playgrounds, walking trails, and proximity to the Potomac River for golfing, boating, and fishing adventures. Outside the neighborhood, you're just a stone's throw from a variety of shopping, dining, and entertainment options. With easy access to major commuter routes, the Silver Line Metro, and Washington Dulles International Airport, the world is at your doorstep.
From the moment you lay eyes on 46473 Montgomery Place, you'll feel the warmth that this home exudes. The stage is set for you to fall in love—schedule your visit today and experience the magic for yourself. What a great way to begin a new year!
Location
State VA
County Loudoun
Zoning PDH4
Direction Northwest
Rooms
Other Rooms Living Room, Dining Room, Primary Bedroom, Bedroom 2, Bedroom 3, Bedroom 4, Kitchen, Family Room, Laundry, Office, Recreation Room, Storage Room, Utility Room, Bathroom 2, Bathroom 3, Bonus Room, Primary Bathroom, Half Bath
Basement Drainage System, Daylight, Partial, Connecting Stairway, Fully Finished, Full, Heated, Improved, Interior Access, Outside Entrance, Rear Entrance, Sump Pump, Walkout Stairs
Interior
Interior Features Attic, Bar, Bathroom - Walk-In Shower, Bathroom - Tub Shower, Breakfast Area, Built-Ins, Carpet, Ceiling Fan(s), Chair Railings, Crown Moldings, Dining Area, Family Room Off Kitchen, Floor Plan - Open, Formal/Separate Dining Room, Kitchen - Eat-In, Kitchen - Gourmet, Kitchen - Island, Kitchen - Table Space, Pantry, Primary Bath(s), Recessed Lighting, Upgraded Countertops, Walk-in Closet(s), Wet/Dry Bar, Wood Floors
Hot Water Natural Gas, 60+ Gallon Tank
Heating Central, Forced Air, Programmable Thermostat, Zoned
Cooling Central A/C, Ceiling Fan(s), Energy Star Cooling System, Programmable Thermostat, Zoned
Flooring Carpet, Ceramic Tile, Solid Hardwood
Fireplaces Number 1
Fireplaces Type Brick, Fireplace - Glass Doors, Gas/Propane, Mantel(s), Screen
Inclusions Sump pump battery back up and basement bar convey
Equipment Built-In Microwave, Dishwasher, Disposal, Dryer, Energy Efficient Appliances, Exhaust Fan, Extra Refrigerator/Freezer, Oven/Range - Gas, Refrigerator, Stainless Steel Appliances, Washer, Water Heater
Furnishings No
Fireplace Y
Window Features Bay/Bow,Palladian,Screens,Transom
Appliance Built-In Microwave, Dishwasher, Disposal, Dryer, Energy Efficient Appliances, Exhaust Fan, Extra Refrigerator/Freezer, Oven/Range - Gas, Refrigerator, Stainless Steel Appliances, Washer, Water Heater
Heat Source Natural Gas
Laundry Dryer In Unit, Has Laundry, Lower Floor, Main Floor, Washer In Unit
Exterior
Exterior Feature Deck(s), Brick, Patio(s)
Parking Features Built In, Garage - Front Entry, Garage Door Opener, Inside Access
Garage Spaces 5.0
Fence Split Rail, Wire, Rear
Utilities Available Cable TV Available, Electric Available, Natural Gas Available, Phone Available, Sewer Available, Under Ground, Water Available
Amenities Available Basketball Courts, Bike Trail, Common Grounds, Community Center, Exercise Room, Fitness Center, Jog/Walk Path, Meeting Room, Party Room, Picnic Area, Pool - Outdoor, Tennis Courts, Tot Lots/Playground
Water Access N
View Garden/Lawn, Trees/Woods
Roof Type Architectural Shingle
Accessibility None
Porch Deck(s), Brick, Patio(s)
Attached Garage 2
Total Parking Spaces 5
Garage Y
Building
Lot Description Front Yard, Landscaping, Level, No Thru Street, Open, Rear Yard, SideYard(s)
Story 2
Foundation Slab
Sewer Public Sewer
Water Public
Architectural Style Colonial
Level or Stories 2
Additional Building Above Grade, Below Grade
Structure Type 2 Story Ceilings,Cathedral Ceilings,Dry Wall,High
New Construction N
Schools
Elementary Schools Horizon
Middle Schools River Bend
High Schools Potomac Falls
School District Loudoun County Public Schools
Others
HOA Fee Include Common Area Maintenance,Reserve Funds,Recreation Facility,Pool(s),Road Maintenance,Snow Removal,Trash
Senior Community No
Tax ID 018100266000
Ownership Fee Simple
SqFt Source Assessor
Acceptable Financing Bank Portfolio, Cash, Conventional, Private, VA, FHA
Listing Terms Bank Portfolio, Cash, Conventional, Private, VA, FHA
Financing Bank Portfolio,Cash,Conventional,Private,VA,FHA
Special Listing Condition Standard

"My job is to find and attract mastery-based agents to the office, protect the culture, and make sure everyone is happy! "







